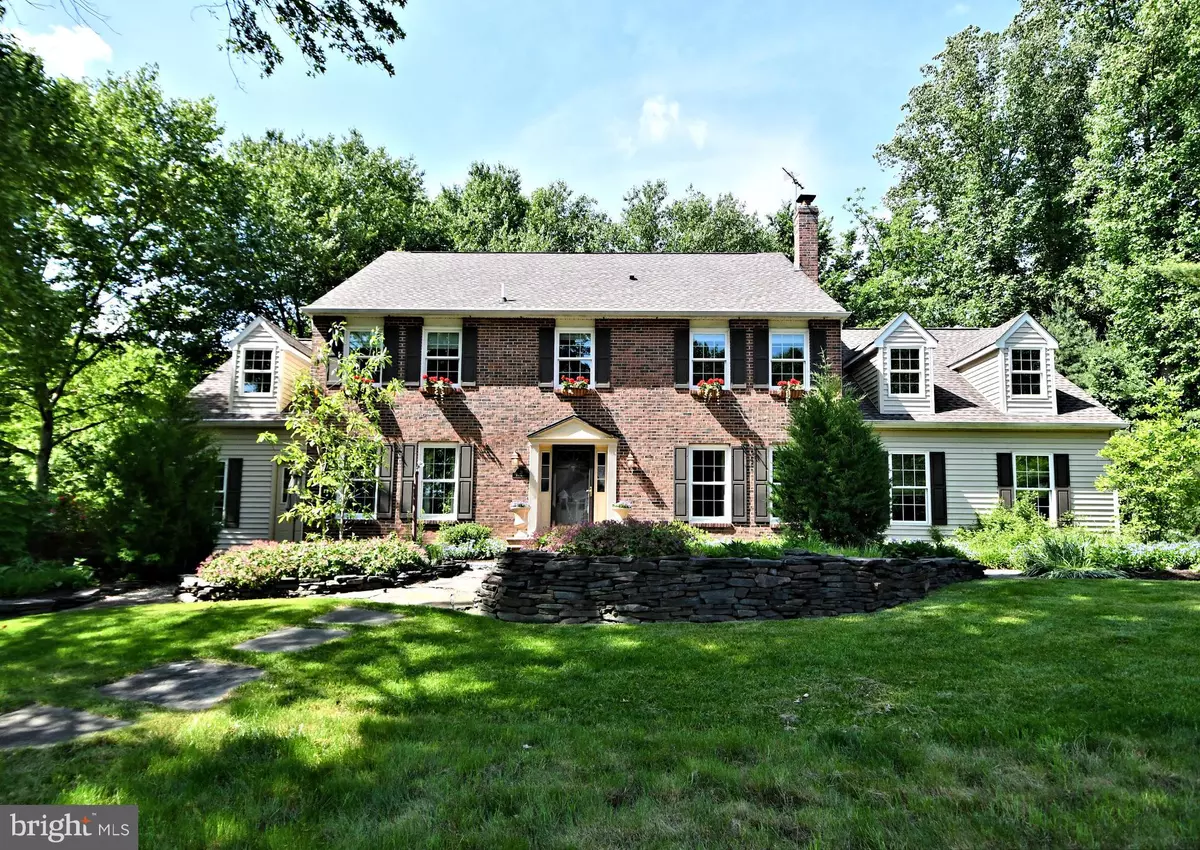$965,000
$850,000
13.5%For more information regarding the value of a property, please contact us for a free consultation.
5 Beds
4 Baths
3,169 SqFt
SOLD DATE : 07/03/2024
Key Details
Sold Price $965,000
Property Type Single Family Home
Sub Type Detached
Listing Status Sold
Purchase Type For Sale
Square Footage 3,169 sqft
Price per Sqft $304
Subdivision Timber Valley
MLS Listing ID PABU2069624
Sold Date 07/03/24
Style Colonial
Bedrooms 5
Full Baths 3
Half Baths 1
HOA Y/N N
Abv Grd Liv Area 3,169
Originating Board BRIGHT
Year Built 1988
Annual Tax Amount $12,291
Tax Year 2022
Lot Size 0.920 Acres
Acres 0.92
Lot Dimensions 0.00 x 0.00
Property Description
Location, location, location! This stately 5 BR, 3.1 BA home in desirable Timber Valley is situated on a quiet cul-de-sac street backing to large trees and lush landscaping. The epitome of curb appeal! Large entry hall invites you in. Living Room with Fireplace is warm and inviting. Formal Dining Room is spacious for large gatherings around the table. The updated Custom Kitchen is the heart of the home where meal prep is a pleasure. Adjacent to the Kitchen is the Family Room with a Fireplace, creating an open floor plan. A 1st floor office is perfect for working from home and has its own door to the outside where there is a cozy, private patio to enjoy. The Master Suite is a retreat unto itself! Extremely spacious, there are three closets and a sitting area or 2nd office. The newer remodeled Master Bath is luxurious and creates a spa like feel to the Owner's Suite. There are 3 other generously sized bedrooms that are serviced by the Hall Bathroom. The 5th BR is an En Suite one with a BRAND NEW Bathroom! Hardwood Floors on 1st and 2nd floors. The Finished Basement is another level of living and enjoyment. There is a large recreation area, a 2nd Kitchen area, storage areas. Outside you will be embraced by Nature and feel the serenity as soon as you go out the Kitchen Slider to the deck. This is a great area for entertaining as the areas flow smoothly from the inside to the outside. Privacy abounds! Well-designed landscaped yard with plantings, walkways and stone walls makes for perfect views from every angle. Large shed for storage. 3 Car Side Garage. Sprinkler System in front and back. All of this plus the highly acclaimed Council Rock School District make this home a 10! Make your appointment today as this home will not last long.
Location
State PA
County Bucks
Area Northampton Twp (10131)
Zoning R1
Rooms
Other Rooms Living Room, Dining Room, Primary Bedroom, Sitting Room, Bedroom 2, Bedroom 3, Bedroom 4, Bedroom 5, Kitchen, Family Room, Laundry, Office, Recreation Room, Storage Room, Primary Bathroom, Full Bath, Half Bath
Basement Full, Fully Finished
Interior
Interior Features 2nd Kitchen
Hot Water Electric
Heating Forced Air, Heat Pump - Electric BackUp
Cooling Central A/C
Fireplaces Number 2
Fireplace Y
Heat Source Geo-thermal, Electric
Exterior
Parking Features Garage - Side Entry, Inside Access, Garage Door Opener
Garage Spaces 3.0
Water Access N
Accessibility None
Attached Garage 3
Total Parking Spaces 3
Garage Y
Building
Story 2
Foundation Slab
Sewer Public Sewer
Water Public
Architectural Style Colonial
Level or Stories 2
Additional Building Above Grade, Below Grade
New Construction N
Schools
School District Council Rock
Others
Senior Community No
Tax ID 31-038-138
Ownership Fee Simple
SqFt Source Assessor
Special Listing Condition Standard
Read Less Info
Want to know what your home might be worth? Contact us for a FREE valuation!

Our team is ready to help you sell your home for the highest possible price ASAP

Bought with Marie O'Neill • RE/MAX Elite
“Molly's job is to find and attract mastery-based agents to the office, protect the culture, and make sure everyone is happy! ”






