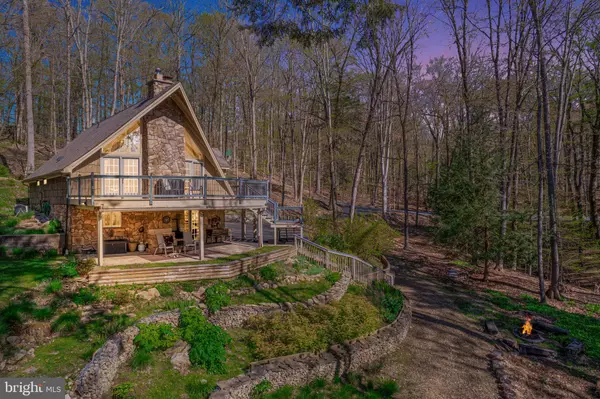$510,000
$525,000
2.9%For more information regarding the value of a property, please contact us for a free consultation.
4 Beds
3 Baths
1,800 SqFt
SOLD DATE : 07/02/2024
Key Details
Sold Price $510,000
Property Type Single Family Home
Sub Type Detached
Listing Status Sold
Purchase Type For Sale
Square Footage 1,800 sqft
Price per Sqft $283
Subdivision Treasure Lake
MLS Listing ID PACD2043712
Sold Date 07/02/24
Style Chalet
Bedrooms 4
Full Baths 3
HOA Fees $233/ann
HOA Y/N Y
Abv Grd Liv Area 1,450
Originating Board BRIGHT
Year Built 1974
Annual Tax Amount $3,135
Tax Year 2023
Lot Size 0.320 Acres
Acres 0.32
Lot Dimensions 0.00 x 0.00
Property Description
Looking for your own peaceful paradise? This updated waterfront chalet (1800 sq. ft. of finished space) sits on two tranquil lots on Lake Bimini totaling .81 acre for your privacy and pleasure. New windows installed 3 years ago, new roof 5 years ago, new furnace 1 year ago. Low voltage landscape lighting illuminates the driveway & deck at night. Enjoy the stream, lake, & dock surrounded by towering hardwoods, evergreens, & beautiful perennials. This chalet has the perfect blend of convenience & privacy. The deck overlooks a natural habitat with wildlife & cool breezes but is still close to Treasure Lake's main entrance, Town Center, & finest amenities. As a bonus, the ground level of the chalet includes a self-contained efficiency apartment (350 sq. ft.) with full bath & kitchenette (sink, refrigerator, & microwave). Great for guests, adult children, in-laws, or it can also serve as a fourth bedroom. There's a TV/DVD player. Queen-size bed, dehumidifier & natural gas heat. Doors open to a dry patio beneath the deck. Or, this space could be used as a family room, rec room, or office with separate entrance, whatever you want. Although there is a private entrance to this area, it is also accessible from the main part of the house giving you maximum flexibility. This chalet sleeps 9 & has two bedrooms, bath, and laundry on the main level; a loft, bedroom, & bath on the second level, & the lower level can be used as a fourth bedroom & bath. The economical gas heat and central air keeps you comfortable year-round & there is a soaring log-burning, stone fireplace for those cozy, chilly nights by the fire. The kitchen is a gourmet's dream where you can also spend time with guests while cooking thanks to the open floor plan that spills out onto the deck for fantastic entertaining opportunities. Home is secured with Simplisafe & security cameras in the driveway by the garage and near the dock. The path to the water is wide enough for a golf cart if you wish & the fire ring is perfect for toasting marshmallows & making S'moors. So much has been done to this carefully cared for home that all you need to do is move in. Most furnishings are included, so this chalet is turnkey. The pontoon boat is also available for purchase at $8,500 to whomever buys the chalet. Start enjoying the water the minute you arrive. Don't miss the opportunity to see this waterfront home on beautiful Lake Bimini, & start enjoying your own part of paradise now. Call me today for your private showing before it's gone!
Location
State PA
County Clearfield
Area Sandy Twp (158128)
Zoning PRD
Rooms
Other Rooms Dining Room, Bedroom 3, Kitchen, Great Room, Laundry, Bathroom 1, Bathroom 3, Bonus Room
Basement Daylight, Partial
Main Level Bedrooms 2
Interior
Interior Features Ceiling Fan(s), Combination Dining/Living, Combination Kitchen/Dining, Entry Level Bedroom, Exposed Beams, Floor Plan - Open, Kitchen - Eat-In, Built-Ins, Kitchen - Gourmet, Kitchenette, Window Treatments, Wood Floors
Hot Water Electric
Heating Forced Air
Cooling Central A/C
Fireplaces Number 1
Fireplaces Type Wood
Equipment Dryer, Dishwasher, Dryer - Electric, Microwave, Refrigerator, Range Hood, Oven/Range - Electric, Washer, Water Heater
Furnishings Yes
Fireplace Y
Window Features Insulated,Replacement
Appliance Dryer, Dishwasher, Dryer - Electric, Microwave, Refrigerator, Range Hood, Oven/Range - Electric, Washer, Water Heater
Heat Source Natural Gas
Laundry Main Floor
Exterior
Parking Features Oversized, Garage - Side Entry, Garage - Rear Entry
Garage Spaces 5.0
Amenities Available Basketball Courts, Bar/Lounge, Beach, Beauty Salon, Bike Trail, Boat Dock/Slip, Common Grounds, Community Center, Convenience Store, Fitness Center, Gated Community, Golf Course, Golf Course Membership Available, Lake, Marina/Marina Club, Meeting Room, Non-Lake Recreational Area, Picnic Area, Pool - Indoor, Pool - Outdoor, Security, Soccer Field, Shuffleboard, Swimming Pool, Tennis Courts, Tot Lots/Playground, Volleyball Courts, Water/Lake Privileges, Other
Waterfront Description Private Dock Site
Water Access Y
Water Access Desc Canoe/Kayak,Fishing Allowed,Private Access,Sail,Swimming Allowed,Public Beach
View Creek/Stream, Water, Lake, Trees/Woods
Roof Type Shingle
Street Surface Paved
Accessibility None
Attached Garage 2
Total Parking Spaces 5
Garage Y
Building
Lot Description Backs to Trees, Fishing Available, Landscaping, Mountainous, PUD, Secluded, Sloping, Other
Story 3
Foundation Block
Sewer Public Sewer
Water Public
Architectural Style Chalet
Level or Stories 3
Additional Building Above Grade, Below Grade
Structure Type High,Beamed Ceilings,Dry Wall
New Construction N
Schools
Elementary Schools Juniata
Middle Schools Dubois Area
High Schools Dubois Area
School District Dubois Area
Others
HOA Fee Include Road Maintenance
Senior Community No
Tax ID 1280C0201500321&3200021
Ownership Fee Simple
SqFt Source Assessor
Security Features Security System
Acceptable Financing Cash, Conventional
Listing Terms Cash, Conventional
Financing Cash,Conventional
Special Listing Condition Standard
Read Less Info
Want to know what your home might be worth? Contact us for a FREE valuation!

Our team is ready to help you sell your home for the highest possible price ASAP

Bought with NON MEMBER • Non Subscribing Office
“Molly's job is to find and attract mastery-based agents to the office, protect the culture, and make sure everyone is happy! ”






