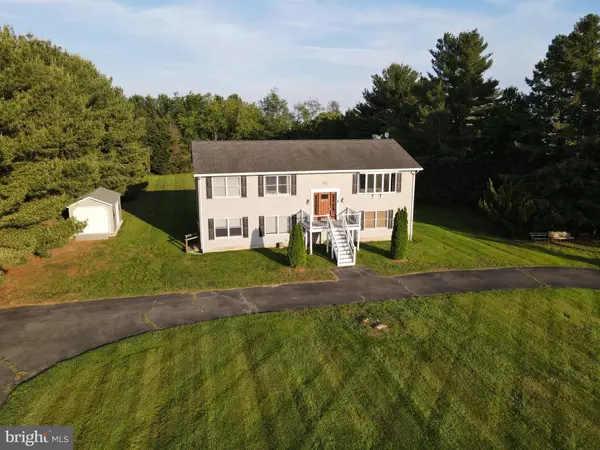$420,000
$450,000
6.7%For more information regarding the value of a property, please contact us for a free consultation.
4 Beds
2 Baths
1,636 SqFt
SOLD DATE : 07/08/2024
Key Details
Sold Price $420,000
Property Type Single Family Home
Sub Type Detached
Listing Status Sold
Purchase Type For Sale
Square Footage 1,636 sqft
Price per Sqft $256
Subdivision Bay View Estates
MLS Listing ID MDCC2012870
Sold Date 07/08/24
Style Split Level
Bedrooms 4
Full Baths 2
HOA Fees $30/mo
HOA Y/N Y
Abv Grd Liv Area 1,456
Originating Board BRIGHT
Year Built 1988
Annual Tax Amount $2,652
Tax Year 2023
Lot Size 1.365 Acres
Acres 1.36
Property Description
Just in time for summer! Welcome to this spacious 4 bedroom, 2 bath Split level home in the serene community of Bay View Estates in Earleville, MD. This charming home sits on a 1.36 acre double lot and offers plenty of room for comfortable living. Enjoy the awesome water views of the Chesapeake Bay from the bay window in the living room, creating a peaceful atmosphere within the home. The interior boasts 4 spacious bedrooms, 2 full baths, eat-in kitchen with luxury vinyl plank flooring, double sink, island, pantry and slider to rear deck and yard, perfect for entertaining guests. The lower level has a finished room which could be a 4th bedroom or den/office. Remainder of the basement with outside entrance is ready for finishing. Recent updates include HVAC (2021), roof (2012), vinyl siding and front door plus a newer shed. Step outside to find an inviting deck for outdoor relaxation and entertaining. This home offers plenty of parking with a circular driveway, that will accommodate up to 8 cars. Community boat ramp and pier are available for your use. All appliances are included! Easy to show so don't miss out on the opportunity to own this lovely home with water views and water access. Schedule your showing today!
Location
State MD
County Cecil
Zoning RR
Rooms
Other Rooms Living Room, Primary Bedroom, Bedroom 2, Bedroom 3, Bedroom 4, Kitchen
Basement Outside Entrance, Partially Finished, Walkout Level
Main Level Bedrooms 3
Interior
Interior Features Carpet, Ceiling Fan(s), Combination Kitchen/Dining, Kitchen - Eat-In, Kitchen - Table Space, Pantry
Hot Water Electric
Heating Heat Pump - Electric BackUp
Cooling Central A/C, Heat Pump(s)
Flooring Carpet, Luxury Vinyl Plank, Tile/Brick
Equipment Dishwasher, Dryer, Oven/Range - Electric, Refrigerator, Washer, Water Heater
Fireplace N
Appliance Dishwasher, Dryer, Oven/Range - Electric, Refrigerator, Washer, Water Heater
Heat Source Electric
Laundry Basement
Exterior
Exterior Feature Deck(s)
Garage Spaces 5.0
Amenities Available Common Grounds
Waterfront N
Water Access Y
Water Access Desc Boat - Powered,Canoe/Kayak,Personal Watercraft (PWC),Private Access,Swimming Allowed,Waterski/Wakeboard
Accessibility None
Porch Deck(s)
Parking Type Driveway
Total Parking Spaces 5
Garage N
Building
Lot Description Backs to Trees
Story 2
Foundation Block
Sewer On Site Septic
Water Public
Architectural Style Split Level
Level or Stories 2
Additional Building Above Grade, Below Grade
New Construction N
Schools
Elementary Schools Cecilton
Middle Schools Bohemia Manor
High Schools Bohemia Manor
School District Cecil County Public Schools
Others
HOA Fee Include Common Area Maintenance
Senior Community No
Tax ID 08-01050648
Ownership Fee Simple
SqFt Source Estimated
Special Listing Condition Standard
Read Less Info
Want to know what your home might be worth? Contact us for a FREE valuation!

Our team is ready to help you sell your home for the highest possible price ASAP

Bought with Brittany Dawn Lombardi • Coldwell Banker Chesapeake Real Estate

“Molly's job is to find and attract mastery-based agents to the office, protect the culture, and make sure everyone is happy! ”






