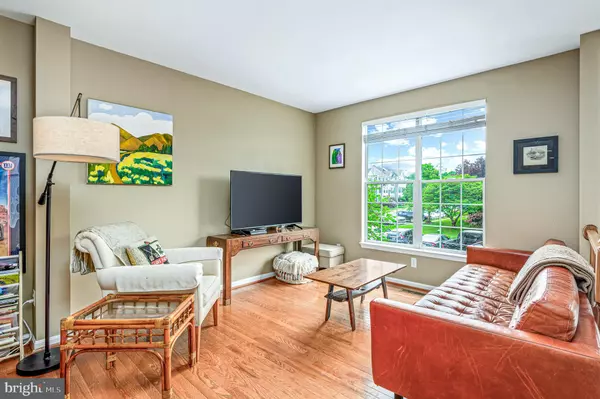$570,000
$570,000
For more information regarding the value of a property, please contact us for a free consultation.
3 Beds
4 Baths
2,148 SqFt
SOLD DATE : 07/09/2024
Key Details
Sold Price $570,000
Property Type Townhouse
Sub Type Interior Row/Townhouse
Listing Status Sold
Purchase Type For Sale
Square Footage 2,148 sqft
Price per Sqft $265
Subdivision Greenway Farm
MLS Listing ID VALO2070590
Sold Date 07/09/24
Style Other
Bedrooms 3
Full Baths 2
Half Baths 2
HOA Fees $80/qua
HOA Y/N Y
Abv Grd Liv Area 2,148
Originating Board BRIGHT
Year Built 1996
Annual Tax Amount $5,527
Tax Year 2023
Lot Size 2,178 Sqft
Acres 0.05
Property Description
Welcome to your dream home in the highly sought-after Greenway Farm! This stunning townhouse offers a perfect blend of comfort, style, and convenience,
Enjoy the best of both worlds with close proximity to downtown Leesburg's vibrant shops and restaurants, as well as primary roads for seamless commuting.
The home backs to a serene green space with lots of trees and a quaint pond nearby. The yard features a newer wooden fence with a gate leading to lush greenspace ready for exploration. The backyard is ideal for relaxing, gardening, or fun outdoor activities.
With three levels of living space, this townhouse boasts a versatile layout. Beautiful wood floors and cozy carpeted areas provide a warm and inviting atmosphere. The kitchen is equipped with sleek stainless steel appliances, perfect for culinary enthusiasts. The sunroom addition floods the space with natural light, creating an inviting environment for relaxation and entertaining.
Plenty of storage options throughout the home ensure a clutter-free living experience.
The walk-out basement offers additional living space, perfect for a bedroom, home office, gym, or recreational area.
Don't miss this opportunity to own a charming townhouse in the popular Greenway Farm community. Schedule a tour today and make this delightful property your new home!
Location
State VA
County Loudoun
Zoning LB:PRN
Rooms
Other Rooms Living Room, Kitchen, Sun/Florida Room
Interior
Hot Water Natural Gas
Heating Forced Air
Cooling Central A/C
Equipment Dishwasher, Disposal, Dryer, Microwave, Refrigerator, Stove, Stainless Steel Appliances, Washer, Water Heater
Fireplace N
Appliance Dishwasher, Disposal, Dryer, Microwave, Refrigerator, Stove, Stainless Steel Appliances, Washer, Water Heater
Heat Source Natural Gas
Laundry Lower Floor, Washer In Unit, Dryer In Unit
Exterior
Parking Features Garage - Front Entry
Garage Spaces 1.0
Fence Wood
Water Access N
Roof Type Composite
Accessibility None
Attached Garage 1
Total Parking Spaces 1
Garage Y
Building
Story 3
Foundation Slab
Sewer Public Sewer
Water Public
Architectural Style Other
Level or Stories 3
Additional Building Above Grade, Below Grade
New Construction N
Schools
Elementary Schools Evergreen Mill
Middle Schools J.Lumpton Simpson
High Schools Loudoun County
School District Loudoun County Public Schools
Others
Pets Allowed Y
Senior Community No
Tax ID 273385072000
Ownership Fee Simple
SqFt Source Assessor
Horse Property N
Special Listing Condition Standard
Pets Allowed No Pet Restrictions
Read Less Info
Want to know what your home might be worth? Contact us for a FREE valuation!

Our team is ready to help you sell your home for the highest possible price ASAP

Bought with Karen L Sparks • Century 21 Redwood Realty
“Molly's job is to find and attract mastery-based agents to the office, protect the culture, and make sure everyone is happy! ”






