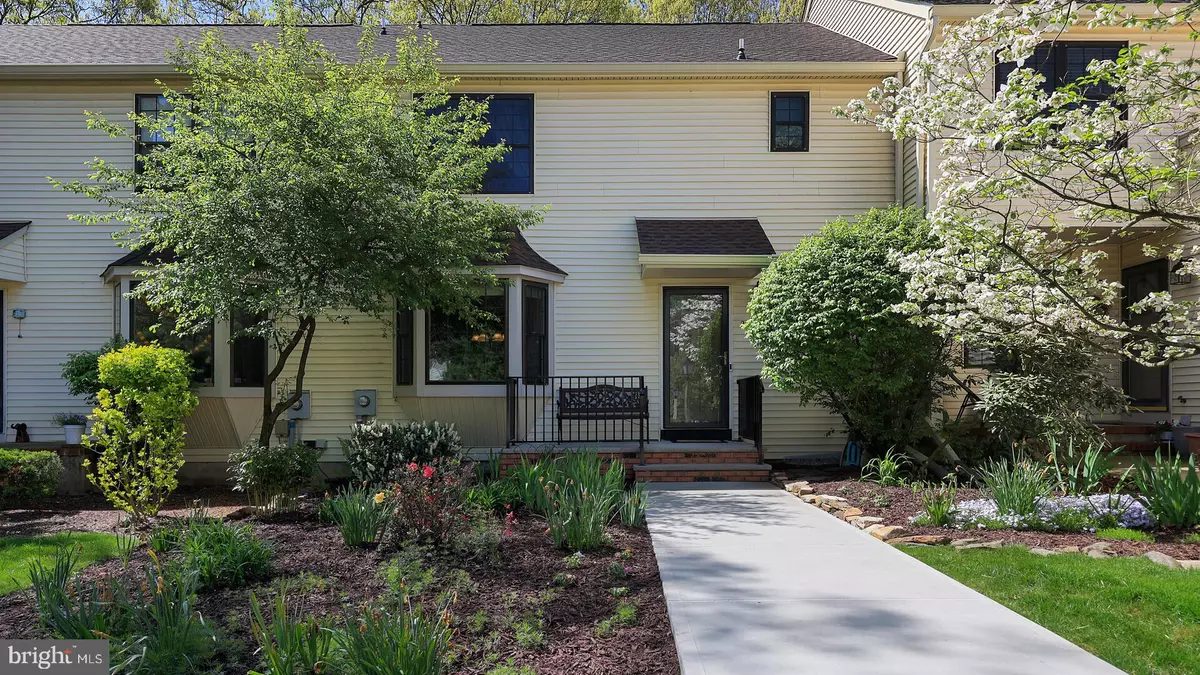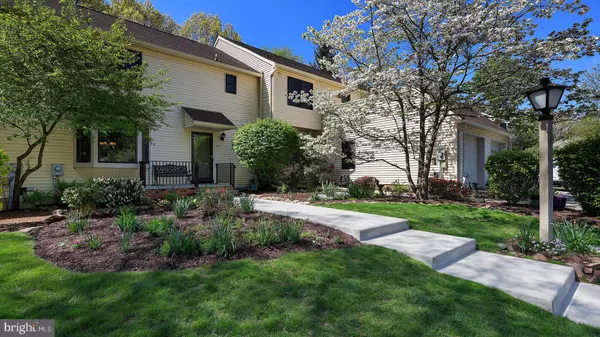$470,000
$450,000
4.4%For more information regarding the value of a property, please contact us for a free consultation.
3 Beds
3 Baths
1,854 SqFt
SOLD DATE : 07/08/2024
Key Details
Sold Price $470,000
Property Type Townhouse
Sub Type Interior Row/Townhouse
Listing Status Sold
Purchase Type For Sale
Square Footage 1,854 sqft
Price per Sqft $253
Subdivision Concord Ridge
MLS Listing ID NJHT2002836
Sold Date 07/08/24
Style Unit/Flat
Bedrooms 3
Full Baths 2
Half Baths 1
HOA Fees $379/mo
HOA Y/N Y
Abv Grd Liv Area 1,854
Originating Board BRIGHT
Year Built 1986
Annual Tax Amount $7,601
Tax Year 2021
Lot Size 2,775 Sqft
Acres 0.06
Lot Dimensions 0.00 x 0.00
Property Description
Nestled in the picturesque Concord Ridge neighborhood, this recently updated 3-bedroom, 2.5-bathroom home exudes charm and elegance.
Numerous recent upgrades enhance the property's appeal. Both the front and back storm doors have been replaced, along with a new roof and gutters. The HOA has also replaced the sidewalks and stairs, with plans underway to update the deck. The property features a deck, paver stone area, beautiful landscaping, and a wooded lot, offering a sense of privacy and tranquility.
Inside, the kitchen boasts tiled floors, stainless steel appliances, including a microwave installed in 2024, and a newer refrigerator. The kitchen is complemented by oak cabinets, a garbage disposal, and a granite breakfast bar. The foyer features tiled floors with a convenient closet, while the rest of the first floor is adorned with hardwood flooring.
The family room seamlessly flows into the living room, with the family room also serving as a cozy TV area. The living area includes a charming wood-burning fireplace. The powder room features newer tile, a new vanity, and a window for natural light.
The finished basement, completed in 2014, offers plush Berber carpeting, a storage room, and ample closet space. The laundry room, located in the basement behind louver doors, adds convenience.
The HVAC system was installed in 2007. Other notable updates and features include windows, a hot water heater, a sump pump, and French drains.
The master bedroom boasts an ensuite master bath with a new counter and toilet, tile flooring with a hardwood look, a new sink with a quartz counter, and a shower stall. With a total of three bedrooms, including the finished basement that offers flexible space for an office, bedroom, playroom, or workspace.
All three baths have been updated within the last few years, with two new vanities and three new toilets. New cordless blinds have been installed throughout the home. The main bath has been updated with a bath fitter liner and comes with a transferable warranty.
Location
State NJ
County Hunterdon
Area Raritan Twp (21021)
Zoning R-5
Rooms
Basement Daylight, Full, Fully Finished
Interior
Interior Features Carpet, Kitchen - Eat-In, Recessed Lighting, Walk-in Closet(s), Window Treatments, Combination Kitchen/Dining, Store/Office, Upgraded Countertops, Wood Floors
Hot Water Natural Gas
Heating Forced Air, Wood Burn Stove
Cooling Central A/C
Flooring Carpet, Tile/Brick, Hardwood
Fireplaces Number 1
Fireplaces Type Wood
Equipment Dishwasher, Disposal, Dryer, Microwave, Washer, Oven/Range - Gas
Fireplace Y
Window Features Bay/Bow
Appliance Dishwasher, Disposal, Dryer, Microwave, Washer, Oven/Range - Gas
Heat Source Natural Gas
Laundry Basement
Exterior
Parking On Site 1
Utilities Available Under Ground
Amenities Available Club House, Pool - Outdoor, Tennis Courts, Tot Lots/Playground
Water Access N
View Trees/Woods
Roof Type Asphalt,Shingle
Accessibility Other
Garage N
Building
Story 2
Foundation Other
Sewer Public Sewer
Water Public
Architectural Style Unit/Flat
Level or Stories 2
Additional Building Above Grade, Below Grade
New Construction N
Schools
Elementary Schools Barley Sheaf
Middle Schools J P Case
High Schools Hunterdon Central
School District Flemington-Raritan Regional
Others
HOA Fee Include Common Area Maintenance,Snow Removal,Trash,Lawn Maintenance
Senior Community No
Tax ID 21-00072 21-00002 10
Ownership Fee Simple
SqFt Source Assessor
Acceptable Financing Cash, Conventional, FHA
Listing Terms Cash, Conventional, FHA
Financing Cash,Conventional,FHA
Special Listing Condition Standard
Read Less Info
Want to know what your home might be worth? Contact us for a FREE valuation!

Our team is ready to help you sell your home for the highest possible price ASAP

Bought with Linda Creech • Keller Williams Real Estate-Clinton
“Molly's job is to find and attract mastery-based agents to the office, protect the culture, and make sure everyone is happy! ”






