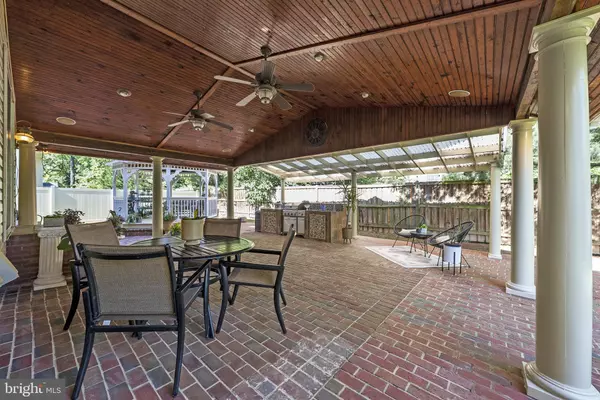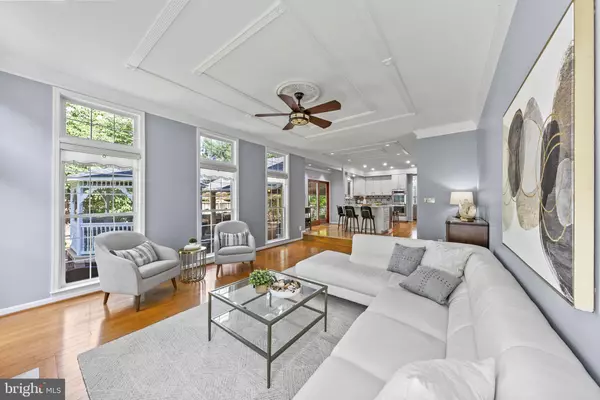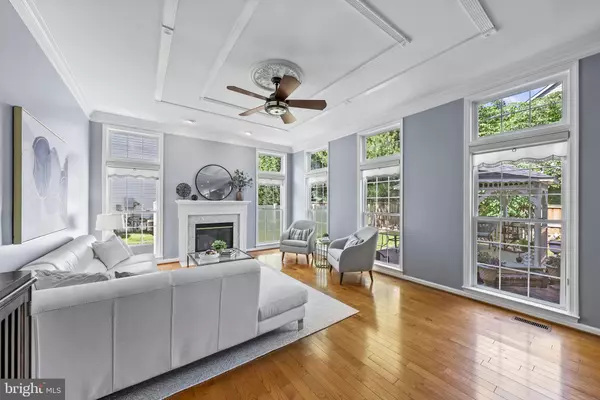$1,157,500
$1,100,000
5.2%For more information regarding the value of a property, please contact us for a free consultation.
6 Beds
4 Baths
4,314 SqFt
SOLD DATE : 07/09/2024
Key Details
Sold Price $1,157,500
Property Type Single Family Home
Sub Type Detached
Listing Status Sold
Purchase Type For Sale
Square Footage 4,314 sqft
Price per Sqft $268
Subdivision Cambryar
MLS Listing ID VAFX2181936
Sold Date 07/09/24
Style Traditional
Bedrooms 6
Full Baths 3
Half Baths 1
HOA Fees $61/qua
HOA Y/N Y
Abv Grd Liv Area 3,124
Originating Board BRIGHT
Year Built 1997
Annual Tax Amount $10,001
Tax Year 2023
Lot Size 7,291 Sqft
Acres 0.17
Property Description
Welcome to 4602 Cambryar! This beautifully updated home has been cherished by its original owners since it was built. Filled with love and memories, it has been thoughtfully improved with over $200,000 in updates and meticulously maintained over the years to offer the perfect blend of modern convenience and timeless charm. ***** This home stands out with its gourmet kitchen, perfect for hosting family and friends, featuring a huge eat-in island and high-end appliances. Unwind in the renovated primary bathroom, complete with a heated towel bar and soaking tub for added comfort. The property shines outdoors with a massive covered patio with a grilling station, a charming private gazebo, and beautiful landscaping. The main level offers versatile spaces such as an office/library that can double as an extra bedroom, a cozy family room with a gas fireplace, a formal living/music room, a separate dining room, and a mudroom off the garage. Upstairs, you'll find five bedrooms with generous closets and storage spaces, including multiple walk-in closets. The fully finished walk-up basement provides a private guest suite and an expansive recreation room that has been the site of many competitive pool games, movie nights, and cocktails with friends. ***** Quality upgrades include a renovated primary bathroom (2022), complete kitchen renovation (2021), new roof (2020), new water heater (2023), authentic Swarovski crystal chandelier, fresh paint, and more. ***** Cambryar HOA is a small enclave of 40 single-family homes with a tight-knit community. The low HOA fee of $185/quarter includes trash/recycling service, snow removal, a playground, and common area maintenance. Cambryar residents can pay an optional recreation fee ($312/yr) to use the pool and gym in the neighboring Fair Chase HOA. ***** Outside of this tranquil neighborhood is endless convenience. Just around the corner, you'll find a variety of casual and fine-dining restaurants such as Silver Diner, Capital Grille, Coastal Flats, and Firehouse Subs. Nearby grocery stores include Wegmans, Costco, Whole Foods, and H-Mart, along with shopping options like Target and Fair Oaks Mall. Entertainment options abound with Dave & Busters, movie theaters, golf, parks, and trails. Health services include gyms/fitness classes and INOVA Fair Oaks Hospital. Enjoy easy access to Dulles and Reagan airports, Washington DC, Tysons, George Mason University, Virginia wine country, and all major Northern VA roadways. ***** Private showings are available daily, and public Open Houses are scheduled for Thursday, Saturday, and Sunday. Don't miss the virtual tour, custom floor plans, letter from the homeowner, local area map, and highlight sheet available with the listing.
Location
State VA
County Fairfax
Zoning 304
Direction East
Rooms
Other Rooms Living Room, Dining Room, Primary Bedroom, Bedroom 2, Bedroom 3, Bedroom 4, Bedroom 5, Kitchen, Family Room, Laundry, Office, Recreation Room, Storage Room, Utility Room, Bedroom 6, Bathroom 2, Bathroom 3, Primary Bathroom, Half Bath
Basement Connecting Stairway, Walkout Stairs, Improved, Heated, Fully Finished, Full
Interior
Hot Water Natural Gas
Heating Zoned
Cooling Central A/C
Fireplaces Number 1
Fireplaces Type Fireplace - Glass Doors, Gas/Propane
Furnishings No
Fireplace Y
Heat Source Natural Gas
Laundry Washer In Unit, Has Laundry, Dryer In Unit
Exterior
Exterior Feature Patio(s), Brick
Parking Features Garage - Front Entry, Garage Door Opener
Garage Spaces 4.0
Amenities Available Tot Lots/Playground, Exercise Room, Fitness Center, Pool - Outdoor, Swimming Pool
Water Access N
Accessibility None
Porch Patio(s), Brick
Attached Garage 2
Total Parking Spaces 4
Garage Y
Building
Story 3
Foundation Concrete Perimeter, Permanent
Sewer Public Sewer
Water Public
Architectural Style Traditional
Level or Stories 3
Additional Building Above Grade, Below Grade
New Construction N
Schools
Elementary Schools Eagle View
Middle Schools Katherine Johnson
High Schools Fairfax
School District Fairfax County Public Schools
Others
Pets Allowed Y
HOA Fee Include Common Area Maintenance,Pool(s),Health Club,Reserve Funds,Trash,Snow Removal
Senior Community No
Tax ID 0561 17 0040
Ownership Fee Simple
SqFt Source Assessor
Special Listing Condition Standard
Pets Allowed No Pet Restrictions
Read Less Info
Want to know what your home might be worth? Contact us for a FREE valuation!

Our team is ready to help you sell your home for the highest possible price ASAP

Bought with NON MEMBER • Non Subscribing Office
“Molly's job is to find and attract mastery-based agents to the office, protect the culture, and make sure everyone is happy! ”






