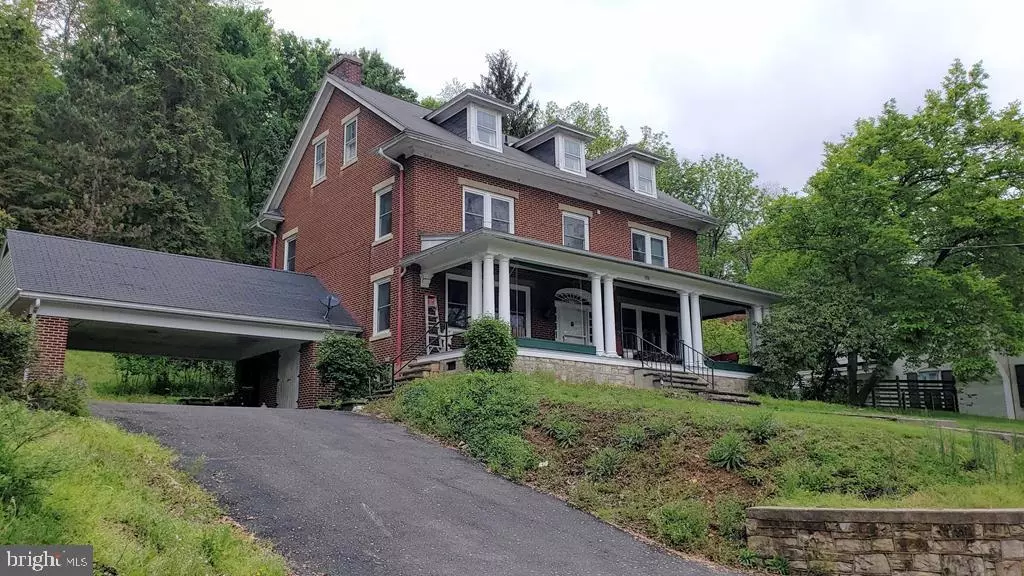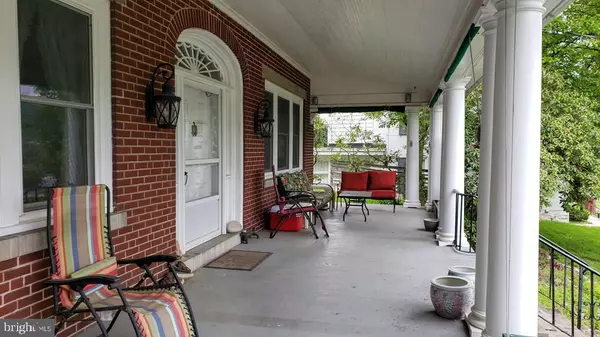$170,000
$199,900
15.0%For more information regarding the value of a property, please contact us for a free consultation.
4 Beds
5 Baths
3,442 SqFt
SOLD DATE : 09/08/2022
Key Details
Sold Price $170,000
Property Type Single Family Home
Listing Status Sold
Purchase Type For Sale
Square Footage 3,442 sqft
Price per Sqft $49
Subdivision None Available
MLS Listing ID PAMF2032088
Sold Date 09/08/22
Style Other
Bedrooms 4
Full Baths 3
Half Baths 2
HOA Y/N N
Abv Grd Liv Area 2,942
Originating Board CPENN
Year Built 1926
Annual Tax Amount $4,160
Tax Year 2021
Lot Size 0.520 Acres
Acres 0.52
Property Description
Come see this charming historic all brick 2919 sf Steinbach home! Elegant spacious formal entry, living room, den, kitchen, dining room, library and sunroom round out the first floor. The beautiful staircase leads to the second floor with 4 large bedrooms, 2 full baths, and a laundry along with a second floor sleeping porch. Lower level sports a large family room with a wet bar, a half bath, another laundry room, and storage. 3rd floor is finished but not counted in sf in grid. Three bedrooms and 1 Bath on third floor but all needs a bit of work. Heated double driveway leads to a brick double carport that could be quickly converted into a garage. Replacement windows in all rooms except the third floor. 200 amp electric & Oil HW heat. Heated driveway leads to large carport that may be able to be converted into a garage. Gardens, patio, and outside shower in the rear. They don't make them like this anymore. Come feel the history of this absolutely awesome home. Call Today!
Location
State PA
County Mifflin
Area Lewistown Boro (156010)
Rooms
Other Rooms Living Room, Dining Room, Primary Bedroom, Kitchen, Bedroom 1, Full Bath
Basement Full, Partially Finished, Walkout Stairs
Interior
Interior Features Attic, Other, Ceiling Fan(s), Breakfast Area, Kitchen - Eat-In, Wood Floors, Pantry
Heating Baseboard - Electric, Heat Pump(s)
Cooling Window Unit(s)
Fireplaces Number 1
Fireplaces Type Brick
Fireplace Y
Heat Source Electric, Oil
Exterior
Exterior Feature Porch(es)
Garage Spaces 2.0
View Valley
Roof Type Shingle
Accessibility None
Porch Porch(es)
Parking Type Driveway, Attached Garage, Attached Carport
Attached Garage 2
Total Parking Spaces 2
Garage Y
Building
Lot Description Sloping, Other
Story 2.5
Sewer Public Sewer
Water Public
Architectural Style Other
Level or Stories 2.5
Additional Building Above Grade, Below Grade
New Construction N
Schools
Middle Schools Mifflin County Middle
High Schools Mifflin County High
School District Mifflin County
Others
Tax ID 03-01-0119
Ownership Fee Simple
Special Listing Condition Standard
Read Less Info
Want to know what your home might be worth? Contact us for a FREE valuation!

Our team is ready to help you sell your home for the highest possible price ASAP

Bought with JAY H WHISTLER III • Century 21 Above and Beyond

“Molly's job is to find and attract mastery-based agents to the office, protect the culture, and make sure everyone is happy! ”






