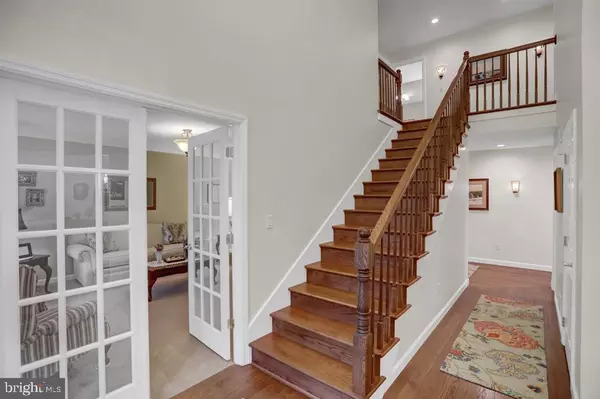$519,900
$539,200
3.6%For more information regarding the value of a property, please contact us for a free consultation.
5 Beds
3 Baths
4,150 SqFt
SOLD DATE : 07/11/2022
Key Details
Sold Price $519,900
Property Type Single Family Home
Listing Status Sold
Purchase Type For Sale
Square Footage 4,150 sqft
Price per Sqft $125
Subdivision None Available
MLS Listing ID PAMF2033408
Sold Date 07/11/22
Style Other
Bedrooms 5
Full Baths 2
Half Baths 1
HOA Y/N N
Abv Grd Liv Area 4,150
Originating Board CPENN
Year Built 1997
Annual Tax Amount $6,892
Tax Year 2022
Lot Size 0.541 Acres
Acres 0.54
Lot Dimensions 150
Property Description
Truly Stunning. This superior custom home has had many updates / upgrades in the last couple years by qualified professional contractors, such as hardwood & ceramic / porcelain tile flooring, quartz counter tops, new quiet close cabinetry in 2nd floor laundry room, new Rianni HW system just to name a few. Both rear patios have had major updates (each are 10x25), the lower one has been completely enclosed. The bright spacious sunny kitchen has new french doors to covered patio, ample counter space (quartz) and oak Cameo custom cabinets. The owner's suite is both welcoming & tastefully decadent complete w/private sitting room, ensuite bathroom (total remodel - heated floor), California walk- in-closets/built ins plus office/nursery & it's own temperature control. The layout flows - spacious rooms throughout with warm welcoming neutral tones & LED lighting. 3 car heated/AC garage w/ full basement under. 3 heat zones total. Open loop energy efficient Carrier Geothermal heat/AC system. Furnace replaced in 2013 includes whole house humidifier and UV air purifier, new well pump/pressure tank. Water filtration system. Security system. Located in a small development with very little traffic. Minutes from the hospital - schools, park & 322. Built by W. Rupp Custom Home Builder for himself - second owner.
Location
State PA
County Mifflin
Area Derry Twp (156160)
Rooms
Other Rooms Living Room, Kitchen, Family Room, Bedroom 1, Full Bath, Half Bath
Basement Walkout Level, Full, Unfinished
Interior
Interior Features Attic, Pantry, Primary Bath(s), Other, Ceiling Fan(s), Central Vacuum, Wood Floors, Store/Office, Recessed Lighting, Kitchen - Eat-In, Walk-in Closet(s)
Heating Wood Burn Stove
Cooling Central A/C
Fireplaces Number 1
Fireplaces Type Brick, Gas/Propane, Insert
Fireplace Y
Window Features Replacement
Heat Source Electric
Exterior
Exterior Feature Porch(es), Patio(s), Deck(s)
Garage Garage Door Opener
Garage Spaces 3.0
Roof Type Shingle
Accessibility None
Porch Porch(es), Patio(s), Deck(s)
Parking Type Driveway, Attached Garage
Attached Garage 3
Total Parking Spaces 3
Garage Y
Building
Lot Description PUD
Story 2
Sewer Public Sewer
Water Public
Architectural Style Other
Level or Stories 2
Additional Building Above Grade, Below Grade
New Construction N
Schools
School District Mifflin County
Others
Tax ID 16 16 1256
Ownership Fee Simple
Security Features Smoke Detector,Security System
Special Listing Condition Standard
Read Less Info
Want to know what your home might be worth? Contact us for a FREE valuation!

Our team is ready to help you sell your home for the highest possible price ASAP

Bought with Non Subscribing Member • Non Subscribing Office

“Molly's job is to find and attract mastery-based agents to the office, protect the culture, and make sure everyone is happy! ”






