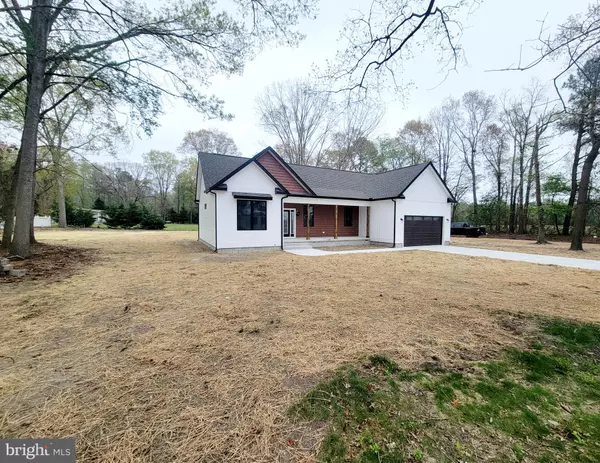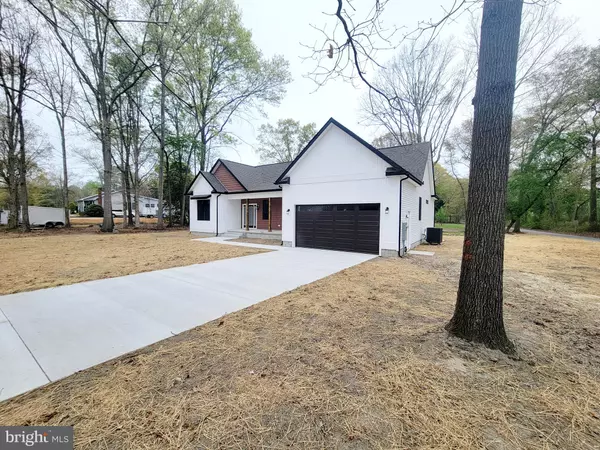$445,000
$439,990
1.1%For more information regarding the value of a property, please contact us for a free consultation.
3 Beds
2 Baths
1,730 SqFt
SOLD DATE : 07/11/2024
Key Details
Sold Price $445,000
Property Type Single Family Home
Sub Type Detached
Listing Status Sold
Purchase Type For Sale
Square Footage 1,730 sqft
Price per Sqft $257
Subdivision None Available
MLS Listing ID DESU2060562
Sold Date 07/11/24
Style Ranch/Rambler
Bedrooms 3
Full Baths 2
HOA Y/N N
Abv Grd Liv Area 1,730
Originating Board BRIGHT
Year Built 2024
Annual Tax Amount $351
Tax Year 2023
Lot Size 0.860 Acres
Acres 0.86
Lot Dimensions 0.00 x 0.00
Property Description
Do you want a new home but don't want to wait 6+ months for it to be built? Well, this home is for you! Located conveniently close Rt 113 you're just a short drive to all Delaware and Maryland Beaches, Millsboro and Sailsbury. While maintaining a quite rural setting. Built by one of Sussex Counties most reputable Builders Robledo Construction. No expense was spared building this home, and it's easy to tell that only the best of best was used with the finished product. The home features 3 bedrooms and 2 full bathrooms with a split open floor plan. Oversized 2 car garage and front and rear porch for enjoying the quiet countryside. Some of the advanced construction aspects of this home include 2x6 outer walls, engineered floor joists and roof trusses, Timberline Architectural Roofing system, Georgia Pacific and Hardie James siding, double hung windows with screens, seamless gutters, cedar shake siding, board and batten on front of home, conditioned crawlspace and concrete driveway just to highlight a few of the features of the outside of the home. Inside, you'll find the same quality and craftsmanship. Through out the home is 12ML waterproof Engineered flooring, 6-inch square baseboard and walls are painted with a neutral yet inviting Sherwin-Williams paint. The kitchen is an open concept with beautiful Quartz countertops, Waypoint soft close cabinets, and drawers. The home also comes with all the stainless appliances included. On to the master suite featuring his and hers clothes, tiled walk-in shower, double vanity, and your own private exit way to the back porch. On the opposite end of the home from the master you'll find bedrooms 2 and 3 along with a full bath. All this sits on an almost acre lot. So don't wait too long to make this dream home a reality!!!
Location
State DE
County Sussex
Area Dagsboro Hundred (31005)
Zoning AR-1
Rooms
Main Level Bedrooms 3
Interior
Interior Features Bar, Ceiling Fan(s), Floor Plan - Open, Bathroom - Stall Shower, Upgraded Countertops, Walk-in Closet(s), Recessed Lighting, Attic
Hot Water Electric
Heating Heat Pump(s)
Cooling Central A/C
Flooring Engineered Wood
Equipment Built-In Microwave, Dishwasher, Energy Efficient Appliances, Oven/Range - Electric, Refrigerator, Stainless Steel Appliances, Washer/Dryer Hookups Only, Water Heater - High-Efficiency
Fireplace N
Window Features ENERGY STAR Qualified
Appliance Built-In Microwave, Dishwasher, Energy Efficient Appliances, Oven/Range - Electric, Refrigerator, Stainless Steel Appliances, Washer/Dryer Hookups Only, Water Heater - High-Efficiency
Heat Source Electric
Exterior
Exterior Feature Patio(s), Porch(es)
Parking Features Garage - Front Entry, Garage Door Opener, Oversized
Garage Spaces 6.0
Water Access N
Roof Type Architectural Shingle
Accessibility None
Porch Patio(s), Porch(es)
Attached Garage 2
Total Parking Spaces 6
Garage Y
Building
Story 1
Foundation Crawl Space
Sewer Low Pressure Pipe (LPP)
Water Well
Architectural Style Ranch/Rambler
Level or Stories 1
Additional Building Above Grade, Below Grade
Structure Type 9'+ Ceilings
New Construction Y
Schools
School District Indian River
Others
Senior Community No
Tax ID 133-06.00-121.00
Ownership Fee Simple
SqFt Source Assessor
Acceptable Financing Cash, Conventional, FHA, VA, USDA
Listing Terms Cash, Conventional, FHA, VA, USDA
Financing Cash,Conventional,FHA,VA,USDA
Special Listing Condition Standard
Read Less Info
Want to know what your home might be worth? Contact us for a FREE valuation!

Our team is ready to help you sell your home for the highest possible price ASAP

Bought with Kathleen Constance Lewis • Keller Williams Realty
“Molly's job is to find and attract mastery-based agents to the office, protect the culture, and make sure everyone is happy! ”






