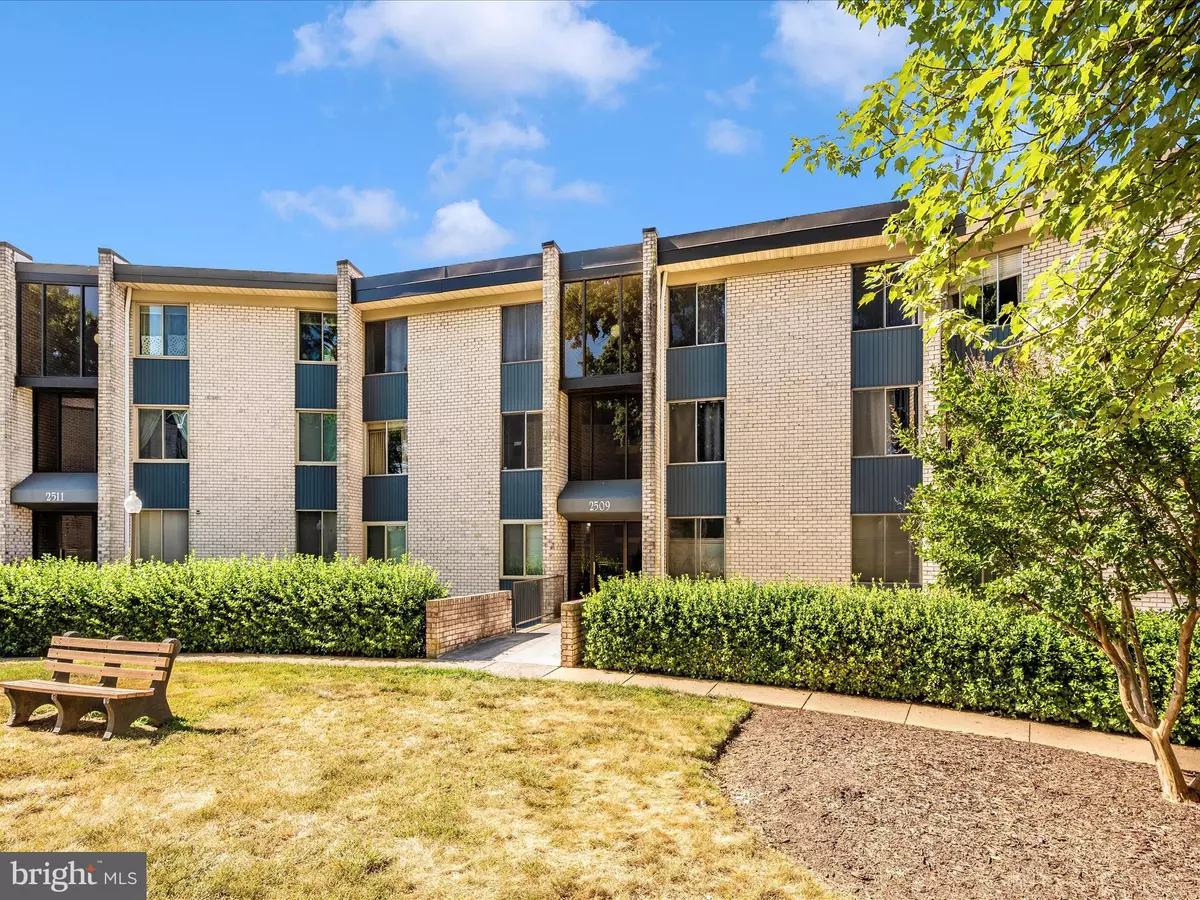$225,100
$217,500
3.5%For more information regarding the value of a property, please contact us for a free consultation.
2 Beds
1 Bath
1,085 SqFt
SOLD DATE : 07/11/2024
Key Details
Sold Price $225,100
Property Type Condo
Sub Type Condo/Co-op
Listing Status Sold
Purchase Type For Sale
Square Footage 1,085 sqft
Price per Sqft $207
Subdivision North Creek Place Codm
MLS Listing ID MDMC2137242
Sold Date 07/11/24
Style Contemporary
Bedrooms 2
Full Baths 1
Condo Fees $597/mo
HOA Y/N N
Abv Grd Liv Area 1,085
Originating Board BRIGHT
Year Built 1967
Annual Tax Amount $2,997
Tax Year 2024
Property Description
Discover the charm and potential of this spacious and unique split foyer-style condo! As you step inside, you'll be greeted by an elevated foyer that overlooks a bright and airy living room, with natural light from numerous windows. The updated kitchen features stylish vinyl plank flooring and newer countertops, perfect for culinary adventures. Enjoy meals and entertain guests in the separate dining room. The upper level boasts two cozy bedrooms and a full bath, offering comfort and privacy. Additional perks include shared laundry facilities in the lower level of the building, neighborhood pool, assigned parking, and a super convenient location close to amenities. Unleash your creativity and bring your decorating ideas to life in this inviting condo.
Location
State MD
County Montgomery
Zoning RESIDENTIAL
Rooms
Other Rooms Living Room, Dining Room, Bedroom 2, Kitchen, Foyer, Bedroom 1, Bathroom 1
Interior
Interior Features Dining Area, Floor Plan - Traditional, Formal/Separate Dining Room, Walk-in Closet(s), Wood Floors
Hot Water Electric
Heating Forced Air
Cooling Central A/C
Flooring Carpet, Wood, Vinyl, Luxury Vinyl Plank
Equipment Dishwasher, Disposal, Range Hood, Refrigerator, Oven/Range - Gas
Fireplace N
Appliance Dishwasher, Disposal, Range Hood, Refrigerator, Oven/Range - Gas
Heat Source Electric
Laundry Basement, Shared
Exterior
Exterior Feature Balcony
Garage Spaces 1.0
Parking On Site 1
Amenities Available Pool - Outdoor
Water Access N
Accessibility None
Porch Balcony
Total Parking Spaces 1
Garage N
Building
Story 2
Unit Features Garden 1 - 4 Floors
Sewer Public Sewer
Water Public
Architectural Style Contemporary
Level or Stories 2
Additional Building Above Grade, Below Grade
New Construction N
Schools
School District Montgomery County Public Schools
Others
Pets Allowed Y
HOA Fee Include Lawn Maintenance,Snow Removal,Trash,Water,Sewer,Pool(s),Gas
Senior Community No
Tax ID 161302452404
Ownership Condominium
Special Listing Condition Standard
Pets Allowed Dogs OK, Cats OK
Read Less Info
Want to know what your home might be worth? Contact us for a FREE valuation!

Our team is ready to help you sell your home for the highest possible price ASAP

Bought with Elizabeth Bish • Compass

“Molly's job is to find and attract mastery-based agents to the office, protect the culture, and make sure everyone is happy! ”






