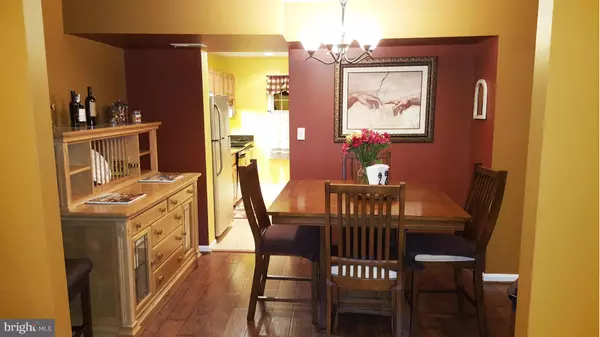$317,500
$324,900
2.3%For more information regarding the value of a property, please contact us for a free consultation.
3 Beds
3 Baths
2,365 SqFt
SOLD DATE : 11/22/2016
Key Details
Sold Price $317,500
Property Type Townhouse
Sub Type Interior Row/Townhouse
Listing Status Sold
Purchase Type For Sale
Square Footage 2,365 sqft
Price per Sqft $134
Subdivision Keene Mill Woods
MLS Listing ID 1001236071
Sold Date 11/22/16
Style Traditional
Bedrooms 3
Full Baths 2
Half Baths 1
Condo Fees $353/mo
HOA Y/N N
Abv Grd Liv Area 2,040
Originating Board MRIS
Year Built 1976
Annual Tax Amount $3,174
Tax Year 2015
Property Description
Priced to sell, move-in ready, big 3BR/2.5BA townhome is perfectly located! Bright, updated kitchen w bay window, wet bar in rec room, hardwood in DR & rec room. Updated HVAC & carpet in LR & BRs. All exterior maintenance, paint, roof & lawn covered by COA. Walk to pool, tot lots & dog park. Lots of extra parking. Close to shopping, services & VRE. Seller to pay portion of Buyer closing costs.
Location
State VA
County Fairfax
Zoning 220
Rooms
Other Rooms Living Room, Dining Room, Primary Bedroom, Bedroom 2, Bedroom 3, Kitchen, Game Room, Laundry
Basement Connecting Stairway, Full, Heated, Improved, Workshop, Daylight, Partial, Partially Finished
Interior
Interior Features Dining Area, Upgraded Countertops, Window Treatments, Wet/Dry Bar, Floor Plan - Traditional
Hot Water Electric
Heating Heat Pump(s)
Cooling Central A/C
Equipment Dishwasher, Disposal, Dryer, Cooktop, Oven - Single, Oven/Range - Electric, Refrigerator, Washer, Microwave, Water Heater - High-Efficiency
Fireplace N
Window Features Double Pane
Appliance Dishwasher, Disposal, Dryer, Cooktop, Oven - Single, Oven/Range - Electric, Refrigerator, Washer, Microwave, Water Heater - High-Efficiency
Heat Source Electric
Exterior
Exterior Feature Patio(s)
Parking On Site 1
Fence Partially
Pool In Ground
Community Features Pets - Allowed
Utilities Available Under Ground, Cable TV Available
Amenities Available Bike Trail, Jog/Walk Path, Pool - Outdoor, Tennis Courts, Tot Lots/Playground, Swimming Pool, Reserved/Assigned Parking
Water Access N
Roof Type Asphalt
Accessibility None
Porch Patio(s)
Garage N
Private Pool Y
Building
Story 3+
Sewer Public Sewer
Water Public
Architectural Style Traditional
Level or Stories 3+
Additional Building Above Grade, Below Grade
Structure Type Dry Wall
New Construction N
Schools
Elementary Schools White Oaks
Middle Schools Lake Braddock Secondary School
School District Fairfax County Public Schools
Others
HOA Fee Include Common Area Maintenance,Ext Bldg Maint,Lawn Care Front,Lawn Care Rear,Lawn Maintenance,Insurance,Management,Parking Fee,Pool(s),Reserve Funds,Road Maintenance,Sewer,Snow Removal,Trash,Water
Senior Community No
Tax ID 78-4-14- -86
Ownership Condominium
Special Listing Condition Standard
Read Less Info
Want to know what your home might be worth? Contact us for a FREE valuation!

Our team is ready to help you sell your home for the highest possible price ASAP

Bought with Martina Burns • RE/MAX Allegiance
“Molly's job is to find and attract mastery-based agents to the office, protect the culture, and make sure everyone is happy! ”






