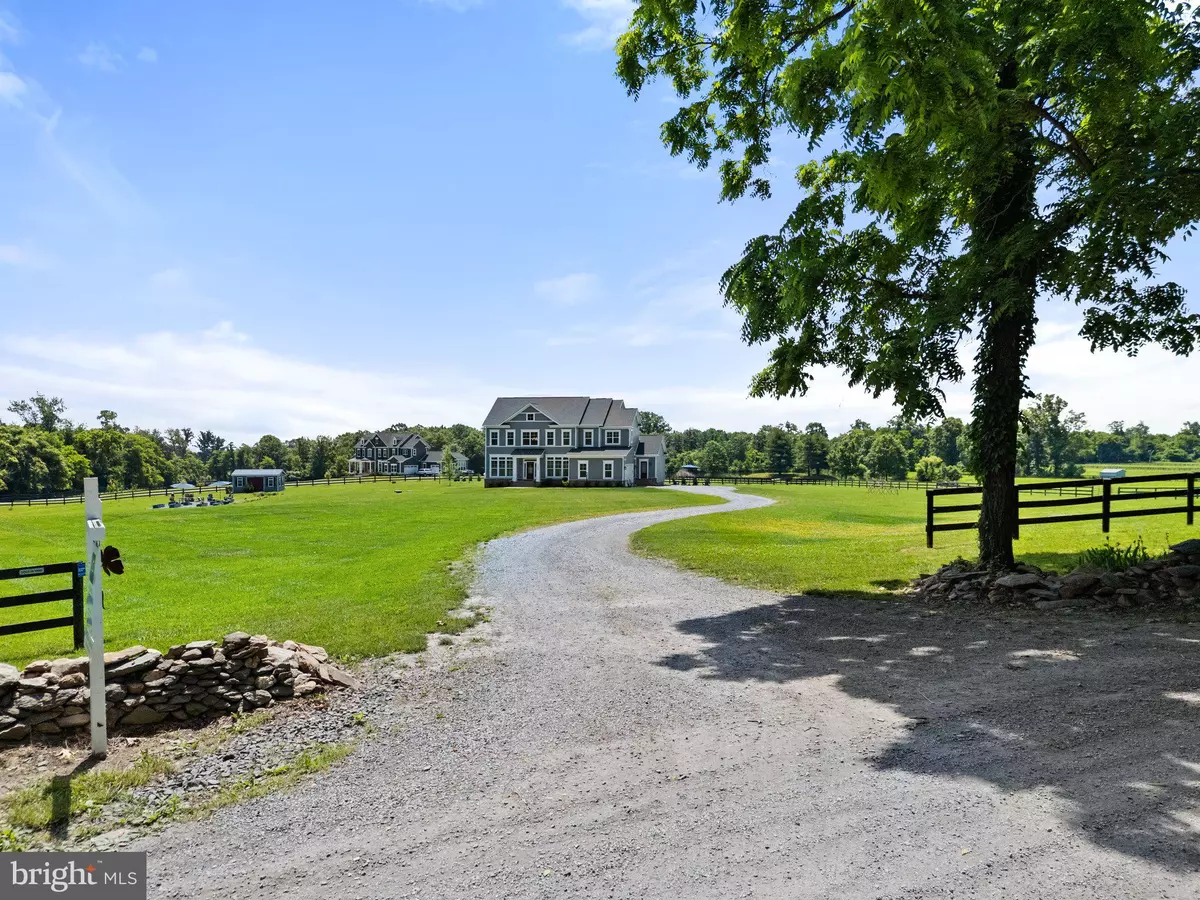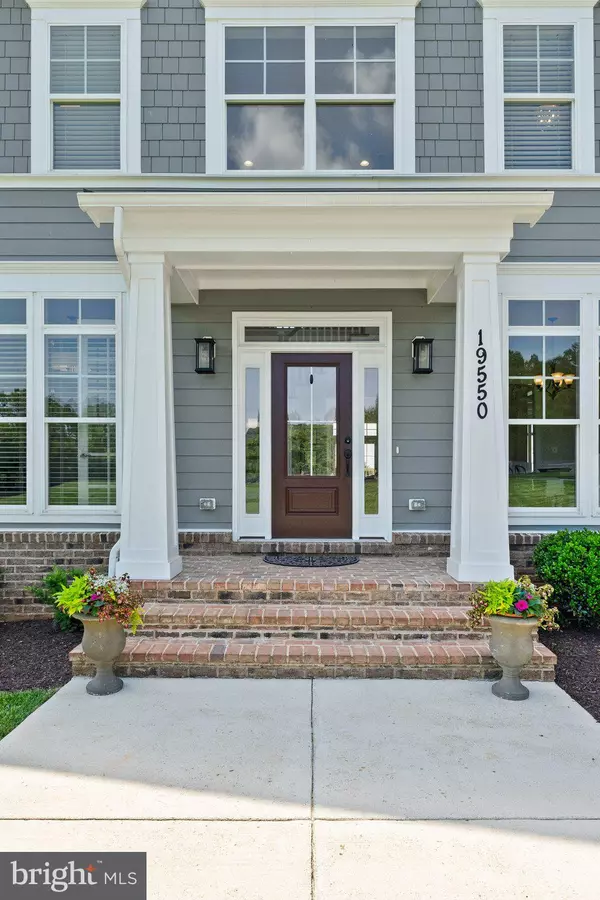$1,137,500
$1,175,000
3.2%For more information regarding the value of a property, please contact us for a free consultation.
4 Beds
4 Baths
3,672 SqFt
SOLD DATE : 07/12/2024
Key Details
Sold Price $1,137,500
Property Type Single Family Home
Sub Type Detached
Listing Status Sold
Purchase Type For Sale
Square Footage 3,672 sqft
Price per Sqft $309
Subdivision Bluemont
MLS Listing ID VALO2072722
Sold Date 07/12/24
Style Colonial,Farmhouse/National Folk
Bedrooms 4
Full Baths 3
Half Baths 1
HOA Y/N N
Abv Grd Liv Area 3,672
Originating Board BRIGHT
Year Built 2021
Annual Tax Amount $9,899
Tax Year 2023
Lot Size 5.520 Acres
Acres 5.52
Property Description
THE NEW HOME YOU'VE BEEN DREAMING OF IS IN BEAUTIFUL BLUEMONT. IT'S ALL HERE IN THIS MODERN FARMHOUSE ON 5.5 ACRES. NEARLY NEW HOME LOCATED AMONG ESTABLISHED HOMES WITH BEAUTIFUL VIEWS, MATURE TREES AND NO HOA! IDEALLY SIZED EAT IN KITCHEN WITH A WALL OF WINDOWS CAPTURING STUNNING VIEWS OF THE NEIGHBORING POND AND THE WILDLIFE IT BECKONS.
MODERN AMENITIES, GORGEOUS FINISHES, BEAMED SHIPLAP CEILINGS, STAINLESS APPLIANCES AND A CONVENIENTLY HIDDEN MUDROOM, OFFICE, AND PANTRY RESIDE OUT OF SIGHT NEAR THE ENTRY TO THE 2 CAR SIDE-LOAD GARAGE. WIDE PLANK WOOD FLOORS CARRY THROUGH TO THE COMFORT OF THE STONE FIREPLACE IN THE LIVING ROOM ADJACENT TO THE KITCHEN, WHILE A COZY SITTING ROOM AND FORMAL DINING LIE ON EITHER SIDE OF THE WONDERFUL 2 STORY FOYER. ASCENDING THE CRAFTSMAN STAIRCASE BRINGS US TO THE LOFT OVERLOOKING THE ENTRY AND YET ANOTHER INCREDIBLE VIEW OF THE BLUE RIDGE. THE VAULTED PRIMARY SUITE OVERLOOKS THE COUNTRYSIDE, INCLUDES 2 WALK-IN CLOSETS, A LUXURIOUS SOAKING TUB, AND A LARGE GLASS STALL SHOWER. THE SECOND BEDROOM BOASTS AN EN SUITE FULL BATH WITH SUBWAY TILE, WHILE THE THIRD AND FOURTH BEDROOMS UTILIZE THE JACK AND JILL BATH. THE LAUNDRY IS CONVENIENTLY LOCATED UPSTAIRS WITH THE BEDROOMS. OUTSIDE YOU'LL ENJOY THE QUIET OF THE COUNTRYSIDE AND THERAPEUTIC EFFECT OF THE GARDENS. THERE'S ALSO ROOM TO EXPAND AND PLENTY OF STORAGE SPACE WITH MORE THAN 2000 SQ FT OF UNFINISHED SPACE IN THE LOWER LEVEL,
Location
State VA
County Loudoun
Zoning AR2
Direction Northwest
Rooms
Other Rooms Living Room, Dining Room, Primary Bedroom, Sitting Room, Bedroom 2, Bedroom 3, Kitchen, Foyer, Bedroom 1, Office, Primary Bathroom
Basement Full, Walkout Stairs
Interior
Interior Features Breakfast Area, Carpet, Crown Moldings, Floor Plan - Open, Formal/Separate Dining Room, Kitchen - Country, Kitchen - Eat-In, Kitchen - Island, Soaking Tub, Sound System, Stall Shower, Upgraded Countertops, Walk-in Closet(s), Water Treat System, Wood Floors
Hot Water Bottled Gas, 60+ Gallon Tank
Heating Heat Pump - Gas BackUp
Cooling Central A/C
Flooring Engineered Wood
Fireplaces Number 1
Fireplaces Type Gas/Propane, Stone
Equipment Cooktop, Dishwasher, Disposal, Dryer - Electric, Icemaker, Stainless Steel Appliances, Washer, Water Heater, Oven - Double
Fireplace Y
Window Features Double Pane,Double Hung,Screens
Appliance Cooktop, Dishwasher, Disposal, Dryer - Electric, Icemaker, Stainless Steel Appliances, Washer, Water Heater, Oven - Double
Heat Source Electric, Propane - Leased
Laundry Upper Floor
Exterior
Parking Features Garage Door Opener, Garage - Side Entry
Garage Spaces 2.0
Fence Board
Utilities Available Electric Available, Propane
Water Access N
View Mountain, Pond
Roof Type Architectural Shingle
Street Surface Gravel
Accessibility 2+ Access Exits, Doors - Lever Handle(s)
Road Frontage State
Attached Garage 2
Total Parking Spaces 2
Garage Y
Building
Story 3
Foundation Concrete Perimeter
Sewer On Site Septic
Water Well
Architectural Style Colonial, Farmhouse/National Folk
Level or Stories 3
Additional Building Above Grade
Structure Type Dry Wall,High
New Construction N
Schools
Elementary Schools Banneker
Middle Schools Blue Ridge
High Schools Loudoun Valley
School District Loudoun County Public Schools
Others
Senior Community No
Tax ID 652400472000
Ownership Fee Simple
SqFt Source Assessor
Security Features Exterior Cameras,Motion Detectors,Monitored,Smoke Detector
Acceptable Financing Cash, Conventional, FHA, VA
Listing Terms Cash, Conventional, FHA, VA
Financing Cash,Conventional,FHA,VA
Special Listing Condition Standard
Read Less Info
Want to know what your home might be worth? Contact us for a FREE valuation!

Our team is ready to help you sell your home for the highest possible price ASAP

Bought with Martha H Mason • Real Broker, LLC - McLean
“Molly's job is to find and attract mastery-based agents to the office, protect the culture, and make sure everyone is happy! ”






