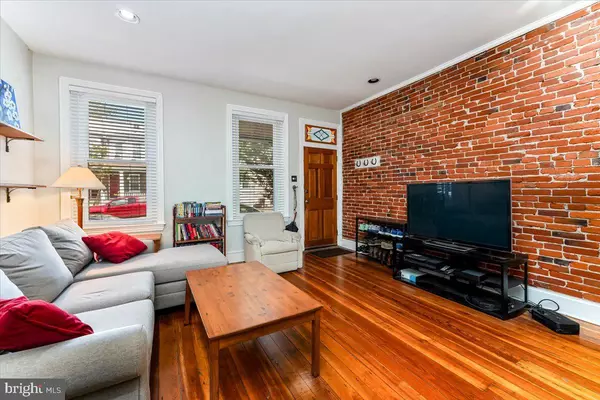$359,000
$359,000
For more information regarding the value of a property, please contact us for a free consultation.
3 Beds
2 Baths
1,250 SqFt
SOLD DATE : 07/12/2024
Key Details
Sold Price $359,000
Property Type Townhouse
Sub Type Interior Row/Townhouse
Listing Status Sold
Purchase Type For Sale
Square Footage 1,250 sqft
Price per Sqft $287
Subdivision Forty Acres
MLS Listing ID DENC2063124
Sold Date 07/12/24
Style Other,Traditional
Bedrooms 3
Full Baths 1
Half Baths 1
HOA Y/N N
Abv Grd Liv Area 1,250
Originating Board BRIGHT
Year Built 1894
Annual Tax Amount $2,441
Tax Year 2022
Lot Size 1,307 Sqft
Acres 0.03
Lot Dimensions 16.00 x 95.00
Property Description
Welcome to this charming brick row home located in the desirable Forty Acres neighborhood! Enjoy the prime location, just a 5-minute walk from the vibrant dining, shops, and entertainment of Trolley Square. This home combines historic character with modern amenities, featuring 3 bedrooms, 1 1/2 baths, original hardwood floors, and an exposed brick wall in the living room. Cozy up by the wood-burning fireplace under 9-foot ceilings, entertain in the dining room, or prepare meals in the kitchen with granite counters, additional dining area and sliding glass door that opens to the deck and rear yard.
The main level also includes a convenient powder bath, while upstairs you will find three bedrooms and a full bath. The dry basement is ready to be finished, offering extra space if needed. Significant updates within the last eight years ensure peace of mind and include refinished hardwood floors (2016/2017), water softener and reverse osmosis system (2016), all but 2 windows replaced (2020), new back fence and gate (2022), new Central AC unit and washer (2023), and new front porch floor and roof (2024).
This is a very well kept and wonderful home in a superb location, and is well worth your time and attention.
Location
State DE
County New Castle
Area Wilmington (30906)
Zoning 26R-3
Rooms
Other Rooms Living Room, Dining Room, Primary Bedroom, Bedroom 2, Bedroom 3, Kitchen, Other
Basement Partial
Interior
Interior Features Dining Area
Hot Water Natural Gas
Heating Forced Air
Cooling Central A/C
Flooring Wood, Ceramic Tile
Fireplaces Number 1
Fireplaces Type Wood
Fireplace Y
Window Features Vinyl Clad
Heat Source Natural Gas
Laundry Basement
Exterior
Exterior Feature Deck(s), Porch(es)
Fence Wood
Water Access N
Accessibility None
Porch Deck(s), Porch(es)
Garage N
Building
Story 2
Foundation Stone
Sewer Public Sewer
Water Public
Architectural Style Other, Traditional
Level or Stories 2
Additional Building Above Grade, Below Grade
New Construction N
Schools
School District Red Clay Consolidated
Others
Pets Allowed Y
Senior Community No
Tax ID 26-013.40-058
Ownership Fee Simple
SqFt Source Assessor
Acceptable Financing Cash, Conventional, FHA, VA
Horse Property N
Listing Terms Cash, Conventional, FHA, VA
Financing Cash,Conventional,FHA,VA
Special Listing Condition Standard
Pets Allowed No Pet Restrictions
Read Less Info
Want to know what your home might be worth? Contact us for a FREE valuation!

Our team is ready to help you sell your home for the highest possible price ASAP

Bought with Kyle McKean • Long & Foster Real Estate, Inc.
“Molly's job is to find and attract mastery-based agents to the office, protect the culture, and make sure everyone is happy! ”






