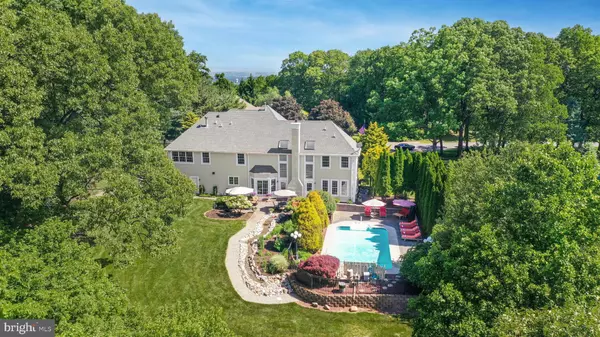$1,095,000
$1,095,000
For more information regarding the value of a property, please contact us for a free consultation.
4 Beds
5 Baths
6,396 SqFt
SOLD DATE : 07/15/2024
Key Details
Sold Price $1,095,000
Property Type Single Family Home
Sub Type Detached
Listing Status Sold
Purchase Type For Sale
Square Footage 6,396 sqft
Price per Sqft $171
Subdivision Country Inn Estates
MLS Listing ID PANH2005796
Sold Date 07/15/24
Style Colonial
Bedrooms 4
Full Baths 4
Half Baths 1
HOA Y/N N
Abv Grd Liv Area 4,996
Originating Board BRIGHT
Year Built 1999
Annual Tax Amount $14,766
Tax Year 2024
Lot Size 1.730 Acres
Acres 1.73
Lot Dimensions 0.00 x 0.00
Property Description
At the apex of a lovely cul-de-sac rests a custom-built home in a picturesque and desirable Lehigh Valley location. Set on 1.75 acres, Westfield Summit offers stunning curb appeal, privacy within a neighborhood, panoramic views, and outstanding amenities indoors and out.
Open and inviting, the floor plan has stylish rooms filled with natural light and detailed appointments. Brazilian teak floors gleam throughout the first and second levels enhancing the lofty two-story family room with a floor-to-ceiling stone fireplace as its focal point. Sub-Zero, Wolf, Cove and Miele stainless appliances complement the Laslo designed gourmet kitchen with curved island, double ovens, built-in espresso machine and breakfast area overlooking lush grounds. The primary suite is a deluxe sanctuary with sitting room, gas fireplace, dual closets, and jetted tub. A convenient laundry and three additional bedrooms including an en suite and a Jack and Jill arrangement are found on this floor. A gym, recreation room, hobby room and full bath complete the finished lower level with garage walkup. Sheltered and scenic, the pretty yard features a heated in-ground pool and patio areas for memorable summer gatherings in a resort-like setting.
Ease of access to North Jersey and NYC corridors, corporate business parks, fine restaurants and cultural centers add to the tremendous appeal of this extraordinary residence.
Location
State PA
County Northampton
Area Williams Twp (12436)
Zoning LDR
Rooms
Other Rooms Living Room, Dining Room, Primary Bedroom, Sitting Room, Bedroom 2, Bedroom 3, Bedroom 4, Kitchen, Game Room, Family Room, Foyer, Breakfast Room, Exercise Room, Laundry, Office, Recreation Room, Bonus Room, Primary Bathroom, Full Bath, Half Bath
Basement Full, Garage Access, Heated, Improved, Interior Access, Partially Finished, Windows
Interior
Interior Features Attic, Breakfast Area, Built-Ins, Carpet, Ceiling Fan(s), Central Vacuum, Chair Railings, Crown Moldings, Family Room Off Kitchen, Formal/Separate Dining Room, Kitchen - Gourmet, Kitchen - Island, Primary Bath(s), Recessed Lighting, Skylight(s), Soaking Tub, Stall Shower, Tub Shower, Upgraded Countertops, Walk-in Closet(s), Wood Floors
Hot Water Propane, Tankless
Heating Forced Air, Zoned
Cooling Central A/C, Ceiling Fan(s), Zoned
Flooring Carpet, Ceramic Tile, Hardwood, Marble
Fireplaces Number 2
Fireplaces Type Double Sided, Gas/Propane, Insert, Mantel(s), Marble, Stone
Equipment Built-In Microwave, Central Vacuum, Cooktop, Dishwasher, Dryer, Exhaust Fan, Oven - Double, Refrigerator, Stainless Steel Appliances, Washer, Water Heater - Tankless
Fireplace Y
Window Features Skylights
Appliance Built-In Microwave, Central Vacuum, Cooktop, Dishwasher, Dryer, Exhaust Fan, Oven - Double, Refrigerator, Stainless Steel Appliances, Washer, Water Heater - Tankless
Heat Source Propane - Leased
Laundry Upper Floor
Exterior
Exterior Feature Balcony, Patio(s), Porch(es)
Parking Features Garage - Side Entry, Garage Door Opener, Inside Access
Garage Spaces 3.0
Fence Aluminum, Invisible
Pool Heated, In Ground, Vinyl
Water Access N
View Panoramic
Roof Type Architectural Shingle
Accessibility None
Porch Balcony, Patio(s), Porch(es)
Attached Garage 3
Total Parking Spaces 3
Garage Y
Building
Lot Description Backs to Trees, Cul-de-sac, Front Yard, Landscaping, Rear Yard, SideYard(s)
Story 2
Foundation Concrete Perimeter
Sewer On Site Septic
Water Well
Architectural Style Colonial
Level or Stories 2
Additional Building Above Grade, Below Grade
Structure Type 9'+ Ceilings,2 Story Ceilings,Tray Ceilings,Vaulted Ceilings
New Construction N
Schools
School District Wilson Area
Others
Senior Community No
Tax ID N9-7-29A-10-0836
Ownership Fee Simple
SqFt Source Assessor
Special Listing Condition Standard
Read Less Info
Want to know what your home might be worth? Contact us for a FREE valuation!

Our team is ready to help you sell your home for the highest possible price ASAP

Bought with NON MEMBER • Non Subscribing Office

“Molly's job is to find and attract mastery-based agents to the office, protect the culture, and make sure everyone is happy! ”






