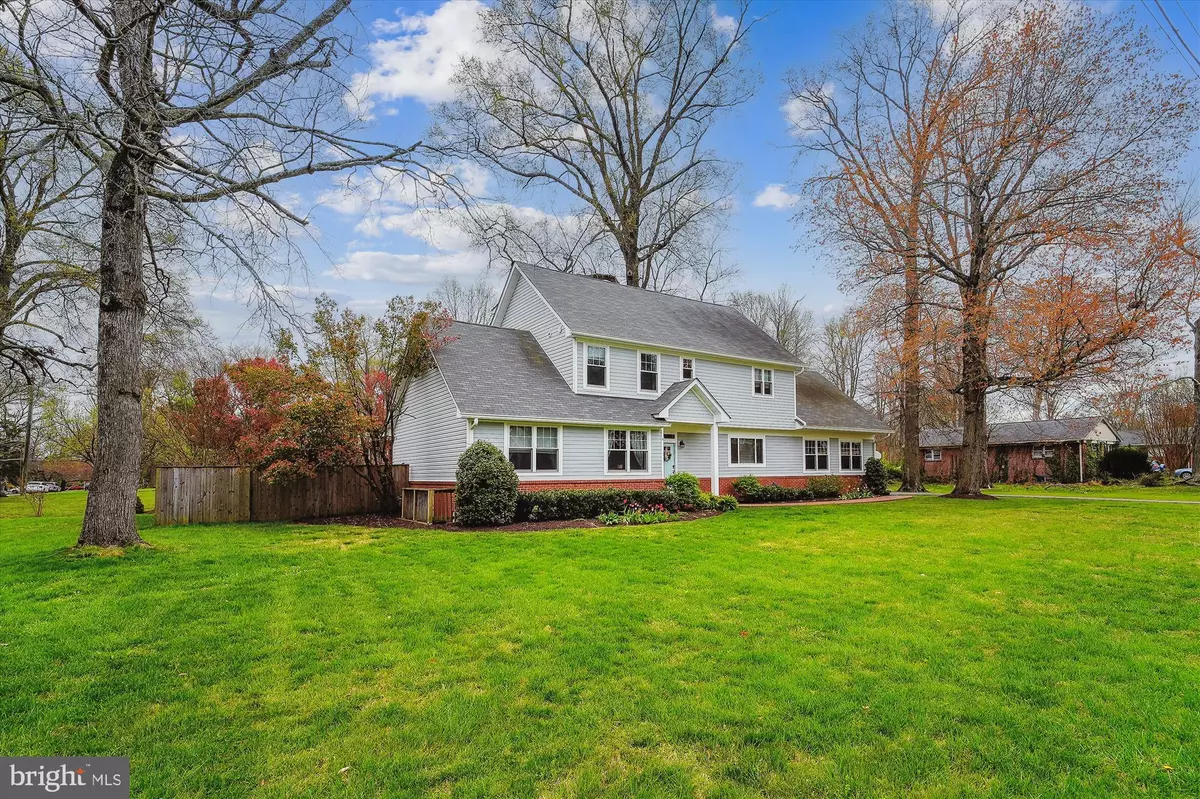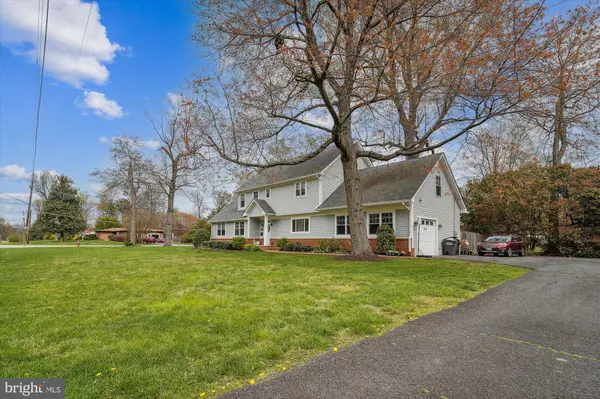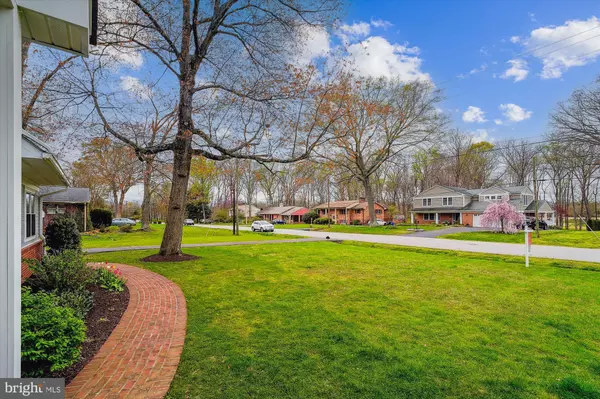$950,000
$995,000
4.5%For more information regarding the value of a property, please contact us for a free consultation.
5 Beds
4 Baths
3,135 SqFt
SOLD DATE : 07/15/2024
Key Details
Sold Price $950,000
Property Type Single Family Home
Sub Type Detached
Listing Status Sold
Purchase Type For Sale
Square Footage 3,135 sqft
Price per Sqft $303
Subdivision Woodlawn Manor
MLS Listing ID VAFX2172266
Sold Date 07/15/24
Style Craftsman
Bedrooms 5
Full Baths 3
Half Baths 1
HOA Y/N N
Abv Grd Liv Area 3,135
Originating Board BRIGHT
Year Built 2016
Annual Tax Amount $10,851
Tax Year 2024
Lot Size 0.502 Acres
Acres 0.5
Property Description
PRICED TO SELL!
Appraised at $1,000,000. Instant equity!!
Large 5 bedroom – 3.5 bath home located in Mt. Vernon; completely custom built with premium materials and upgrades ready for any lucky family to call it home! One of the largest corner lots in the area, zoned R2 for additional dwelling. This Craftsman offers a west facing entry that will delight with its gourmet kitchen and attention to details in its finishing touches; stainless steel appliances, ample storage space, upgraded cabinets and countertop allowing the flow of movement to make any chef fall in love.
The main level features 1 large bedroom - ensuite full bath. A second room currently used as an office large enough for a bedroom. Large formal dining room, powder room adjacent. Family room with a fireplace right off the kitchen creates an inviting space to flow outside onto the covered, screened and upgraded porch; perfect for any family gathering. The fully rear fenced yard and newly laid sod brings this entire area together for an amazing retreat. Garage with EV charging station and 2 large size rooms for storage spaces.
The second level features 3 large bedrooms; 2 are connected with a luxury Jack & Jill bathroom. Master bedroom is incredibly sized to suit all your needs- ensuite exclusive bath is the envy of any spa. Wait until you see the dressing room!! As large as any bedroom, plenty of natural light and space, you won't be disappointed.
The 3rd level is currently a family tv room and recreation room; endless possibilities for this open area. A total of 3,000++ sq. ft of luxury, comfort, spacious and gorgeous is awaiting you. Around the corner of Mt. Vernon Country Club, walking trails, parks and recreation.
Location
State VA
County Fairfax
Zoning 120
Direction West
Rooms
Main Level Bedrooms 2
Interior
Interior Features Carpet, Ceiling Fan(s), Combination Kitchen/Dining, Combination Kitchen/Living, Dining Area, Entry Level Bedroom, Family Room Off Kitchen, Floor Plan - Open, Kitchen - Gourmet, Kitchen - Island, Primary Bath(s), Bathroom - Soaking Tub, Bathroom - Stall Shower, Walk-in Closet(s), Wood Floors
Hot Water Electric, Natural Gas
Heating Forced Air, Programmable Thermostat
Cooling Central A/C, Programmable Thermostat, Ceiling Fan(s)
Flooring Carpet, Hardwood
Fireplaces Number 1
Fireplaces Type Gas/Propane, Screen
Equipment Dishwasher, Disposal, Dryer, Exhaust Fan, Icemaker, Microwave, Oven - Self Cleaning, Refrigerator, Range Hood, Stainless Steel Appliances, Stove, Washer, Water Heater
Fireplace Y
Window Features Double Pane
Appliance Dishwasher, Disposal, Dryer, Exhaust Fan, Icemaker, Microwave, Oven - Self Cleaning, Refrigerator, Range Hood, Stainless Steel Appliances, Stove, Washer, Water Heater
Heat Source Natural Gas
Laundry Has Laundry, Upper Floor
Exterior
Exterior Feature Porch(es), Enclosed, Screened
Parking Features Additional Storage Area, Garage - Side Entry, Garage Door Opener, Inside Access
Garage Spaces 7.0
Fence Partially, Rear, Privacy, Wood
Utilities Available Cable TV Available, Electric Available, Natural Gas Available, Phone Available, Sewer Available, Water Available
Water Access N
Accessibility None
Porch Porch(es), Enclosed, Screened
Attached Garage 1
Total Parking Spaces 7
Garage Y
Building
Lot Description Corner, Level, Landscaping
Story 2.5
Foundation Slab
Sewer Public Sewer
Water Public
Architectural Style Craftsman
Level or Stories 2.5
Additional Building Above Grade, Below Grade
New Construction N
Schools
Elementary Schools Washington Mill
Middle Schools Whitman
High Schools Mount Vernon
School District Fairfax County Public Schools
Others
Pets Allowed Y
Senior Community No
Tax ID 1101 05 0037
Ownership Fee Simple
SqFt Source Assessor
Security Features Carbon Monoxide Detector(s),Smoke Detector
Horse Property N
Special Listing Condition Standard
Pets Allowed Cats OK, Dogs OK
Read Less Info
Want to know what your home might be worth? Contact us for a FREE valuation!

Our team is ready to help you sell your home for the highest possible price ASAP

Bought with Kimberly A Fazio • McEnearney Associates, LLC
“Molly's job is to find and attract mastery-based agents to the office, protect the culture, and make sure everyone is happy! ”






