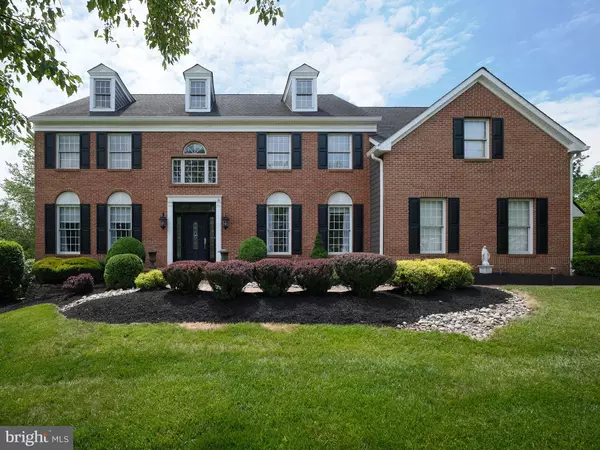$1,350,000
$1,250,000
8.0%For more information regarding the value of a property, please contact us for a free consultation.
5 Beds
5 Baths
5,020 SqFt
SOLD DATE : 07/15/2024
Key Details
Sold Price $1,350,000
Property Type Single Family Home
Sub Type Detached
Listing Status Sold
Purchase Type For Sale
Square Footage 5,020 sqft
Price per Sqft $268
Subdivision Kimbles Field
MLS Listing ID PABU2072376
Sold Date 07/15/24
Style Colonial
Bedrooms 5
Full Baths 4
Half Baths 1
HOA Y/N N
Abv Grd Liv Area 3,820
Originating Board BRIGHT
Year Built 1995
Annual Tax Amount $16,192
Tax Year 2022
Lot Size 0.441 Acres
Acres 0.44
Lot Dimensions 0.00 x 0.00
Property Description
Residing in highly desired Kimbles Field; this idyllic stately home is a lesson in extraordinary living. Nestled within a serene setting and enhanced by natural topography that has been crafted to create exceptional outdoor living space providing entertainment perfection. The park like setting features an in-ground salt water pool, tiered decking, patio, plush lawns and professional landscaping. This meticulously maintained home features an open yet elegant floor-plan graced with gleaming hardwood floors, rich moldings and palladium windows. The grand scale of the two-story foyer is complimented by the distinctive dining room and handsome office/study. An awe-inspiring vaulted great room is the heart of the home featuring a gas fireplace surrounded by a custom hand-carved mantle and floor to ceiling arched windows; open to the gourmet kitchen featuring granite countertops, center island and premium stainless steel appliances. A sliding door off the breakfast room opens to tiered decking with panoramic views of the salt water pool and rear grounds. Unexpected yet completely embraced is the added first level in-law/au-pair suite with spa bath. The second level is equally impressive hosting four generously sized bedrooms and two full bathrooms. Double doors lead to the sizable master suite with sitting room, two walk - in closets and newly renovated spa bath. Magnificent in purpose and size, the bright and airy walk-out lower level is an entertainers delight featuring a wet bar, media room, game area, full bath, ample storage, and a utility/work room; all open to the patio and refreshing in-ground pool. Adding to the allure and ease of ownership of 1051 S. Kimbles Road are the many renovations and upgrades featuring a newer roof, new siding, new garage doors, paver walkway, new front door, seamless gutters, two-tier decking, black aluminum fencing, under deck patio, new hot water heater, newer two zoned heating and air conditioning with humidifiers, master bedroom renovation, all bathrooms renovated, in-law/au-pair suite with full bath addition, new dishwasher, new island microwave, new washer/dryer, gas fireplace insert and a new salt water pool generator. Exceptionally convenient to Yardley, Newtown and New Hope Borough's - home to riverside dining & theatre, strolls on the canal towpath and walk/runs in Tyler State Park. Philadelphia, Princeton and NYC are also just a short commute away.
Location
State PA
County Bucks
Area Lower Makefield Twp (10120)
Zoning R1
Rooms
Other Rooms Dining Room, Primary Bedroom, Bedroom 2, Bedroom 3, Bedroom 4, Kitchen, Game Room, Foyer, Breakfast Room, Great Room, In-Law/auPair/Suite, Laundry, Office, Storage Room, Utility Room, Media Room, Bathroom 2, Attic, Primary Bathroom, Full Bath, Half Bath
Basement Full, Daylight, Full, Fully Finished, Outside Entrance, Sump Pump, Walkout Level, Windows
Main Level Bedrooms 1
Interior
Interior Features Butlers Pantry, Bar, Breakfast Area, Crown Moldings, Entry Level Bedroom, Family Room Off Kitchen, Floor Plan - Open, Kitchen - Eat-In, Kitchen - Gourmet, Kitchen - Island, Primary Bath(s), Stall Shower, Tub Shower, Walk-in Closet(s), Wet/Dry Bar, Wood Floors
Hot Water Natural Gas
Heating Forced Air
Cooling Central A/C
Flooring Wood, Tile/Brick
Fireplaces Number 1
Fireplaces Type Marble
Equipment Oven - Wall, Oven - Double, Oven - Self Cleaning, Disposal, Built-In Microwave, Dishwasher, Dryer, Washer, Water Heater
Fireplace Y
Appliance Oven - Wall, Oven - Double, Oven - Self Cleaning, Disposal, Built-In Microwave, Dishwasher, Dryer, Washer, Water Heater
Heat Source Natural Gas
Laundry Main Floor
Exterior
Exterior Feature Deck(s), Patio(s)
Parking Features Inside Access, Garage Door Opener, Garage - Side Entry
Garage Spaces 2.0
Fence Wrought Iron
Pool In Ground
Utilities Available Cable TV, Natural Gas Available
Water Access N
Roof Type Shingle
Accessibility None
Porch Deck(s), Patio(s)
Attached Garage 2
Total Parking Spaces 2
Garage Y
Building
Lot Description Trees/Wooded, Front Yard, Rear Yard, SideYard(s)
Story 2
Foundation Concrete Perimeter
Sewer Public Sewer
Water Public
Architectural Style Colonial
Level or Stories 2
Additional Building Above Grade, Below Grade
Structure Type Cathedral Ceilings,9'+ Ceilings,High
New Construction N
Schools
Elementary Schools Quarry Hill
Middle Schools Pennwood
High Schools Pennsbury
School District Pennsbury
Others
Senior Community No
Tax ID 20-005-087
Ownership Fee Simple
SqFt Source Assessor
Security Features Security System
Acceptable Financing Conventional, Cash
Listing Terms Conventional, Cash
Financing Conventional,Cash
Special Listing Condition Standard
Read Less Info
Want to know what your home might be worth? Contact us for a FREE valuation!

Our team is ready to help you sell your home for the highest possible price ASAP

Bought with Amy Patterson • RE/MAX Properties - Newtown

“Molly's job is to find and attract mastery-based agents to the office, protect the culture, and make sure everyone is happy! ”






