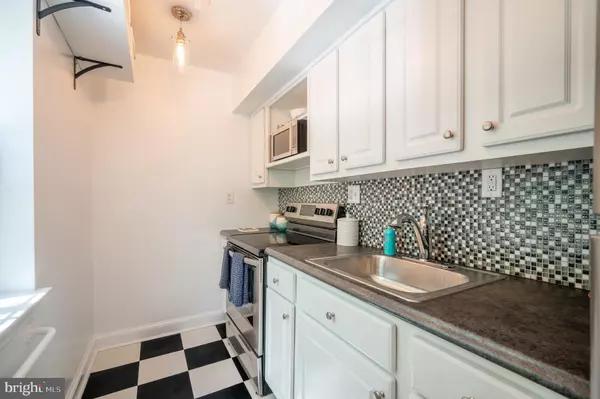$275,000
$275,000
For more information regarding the value of a property, please contact us for a free consultation.
1 Bed
1 Bath
641 SqFt
SOLD DATE : 07/16/2024
Key Details
Sold Price $275,000
Property Type Condo
Sub Type Condo/Co-op
Listing Status Sold
Purchase Type For Sale
Square Footage 641 sqft
Price per Sqft $429
Subdivision Westmoreland Terrace
MLS Listing ID VAAR2045032
Sold Date 07/16/24
Style Traditional
Bedrooms 1
Full Baths 1
Condo Fees $417/mo
HOA Y/N N
Abv Grd Liv Area 641
Originating Board BRIGHT
Year Built 1947
Annual Tax Amount $2,808
Tax Year 2023
Property Description
Light, bright, & airy move-in ready condo with tons of updates! Gleaming hardwood flooring throughout entire unit. Upgraded kitchen featuring stainless steel appliances, white cabinetry, glass backsplash, & updated lighting fixtures. The large owner's bedroom includes a walk-in closet with custom shelving & overhead lighting. The updated bath includes a newer vanity, tile flooring & shower surround, and updated fixtures. Dual-pane replacement vinyl windows throughout & tons of natural light. Entire unit freshly painted. Westmoreland Terrace is a short walk to the Rosslyn Metro Station, tons of shopping/dining options, and easy access to Georgetown as well as many commuter routes. Two parking spaces included plus extra storage unit!
Location
State VA
County Arlington
Zoning RA6-15
Rooms
Main Level Bedrooms 1
Interior
Interior Features Dining Area, Entry Level Bedroom, Family Room Off Kitchen, Formal/Separate Dining Room, Primary Bath(s), Soaking Tub, Tub Shower, Walk-in Closet(s), Wood Floors
Hot Water Electric
Heating Central
Cooling Central A/C
Fireplace N
Heat Source Electric
Exterior
Garage Spaces 2.0
Amenities Available Common Grounds, Extra Storage, Reserved/Assigned Parking
Water Access N
Accessibility Other
Total Parking Spaces 2
Garage N
Building
Story 1
Unit Features Garden 1 - 4 Floors
Sewer Public Sewer
Water Public
Architectural Style Traditional
Level or Stories 1
Additional Building Above Grade, Below Grade
New Construction N
Schools
School District Arlington County Public Schools
Others
Pets Allowed Y
HOA Fee Include Common Area Maintenance,Ext Bldg Maint,Insurance,Lawn Maintenance,Management,Parking Fee,Reserve Funds,Sewer,Snow Removal,Trash,Water
Senior Community No
Tax ID 17-033-137
Ownership Condominium
Special Listing Condition Standard
Pets Allowed Dogs OK, Cats OK
Read Less Info
Want to know what your home might be worth? Contact us for a FREE valuation!

Our team is ready to help you sell your home for the highest possible price ASAP

Bought with Keri K. Shull • EXP Realty, LLC
“Molly's job is to find and attract mastery-based agents to the office, protect the culture, and make sure everyone is happy! ”






