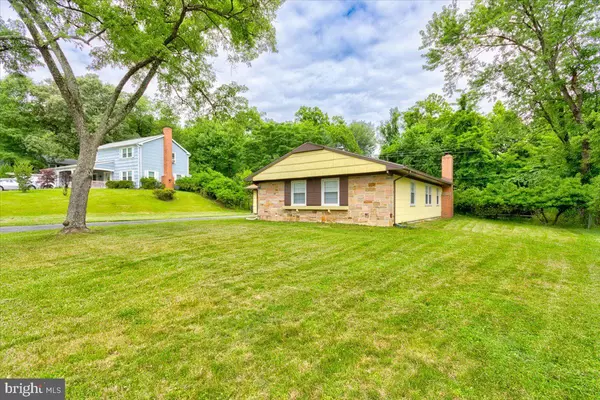$450,000
$449,900
For more information regarding the value of a property, please contact us for a free consultation.
3 Beds
2 Baths
1,583 SqFt
SOLD DATE : 07/16/2024
Key Details
Sold Price $450,000
Property Type Single Family Home
Sub Type Detached
Listing Status Sold
Purchase Type For Sale
Square Footage 1,583 sqft
Price per Sqft $284
Subdivision Whitehall At Belair
MLS Listing ID MDPG2115194
Sold Date 07/16/24
Style Ranch/Rambler
Bedrooms 3
Full Baths 2
HOA Y/N N
Abv Grd Liv Area 1,583
Originating Board BRIGHT
Year Built 1966
Annual Tax Amount $4,731
Tax Year 2024
Lot Size 0.292 Acres
Acres 0.29
Property Description
Open House: Wednesday, June 12, 2024 from 5:30p-7:30p.
Welcome to 4016 Wakefield Lane, a beautifully renovated gem nestled on a peaceful street in the heart of Bowie, MD. This stunning 3-bedroom, 2-bathroom rancher has undergone an impressive $50k renovation, ensuring modern comfort and style in every corner. Step inside to discover a brand-new kitchen, boasting new appliances, elegant cabinets, and gleaming granite countertops. The open layout is perfect for both casual family meals and entertaining guests. The renovations extend to the bathrooms, featuring contemporary fixtures and finishes, offering a spa-like retreat within your home. New flooring runs throughout the property, complemented by fresh doors, trim, and updated lighting that adds a touch of sophistication. Fresh paint in neutral tones creates a warm and inviting atmosphere, ready for you to make it your own. The allure of this home doesn't stop indoors. The sizable, flat backyard backs up to secluded woods, providing a serene and private backdrop. Enjoy the tranquility of nature right in your backyard, perfect for morning coffee or evening relaxation, and offering ample space for outdoor activities, gardening, or simply unwinding in your personal oasis. Priced to sell and move-in ready, 4016 Wakefield Lane is more than just a house – it's a place to call home. Don't miss the opportunity to own this beautifully updated rancher in a sought-after location. Schedule your visit today and experience the charm and elegance of this exceptional home for yourself!
**Sellers will use BCHH as the title company. Buyers are free to choose their own title company but can save significantly on reissuing the Title Owner's Policy by using BCHH. If the buyer selects a different title company for split closing, please note that both companies will need to coordinate to ensure smooth communication and transaction flow.**
Location
State MD
County Prince Georges
Zoning RSF95
Rooms
Main Level Bedrooms 3
Interior
Interior Features Carpet, Combination Dining/Living, Entry Level Bedroom, Floor Plan - Traditional, Kitchen - Eat-In, Kitchen - Table Space, Bathroom - Stall Shower, Bathroom - Tub Shower
Hot Water Natural Gas
Heating Forced Air
Cooling Central A/C
Flooring Carpet, Ceramic Tile, Engineered Wood
Fireplaces Number 1
Fireplaces Type Fireplace - Glass Doors
Equipment Dishwasher, Dryer - Electric, Refrigerator, Washer, Stove, Microwave
Fireplace Y
Window Features Double Pane,Vinyl Clad
Appliance Dishwasher, Dryer - Electric, Refrigerator, Washer, Stove, Microwave
Heat Source Natural Gas
Laundry Has Laundry
Exterior
Parking Features Garage - Front Entry, Garage Door Opener
Garage Spaces 1.0
Water Access N
View Trees/Woods
Accessibility Level Entry - Main, No Stairs
Attached Garage 1
Total Parking Spaces 1
Garage Y
Building
Lot Description Backs to Trees, Front Yard, Landscaping, Level, Rear Yard
Story 1
Foundation Slab
Sewer Public Sewer
Water Public
Architectural Style Ranch/Rambler
Level or Stories 1
Additional Building Above Grade, Below Grade
New Construction N
Schools
School District Prince George'S County Public Schools
Others
Senior Community No
Tax ID 17141624089
Ownership Fee Simple
SqFt Source Assessor
Acceptable Financing VA, Cash, FHA, Conventional, Private
Listing Terms VA, Cash, FHA, Conventional, Private
Financing VA,Cash,FHA,Conventional,Private
Special Listing Condition Standard
Read Less Info
Want to know what your home might be worth? Contact us for a FREE valuation!

Our team is ready to help you sell your home for the highest possible price ASAP

Bought with Christina D Menter • Keller Williams Realty Centre
“Molly's job is to find and attract mastery-based agents to the office, protect the culture, and make sure everyone is happy! ”






