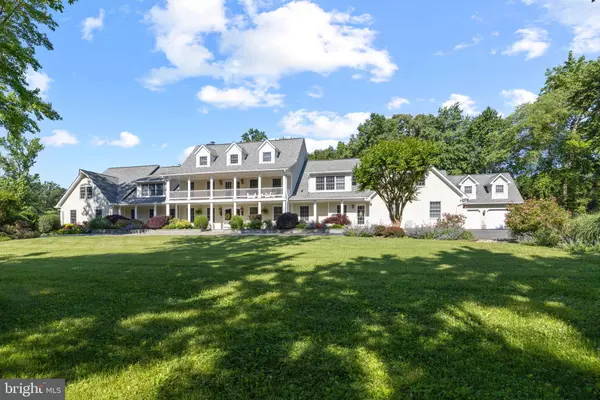$4,600,000
$4,980,000
7.6%For more information regarding the value of a property, please contact us for a free consultation.
7 Beds
9 Baths
13,495 SqFt
SOLD DATE : 07/17/2024
Key Details
Sold Price $4,600,000
Property Type Single Family Home
Sub Type Detached
Listing Status Sold
Purchase Type For Sale
Square Footage 13,495 sqft
Price per Sqft $340
Subdivision Rundelac Farm
MLS Listing ID MDAA2079742
Sold Date 07/17/24
Style Coastal
Bedrooms 7
Full Baths 7
Half Baths 2
HOA Y/N N
Abv Grd Liv Area 13,495
Originating Board BRIGHT
Year Built 1983
Annual Tax Amount $27,739
Tax Year 2024
Lot Size 3.690 Acres
Acres 3.69
Property Description
A most extraordinary property for your extraordinary buyer. Enjoy an unparalleled lifestyle focusing on upscale yet comfortable living with exquisite craftsmanship with an emphasis on seamless indoor/outdoor living. This 3.69 acre waterfront estate ideally located just a few minutes from Downtown Annapolis offers the complete waterfront package! Private pier, deep-water, dedicated mooring on Aberdeen Creek, 2 stall horse barn, heated inground pool, fully equipped bar with multiple game rooms, movie theater, home gym, home offices, guest quarters with separate kitchen and entrance, 4+ car garage, screened porch...the list goes on and on. This extremely private parklike setting with private pier and boat lift on Aberdeen Creek affords quick access to the South River and the Chesapeake Bay... the water adventures are limitless. This sprawling 7 bedroom, 7 baths, 2 half baths home is beautifully designed and updated with top of the line finishes and well thought out amenities. The stately Southern style architecture creates amazing curb appeal and the mature landscaping provides plenty of privacy. Located on one of the most coveted streets in Annapolis, you are minutes away from everything Annapolis/Eastport has to offer yet worlds away, surrounded by horse farms, a neighborhood vineyard and multi-million dollar estates. Remodeled, renovated and expanded from 2017-2019 by Purple Cherry Architects and expertly built by Bayview Builders, the awe-inspiring 2 story Great Room, screened porch with stone fireplace and the Primary's bedroom balcony additions were completed in 2019 along with a complete renovation of the ultra-lux Gourmet Kitchen with hidden pantries, and remodeled office, formal Living Room, Dining Room, Foyer and Mudroom. An additional Bedroom and bathroom was added to create all ensuite bedrooms upstairs along with the remodel of the existing upper level kids bedrooms and bathrooms. Head to the 3rd floor of the home to find 2 additional bedrooms with shared bath. Spoil your guests with separate accommodations in the completely private guest quarters above the garage in the east wing of the home with separate entrance, Kitchen, Living Room and 3 bedrooms with Full Bath, great option for multi-generational living, long term guests or potential rental. Ideally located just minutes from downtown Annapolis and quick access to commuter roads traveling to D.C., Baltimore, Eastern Shore and beyond. For those seeking a private, serene estate that makes every day feel like vacation, this is a dream home!
Location
State MD
County Anne Arundel
Zoning RESIDENTIAL
Interior
Interior Features 2nd Kitchen, Additional Stairway, Bar, Breakfast Area, Built-Ins, Carpet, Ceiling Fan(s), Chair Railings, Combination Dining/Living, Combination Kitchen/Dining, Combination Kitchen/Living, Crown Moldings, Dining Area, Double/Dual Staircase, Family Room Off Kitchen, Floor Plan - Open, Formal/Separate Dining Room, Kitchen - Eat-In, Kitchen - Gourmet, Kitchen - Island, Kitchen - Table Space, Pantry, Primary Bath(s), Recessed Lighting, Upgraded Countertops, Wainscotting, Walk-in Closet(s), Water Treat System, Wet/Dry Bar, WhirlPool/HotTub, Window Treatments, Wine Storage, Wood Floors
Hot Water Propane
Heating Forced Air, Programmable Thermostat, Zoned, Radiant
Cooling Central A/C, Programmable Thermostat, Zoned
Flooring Hardwood, Carpet, Ceramic Tile
Fireplaces Number 3
Fireplaces Type Fireplace - Glass Doors, Mantel(s)
Equipment Built-In Microwave, Commercial Range, Dishwasher, Disposal, Dryer, Exhaust Fan, Extra Refrigerator/Freezer, Icemaker, Oven - Double, Oven/Range - Gas, Range Hood, Refrigerator, Six Burner Stove, Stainless Steel Appliances, Washer, Water Conditioner - Owned, Water Heater
Furnishings No
Fireplace Y
Appliance Built-In Microwave, Commercial Range, Dishwasher, Disposal, Dryer, Exhaust Fan, Extra Refrigerator/Freezer, Icemaker, Oven - Double, Oven/Range - Gas, Range Hood, Refrigerator, Six Burner Stove, Stainless Steel Appliances, Washer, Water Conditioner - Owned, Water Heater
Heat Source Electric, Propane - Owned
Laundry Main Floor, Upper Floor
Exterior
Exterior Feature Balconies- Multiple, Breezeway, Deck(s), Patio(s), Porch(es)
Parking Features Additional Storage Area, Garage - Side Entry, Garage - Front Entry, Garage Door Opener, Inside Access, Oversized
Garage Spaces 5.0
Fence Partially
Pool In Ground, Heated
Waterfront Description Private Dock Site
Water Access Y
Water Access Desc Boat - Powered,Canoe/Kayak,Fishing Allowed,Personal Watercraft (PWC),Private Access,Swimming Allowed,Waterski/Wakeboard
View Creek/Stream, Garden/Lawn, Scenic Vista, Trees/Woods, Water
Roof Type Architectural Shingle
Accessibility Other
Porch Balconies- Multiple, Breezeway, Deck(s), Patio(s), Porch(es)
Attached Garage 5
Total Parking Spaces 5
Garage Y
Building
Lot Description Landscaping, Level, Partly Wooded, Premium, Private, Stream/Creek
Story 3
Foundation Other
Sewer On Site Septic
Water Well
Architectural Style Coastal
Level or Stories 3
Additional Building Above Grade, Below Grade
Structure Type Vaulted Ceilings,9'+ Ceilings,Paneled Walls
New Construction N
Schools
School District Anne Arundel County Public Schools
Others
Senior Community No
Tax ID 020268990000300
Ownership Fee Simple
SqFt Source Assessor
Security Features Carbon Monoxide Detector(s),Security System,Smoke Detector
Acceptable Financing Cash, Conventional
Horse Property Y
Listing Terms Cash, Conventional
Financing Cash,Conventional
Special Listing Condition Standard
Read Less Info
Want to know what your home might be worth? Contact us for a FREE valuation!

Our team is ready to help you sell your home for the highest possible price ASAP

Bought with Gail A. Chisholm • Compass
“Molly's job is to find and attract mastery-based agents to the office, protect the culture, and make sure everyone is happy! ”






