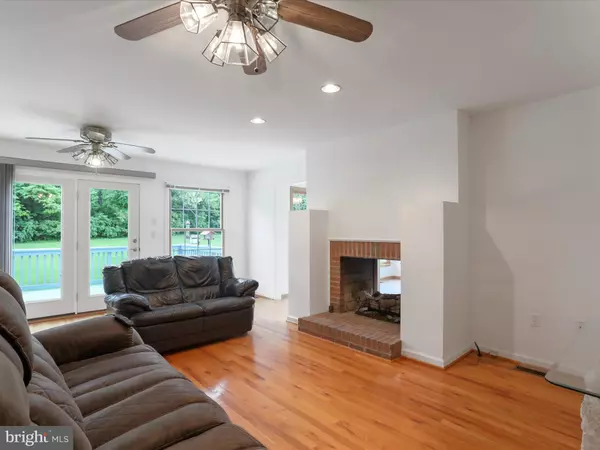$565,000
$599,000
5.7%For more information regarding the value of a property, please contact us for a free consultation.
3 Beds
4 Baths
2,438 SqFt
SOLD DATE : 07/19/2024
Key Details
Sold Price $565,000
Property Type Single Family Home
Sub Type Detached
Listing Status Sold
Purchase Type For Sale
Square Footage 2,438 sqft
Price per Sqft $231
Subdivision Ashland Meadows
MLS Listing ID VAFV2018744
Sold Date 07/19/24
Style Colonial
Bedrooms 3
Full Baths 3
Half Baths 1
HOA Y/N N
Abv Grd Liv Area 2,438
Originating Board BRIGHT
Year Built 1995
Annual Tax Amount $2,150
Tax Year 2022
Lot Size 2.300 Acres
Acres 2.3
Property Description
New Price! This charming residence is nestled within the serene Ashland Meadows community, offering a tranquil retreat on a 2.3-acre lot. The colonial-style custom-built home features 3 bedrooms and 3.5 baths, including a main-level bedroom with a full bath, an ideal setup for guests or multi-generational living. The open floor plan seamlessly connects the living spaces, creating an inviting atmosphere for gatherings and everyday living with a spacious eat-in kitchen opening to the family/living room, along with a separate formal dining room and office/study. A highlight of the property is the sunroom, with generous light, offers a cozy retreat with its double-sided fireplace connecting to the family room. This versatile space invites relaxation and enjoyment of the picturesque surroundings throughout the seasons. Upstairs, the primary bedroom awaits, complete with an ensuite bath and walk-in closet for added luxury and privacy. The additional bedroom provides comfort and flexibility for family members or guests.
Outdoor enthusiasts will appreciate the extra-large garage, capable of accommodating an RV or boat with ease. Combining modern comforts with timeless charm, 182 Hannah Ct. offers a rare opportunity to experience gracious living in a picturesque setting. Don't miss your chance to make this remarkable property your own. All sizes are approximate. No HOA (restrictions apply). State-maintained roads.
Location
State VA
County Frederick
Zoning RA
Rooms
Main Level Bedrooms 1
Interior
Interior Features Entry Level Bedroom, Family Room Off Kitchen, Floor Plan - Open, Formal/Separate Dining Room, Kitchen - Eat-In, Walk-in Closet(s), Wood Floors
Hot Water Propane, Tankless
Cooling Central A/C
Flooring Ceramic Tile, Carpet, Vinyl, Hardwood
Fireplaces Number 2
Fireplaces Type Double Sided
Equipment Dishwasher, Microwave, Refrigerator, Stove
Fireplace Y
Appliance Dishwasher, Microwave, Refrigerator, Stove
Heat Source Electric, Propane - Owned
Laundry Main Floor
Exterior
Exterior Feature Deck(s)
Parking Features Garage - Front Entry, Oversized
Garage Spaces 2.0
Water Access N
Accessibility None
Porch Deck(s)
Attached Garage 2
Total Parking Spaces 2
Garage Y
Building
Lot Description Backs to Trees
Story 2
Foundation Crawl Space
Sewer On Site Septic
Water Well
Architectural Style Colonial
Level or Stories 2
Additional Building Above Grade, Below Grade
New Construction N
Schools
School District Frederick County Public Schools
Others
Senior Community No
Tax ID 31 8 8
Ownership Fee Simple
SqFt Source Assessor
Special Listing Condition Standard
Read Less Info
Want to know what your home might be worth? Contact us for a FREE valuation!

Our team is ready to help you sell your home for the highest possible price ASAP

Bought with Lisa M Cox • Colony Realty
“Molly's job is to find and attract mastery-based agents to the office, protect the culture, and make sure everyone is happy! ”






