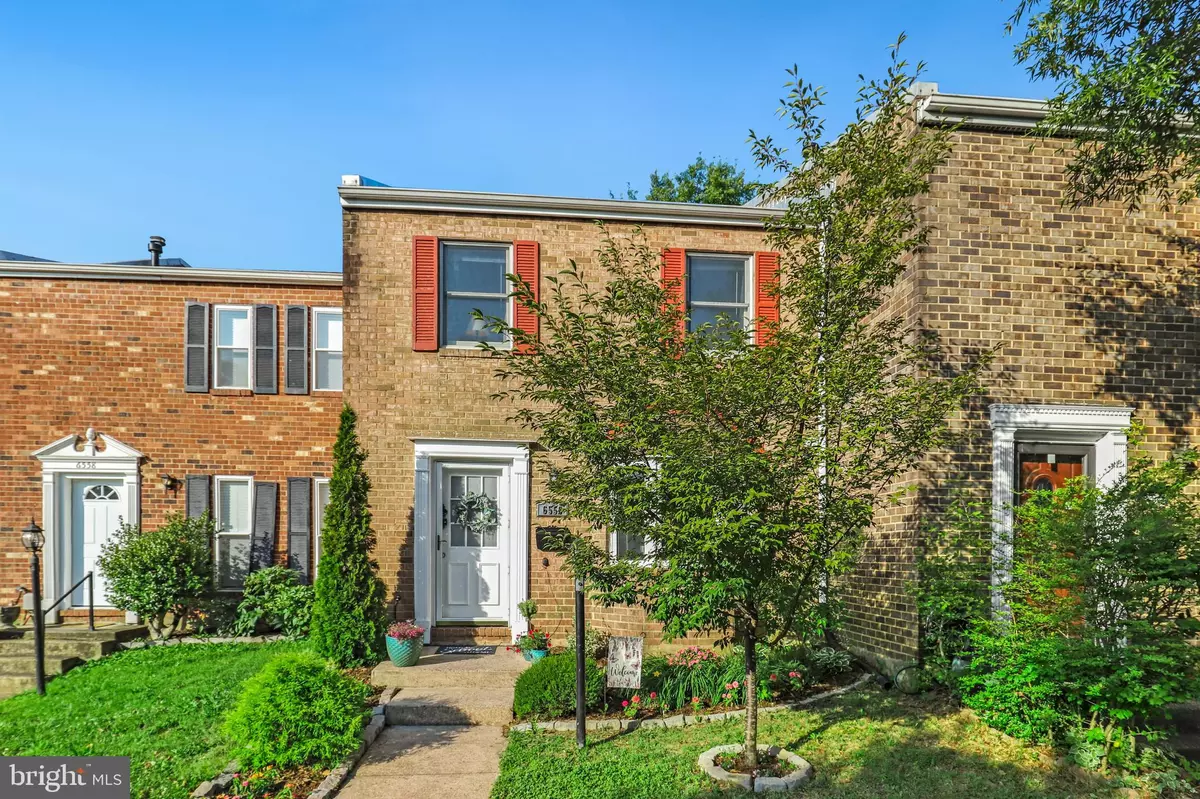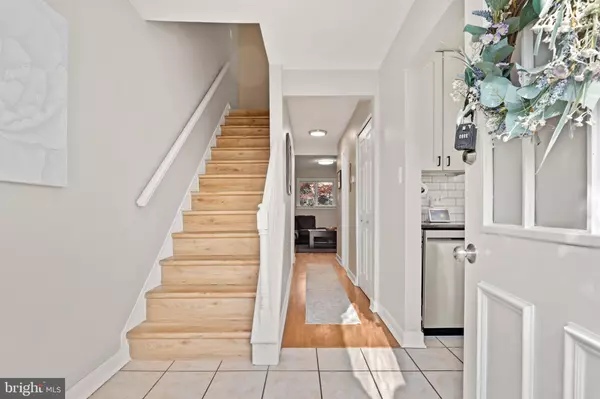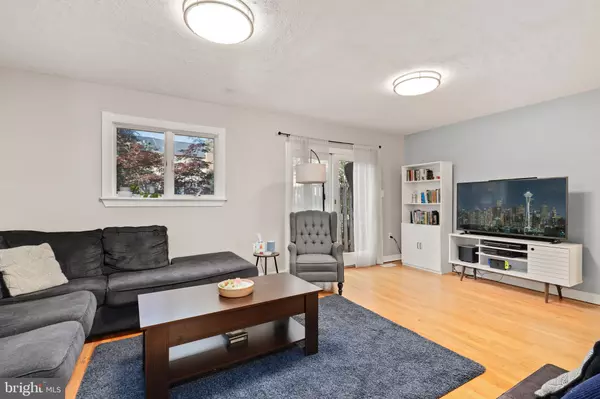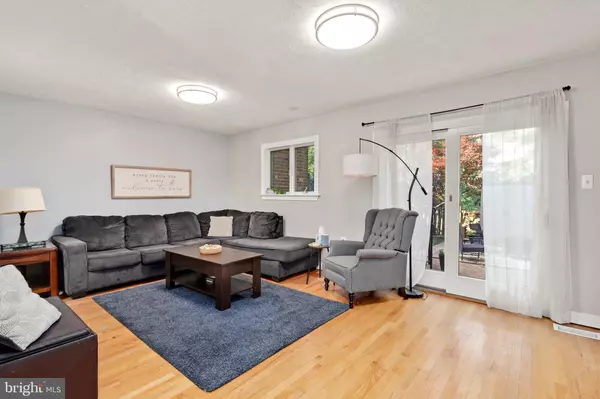$565,000
$565,000
For more information regarding the value of a property, please contact us for a free consultation.
3 Beds
4 Baths
1,820 SqFt
SOLD DATE : 07/19/2024
Key Details
Sold Price $565,000
Property Type Townhouse
Sub Type Interior Row/Townhouse
Listing Status Sold
Purchase Type For Sale
Square Footage 1,820 sqft
Price per Sqft $310
Subdivision Georgetown Woods
MLS Listing ID VAFX2183518
Sold Date 07/19/24
Style Colonial
Bedrooms 3
Full Baths 3
Half Baths 1
HOA Fees $67/mo
HOA Y/N Y
Abv Grd Liv Area 1,320
Originating Board BRIGHT
Year Built 1972
Annual Tax Amount $5,990
Tax Year 2024
Lot Size 1,580 Sqft
Acres 0.04
Property Description
Welcome to 6556 Gildar St! Enjoy the most convenient LOCATION of the Georgetown Woods neighborhood! Located near the metro, and major commuting routes and bus lines, this townhouse has 3 finished levels and lots of updates. Renovated kitchen and primary bathroom, new LVP on the stairs, fresh carpet downstairs and more! 3 upper-level bedrooms and 2 full bathrooms. Lower level features a 4th potential (not to code) bedroom/office space and another full bathroom. Fully finished basement with kitchenette set up can be perfect for an au-pair or in-law suite. Lots of natural light and a perfect sized fully fenced backyard with a new storage shed! Ample parking, tons of close by shopping, restaurants, and entertainment.
Location
State VA
County Fairfax
Zoning 181
Rooms
Other Rooms Living Room, Dining Room, Primary Bedroom, Bedroom 2, Bedroom 3, Kitchen, Game Room, Den, Foyer
Basement Daylight, Full, Fully Finished
Interior
Interior Features Kitchen - Table Space, Dining Area, Kitchen - Eat-In, Wood Floors, Primary Bath(s), Floor Plan - Traditional, Ceiling Fan(s)
Hot Water Natural Gas
Heating Forced Air
Cooling Ceiling Fan(s), Central A/C
Flooring Ceramic Tile, Hardwood
Equipment Dishwasher, Disposal, Dryer, Refrigerator, Washer, Stove
Fireplace N
Appliance Dishwasher, Disposal, Dryer, Refrigerator, Washer, Stove
Heat Source Natural Gas
Exterior
Exterior Feature Patio(s)
Garage Spaces 2.0
Parking On Site 1
Amenities Available Common Grounds, Basketball Courts, Tot Lots/Playground, Dog Park
Water Access N
Accessibility None
Porch Patio(s)
Total Parking Spaces 2
Garage N
Building
Story 3
Foundation Other
Sewer Public Sewer
Water Public
Architectural Style Colonial
Level or Stories 3
Additional Building Above Grade, Below Grade
New Construction N
Schools
Elementary Schools Franconia
Middle Schools Twain
High Schools Edison
School District Fairfax County Public Schools
Others
HOA Fee Include Common Area Maintenance,Snow Removal,Trash
Senior Community No
Tax ID 0911090108
Ownership Fee Simple
SqFt Source Assessor
Special Listing Condition Standard
Read Less Info
Want to know what your home might be worth? Contact us for a FREE valuation!

Our team is ready to help you sell your home for the highest possible price ASAP

Bought with Ellen Youn • Pacific Realty
“Molly's job is to find and attract mastery-based agents to the office, protect the culture, and make sure everyone is happy! ”






