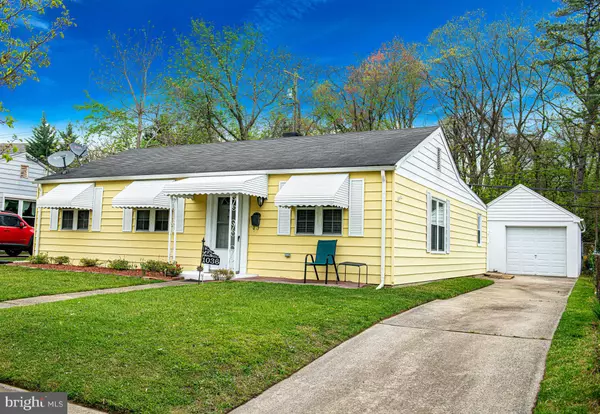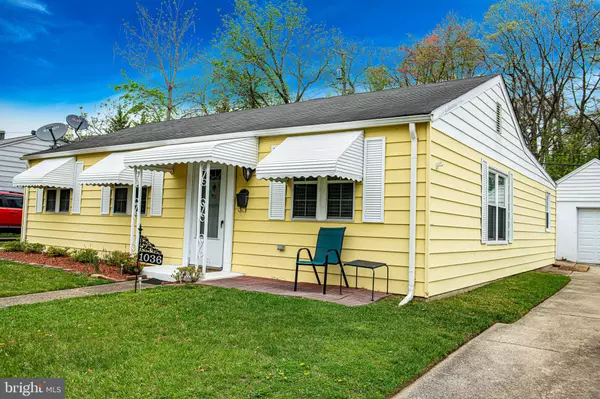$381,000
$381,000
For more information regarding the value of a property, please contact us for a free consultation.
3 Beds
2 Baths
1,684 SqFt
SOLD DATE : 07/19/2024
Key Details
Sold Price $381,000
Property Type Single Family Home
Sub Type Detached
Listing Status Sold
Purchase Type For Sale
Square Footage 1,684 sqft
Price per Sqft $226
Subdivision Harundale
MLS Listing ID MDAA2082406
Sold Date 07/19/24
Style Ranch/Rambler
Bedrooms 3
Full Baths 2
HOA Fees $4/ann
HOA Y/N Y
Abv Grd Liv Area 1,684
Originating Board BRIGHT
Year Built 1947
Annual Tax Amount $3,537
Tax Year 2024
Lot Size 5,900 Sqft
Acres 0.14
Property Description
Welcome home to 1036 Fitzallen Road, a spacious 3 bedroom, 2 bathroom rancher in the highly sought out neighborhood of Harundale! This move in rancher features a large addition for added square footage that is separate from the main living area, offering a private living space. When you walk into the home, the living room opens to the kitchen and eat in area. Kitchen features stainless steel appliances and a large pantry with plenty of storage. Off of the kitchen is a nice sized dining room that leads to the fenced in backyard and laundry. Main hallway takes you to the three bedrooms, updated hall bathroom, and additional room for an office. The 3rd bedroom is large enough to be used as a primary suite, with a nice sitting room, second nicely finished bathroom, and large walk in closet. Enjoy the backyard patio and fenced in yard during the warmer months. Detached one car garage and long drive way for added parking. Front awnings painted (2024), HVAC/Mini splits (2023), water heater (2021), gutters (2020), and carpets have recently been updated. Laundry room off the dining room has upgraded appliances and plenty of cabinetry for storage. Main hallway features a spacious closet for additional storage. Close to schools, shops, and restaurants! Conveniently located to BWI Airport, Ft. Meade, Baltimore, Annapolis and Washington DC. Quick access to I-97, Rt 100 and I-695/95/295.
Location
State MD
County Anne Arundel
Zoning R5
Rooms
Other Rooms Living Room, Dining Room, Primary Bedroom, Bedroom 2, Bedroom 3, Kitchen, Family Room, Laundry, Office, Storage Room, Bathroom 1, Bathroom 2
Main Level Bedrooms 3
Interior
Interior Features Carpet, Ceiling Fan(s), Combination Dining/Living, Dining Area, Entry Level Bedroom, Floor Plan - Traditional, Kitchen - Galley, Walk-in Closet(s), Pantry
Hot Water Electric
Heating Heat Pump(s)
Cooling Central A/C, Ductless/Mini-Split
Equipment Refrigerator, Icemaker, Oven/Range - Electric, Microwave, Dishwasher, Washer, Dryer, Stainless Steel Appliances
Fireplace N
Window Features Double Pane
Appliance Refrigerator, Icemaker, Oven/Range - Electric, Microwave, Dishwasher, Washer, Dryer, Stainless Steel Appliances
Heat Source Electric
Laundry Main Floor, Dryer In Unit, Washer In Unit
Exterior
Exterior Feature Patio(s), Porch(es)
Parking Features Garage - Side Entry
Garage Spaces 1.0
Fence Rear, Privacy
Water Access N
Roof Type Asphalt,Shingle
Accessibility None
Porch Patio(s), Porch(es)
Total Parking Spaces 1
Garage Y
Building
Lot Description Backs to Trees
Story 1
Foundation Slab
Sewer Public Sewer
Water Public
Architectural Style Ranch/Rambler
Level or Stories 1
Additional Building Above Grade, Below Grade
Structure Type Dry Wall,Plaster Walls
New Construction N
Schools
School District Anne Arundel County Public Schools
Others
Senior Community No
Tax ID 020341813412900
Ownership Fee Simple
SqFt Source Assessor
Special Listing Condition Standard
Read Less Info
Want to know what your home might be worth? Contact us for a FREE valuation!

Our team is ready to help you sell your home for the highest possible price ASAP

Bought with Nicole N Bouler • Douglas Realty, LLC
“Molly's job is to find and attract mastery-based agents to the office, protect the culture, and make sure everyone is happy! ”






