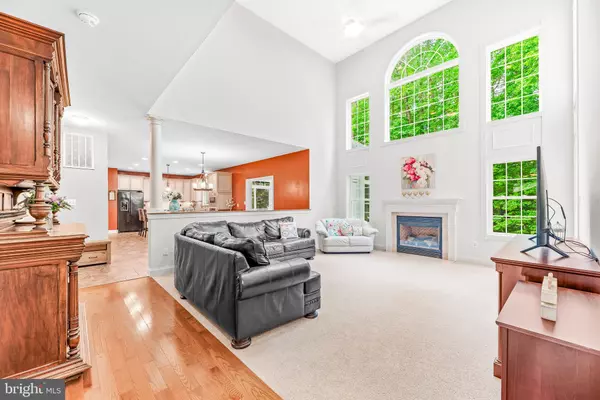$755,000
$755,000
For more information regarding the value of a property, please contact us for a free consultation.
5 Beds
5 Baths
6,128 SqFt
SOLD DATE : 07/19/2024
Key Details
Sold Price $755,000
Property Type Single Family Home
Sub Type Detached
Listing Status Sold
Purchase Type For Sale
Square Footage 6,128 sqft
Price per Sqft $123
Subdivision Forrest Farm
MLS Listing ID MDSM2018978
Sold Date 07/19/24
Style Colonial
Bedrooms 5
Full Baths 5
HOA Fees $38/ann
HOA Y/N Y
Abv Grd Liv Area 4,624
Originating Board BRIGHT
Year Built 2007
Annual Tax Amount $5,617
Tax Year 2024
Lot Size 0.870 Acres
Acres 0.87
Property Description
Welcome home to 23015 Brixton Ct! Nestled on a serene cul de sac in one of the most sought-after neighborhoods, this magnificent residence offers over 6000 square feet of exquisite living space. Boasting 5 bedrooms and 5 full baths, this expansive home is designed for both lavish entertaining and comfortable family living.
Step inside to discover a grand foyer that sets the tone for the elegance that awaits. The main level features a family room with soaring ceilings and a cozy fireplace, sun-drenched sunroom, perfect for enjoying your morning coffee or basking in the natural light while curling up with a good book. Entertain guests in style in the formal living and dining rooms, or gather in the gourmet kitchen equipped with top-of-the-line appliances and a large island for casual dining.
For those who love to entertain, the expansive deck provides the ideal setting for al fresco dining or simply soaking in the tranquil surroundings. The beautifully landscaped grounds provide the perfect backdrop for outdoor enjoyment, with plenty of room for gardening or outdoor activities such as the built-in fire pit or add a hot tub (the home is wired).
Retreat to the luxurious master suite, featuring a spa-like ensuite bath and a private sitting area where you can unwind after a long day. The massive walk-in closet is a dream! Three additional bedrooms and two full baths offer ample space and comfort for family members or guests. Plus a laundry room and a bonus loft space for games, workspace, crafts, or kids' play area complete the second floor.
The lower level is an entertainer's dream, with a large basement offering endless possibilities for recreation and relaxation. Whether you desire a home gym, game room, or additional home office, the options are limitless. Movie nights will never be the same in the state-of-the-art theater room (projector conveys), enjoy the warmth of the fireplace in the winter or fix a drink or grab a snack at the built-in bar. A fifth bedroom, fifth full bath, spacious closets, and unfinished storage complete the basement.
Situated in a highly desirable neighborhood, this home offers the perfect blend of privacy and convenience, with easy access to shopping, dining, and entertainment. The community offers a community center, tennis, pickleball, basketball, and volleyball courts, an in-ground pool, a playground, a sports field, and a disc golf course all included in your low annual HOA dues.
Don't miss your opportunity to own this exceptional residence and experience the epitome of luxury living! Schedule your private showing today.
Location
State MD
County Saint Marys
Zoning RPD
Rooms
Other Rooms Living Room, Dining Room, Primary Bedroom, Bedroom 2, Bedroom 3, Bedroom 4, Kitchen, Game Room, Foyer, 2nd Stry Fam Rm, Sun/Florida Room, Laundry, Loft, Office, Recreation Room, Storage Room, Utility Room, Bathroom 2, Bathroom 3, Primary Bathroom
Basement Sump Pump, Windows, Outside Entrance, Full, Heated, Walkout Stairs
Interior
Interior Features Kitchen - Gourmet, Breakfast Area, Kitchen - Island, Kitchen - Table Space, Dining Area, Kitchen - Eat-In, Chair Railings, Upgraded Countertops, Crown Moldings, Window Treatments, Primary Bath(s), Double/Dual Staircase, Wet/Dry Bar, Wood Floors, Recessed Lighting, Floor Plan - Open
Hot Water Instant Hot Water, Tankless, Propane
Heating Heat Pump(s)
Cooling Heat Pump(s)
Flooring Carpet, Ceramic Tile, Hardwood, Luxury Vinyl Plank, Partially Carpeted
Fireplaces Number 2
Fireplaces Type Gas/Propane, Fireplace - Glass Doors, Mantel(s)
Equipment Cooktop, Dishwasher, Dryer, Exhaust Fan, Icemaker, Oven - Wall, Refrigerator, Washer, Water Heater - Tankless, Built-In Microwave, Stainless Steel Appliances
Fireplace Y
Window Features Screens
Appliance Cooktop, Dishwasher, Dryer, Exhaust Fan, Icemaker, Oven - Wall, Refrigerator, Washer, Water Heater - Tankless, Built-In Microwave, Stainless Steel Appliances
Heat Source Electric
Laundry Upper Floor
Exterior
Exterior Feature Deck(s), Porch(es)
Garage Garage - Side Entry, Garage Door Opener
Garage Spaces 3.0
Fence Partially, Privacy, Vinyl
Utilities Available Cable TV Available, Under Ground
Amenities Available Common Grounds, Community Center, Swimming Pool, Tot Lots/Playground, Basketball Courts, Baseball Field, Pool - Outdoor, Soccer Field, Tennis Courts, Volleyball Courts
Waterfront N
Water Access N
View Trees/Woods
Roof Type Shingle,Asphalt
Accessibility 2+ Access Exits
Porch Deck(s), Porch(es)
Parking Type Off Street, Driveway, Attached Garage
Attached Garage 3
Total Parking Spaces 3
Garage Y
Building
Story 3
Foundation Slab
Sewer Public Sewer
Water Community, Public
Architectural Style Colonial
Level or Stories 3
Additional Building Above Grade, Below Grade
Structure Type 9'+ Ceilings,Cathedral Ceilings,2 Story Ceilings,Dry Wall
New Construction N
Schools
Elementary Schools Leonardtown
Middle Schools Leonardtown
High Schools Leonardtown
School District St. Mary'S County Public Schools
Others
Pets Allowed Y
HOA Fee Include Common Area Maintenance
Senior Community No
Tax ID 1903076660
Ownership Fee Simple
SqFt Source Assessor
Security Features Carbon Monoxide Detector(s),Smoke Detector
Special Listing Condition Standard
Pets Description No Pet Restrictions
Read Less Info
Want to know what your home might be worth? Contact us for a FREE valuation!

Our team is ready to help you sell your home for the highest possible price ASAP

Bought with Kelly D Padgett • CENTURY 21 New Millennium

“Molly's job is to find and attract mastery-based agents to the office, protect the culture, and make sure everyone is happy! ”






