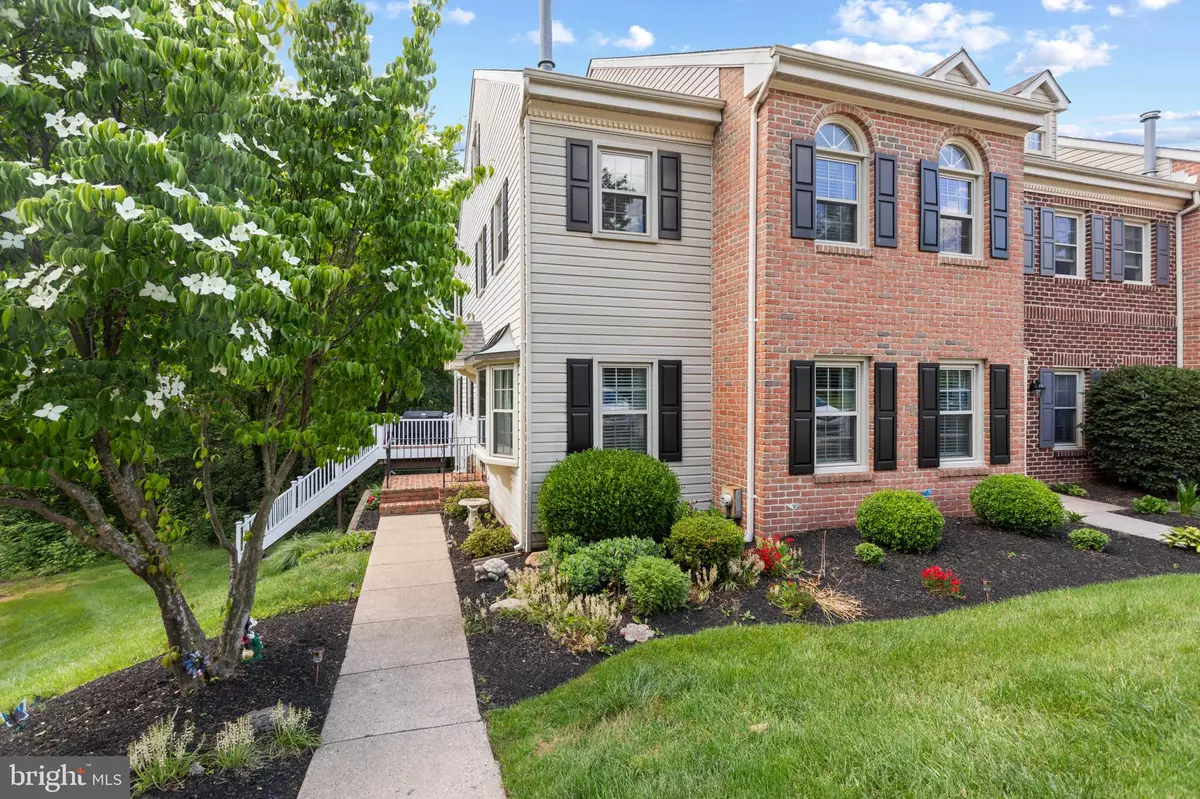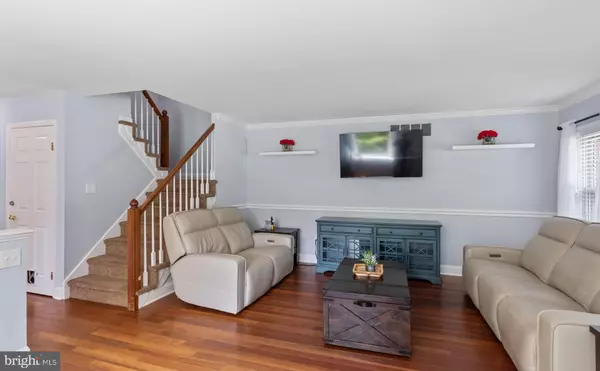$427,000
$425,000
0.5%For more information regarding the value of a property, please contact us for a free consultation.
4 Beds
3 Baths
1,776 SqFt
SOLD DATE : 07/19/2024
Key Details
Sold Price $427,000
Property Type Townhouse
Sub Type End of Row/Townhouse
Listing Status Sold
Purchase Type For Sale
Square Footage 1,776 sqft
Price per Sqft $240
Subdivision Georgetown Crossin
MLS Listing ID PAMC2104136
Sold Date 07/19/24
Style Other
Bedrooms 4
Full Baths 2
Half Baths 1
HOA Fees $195/mo
HOA Y/N Y
Abv Grd Liv Area 1,776
Originating Board BRIGHT
Year Built 1989
Annual Tax Amount $4,786
Tax Year 2024
Lot Size 3,680 Sqft
Acres 0.08
Lot Dimensions 32.00 x 115.00
Property Description
Welcome to 201 Georgetown, a lovely end-unit townhome in the coveted Georgetown Crossing community. Enter into the foyer w/wood panel wainscotting and beautiful wood floors that continue throughout the main level, including the Living room, Dining room, Family room, & Kitchen. The eat-in Kitchen boasts bright white cabinetry, Corian countertops, stainless steel appliances, and a center island for additional workspace & seating. Sliding glass doors lead to a spacious deck, offering a perfect place to BBQ, dine al fresco, and relax & entertain in the warmer months. A half bath w/ pedestal sink completes the first level. Head upstairs to find the Primary Bedroom w/walk-in closet and full bathroom ensuite with soaking tub, seamless glass shower, double vanity, & linen closet. 2 additional bedrooms, a full hall bath with shower/tub combo, and convenient laundry complete the second level. The 3rd floor loft w/closet & skylight offers flexible living space ideal for a 4th bedroom, office, playroom, or teen/guest space. Head down to the fully finished basement that was made for entertaining w/ built-in bar, wine storage, and plenty of space to gather. Sliding glass doors lead to the wooded backyard creating a private, serene space to enjoy the outdoors. Amazing location w/ easy access to Rt. 422, as well as local shopping, dining, & parks. Move-in ready, low-maintenance living awaits!
Location
State PA
County Montgomery
Area Upper Providence Twp (10661)
Zoning R3
Rooms
Other Rooms Additional Bedroom
Basement Full, Fully Finished, Walkout Level
Interior
Hot Water Natural Gas
Heating Forced Air
Cooling Central A/C
Flooring Wood, Carpet
Fireplaces Number 1
Fireplaces Type Marble, Wood
Equipment Built-In Microwave, Dishwasher, Oven/Range - Gas, Stainless Steel Appliances
Fireplace Y
Window Features Bay/Bow
Appliance Built-In Microwave, Dishwasher, Oven/Range - Gas, Stainless Steel Appliances
Heat Source Natural Gas
Laundry Upper Floor
Exterior
Exterior Feature Deck(s), Patio(s)
Parking On Site 2
Water Access N
Accessibility None
Porch Deck(s), Patio(s)
Garage N
Building
Story 2
Foundation Slab
Sewer Public Sewer
Water Public
Architectural Style Other
Level or Stories 2
Additional Building Above Grade, Below Grade
New Construction N
Schools
Elementary Schools Royersford
Middle Schools Spring-Ford Intermediateschool 5Th-6Th
High Schools Spring-Ford Senior
School District Spring-Ford Area
Others
HOA Fee Include Common Area Maintenance,Lawn Maintenance,Snow Removal,Trash
Senior Community No
Tax ID 61-00-02078-003
Ownership Fee Simple
SqFt Source Assessor
Acceptable Financing Cash, Conventional
Listing Terms Cash, Conventional
Financing Cash,Conventional
Special Listing Condition Standard
Read Less Info
Want to know what your home might be worth? Contact us for a FREE valuation!

Our team is ready to help you sell your home for the highest possible price ASAP

Bought with Paul J DiNunzio • VRA Realty

“Molly's job is to find and attract mastery-based agents to the office, protect the culture, and make sure everyone is happy! ”






