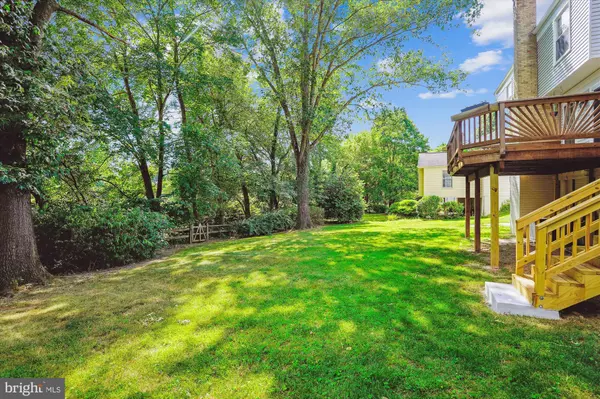$1,060,000
$998,000
6.2%For more information regarding the value of a property, please contact us for a free consultation.
4 Beds
3 Baths
2,172 SqFt
SOLD DATE : 07/22/2024
Key Details
Sold Price $1,060,000
Property Type Single Family Home
Sub Type Detached
Listing Status Sold
Purchase Type For Sale
Square Footage 2,172 sqft
Price per Sqft $488
Subdivision Potomac Commons
MLS Listing ID MDMC2136530
Sold Date 07/22/24
Style Colonial
Bedrooms 4
Full Baths 2
Half Baths 1
HOA Y/N N
Abv Grd Liv Area 2,172
Originating Board BRIGHT
Year Built 1972
Annual Tax Amount $8,393
Tax Year 2024
Lot Size 10,780 Sqft
Acres 0.25
Property Description
Welcome to 9124 Orchard Brook Drive, a charming colonial home nestled in the sought-after Fox Hills West neighborhood of Potomac. This meticulously maintained residence boasts 4 bedrooms, 3 bathrooms, and a full walk-out basement, providing ample space for comfortable living. Upon entering, you are greeted by an extended foyer that leads to a spacious dining room and a generously sized living room, both flooded with natural light and offering serene views of the beautifully landscaped yard. The family room, featuring a cozy wood-burning fireplace, seamlessly flows into the updated kitchen, complete with stainless steel appliances, quartz countertops, and updated cabinets. From the kitchen, step out onto the expansive wooden deck with stairs leading to the private backyard, creating the perfect setting for outdoor entertaining. The upper level is highlighted by an oversized primary bedroom with an updated bathroom and a walk-in closet, offering a peaceful retreat. Three additional well-proportioned guest bedrooms share a hall bathroom, providing comfort and privacy for the entire household. The lower level, equivalent in size to the main floor, features a sliding glass door and two additional windows, creating a bright and versatile space. Hardwood floors grace the entire home, adding warmth and elegance throughout. This home also boasts recent updates, including a new HVAC system in 2019 and a hot water tank in 2017, ensuring modern comfort and efficiency. The attached two-car garage provides convenience, with direct access from the updated laundry room (2024), half bath (2024), and kitchen. Residents of Fox Hills West enjoy the benefits of two parks and an active community association, offering year-round planned activities such as ice cream socials, holiday parades, and food trucks. Embrace the vibrant community spirit and take advantage of all that Fox Hills West has to offer. The association has a voluntary annual fee of $40. The home is conveniently located near commuter routes and places of worship. Cold Spring ES, Cabin John MS, and Wootton HS. Don't miss the opportunity to make this inviting residence your own and experience the best of Potomac living. Schedule a showing today and immerse yourself in the welcoming ambiance of 9124 Orchard Brook Drive.
Location
State MD
County Montgomery
Zoning R200
Rooms
Basement Daylight, Full, Outside Entrance, Poured Concrete, Windows
Interior
Interior Features Breakfast Area, Chair Railings, Crown Moldings, Family Room Off Kitchen, Floor Plan - Traditional, Formal/Separate Dining Room, Kitchen - Eat-In, Primary Bath(s), Recessed Lighting, Bathroom - Stall Shower, Bathroom - Tub Shower, Upgraded Countertops, Walk-in Closet(s), Window Treatments, Wood Floors
Hot Water Electric
Heating Central
Cooling Central A/C
Flooring Hardwood
Fireplaces Number 1
Fireplaces Type Wood
Equipment Built-In Microwave, Dishwasher, Disposal, Dryer, Oven/Range - Electric, Refrigerator, Stainless Steel Appliances, Washer
Fireplace Y
Appliance Built-In Microwave, Dishwasher, Disposal, Dryer, Oven/Range - Electric, Refrigerator, Stainless Steel Appliances, Washer
Heat Source Natural Gas
Laundry Main Floor
Exterior
Exterior Feature Porch(es)
Parking Features Garage - Front Entry
Garage Spaces 6.0
Utilities Available Cable TV Available, Electric Available, Natural Gas Available, Phone Available, Sewer Available, Water Available
Water Access N
Roof Type Asphalt
Accessibility None
Porch Porch(es)
Attached Garage 2
Total Parking Spaces 6
Garage Y
Building
Story 3
Foundation Concrete Perimeter
Sewer Public Sewer
Water Public
Architectural Style Colonial
Level or Stories 3
Additional Building Above Grade, Below Grade
New Construction N
Schools
Elementary Schools Cold Spring
Middle Schools Cabin John
High Schools Thomas S. Wootton
School District Montgomery County Public Schools
Others
Pets Allowed Y
Senior Community No
Tax ID 160400139130
Ownership Fee Simple
SqFt Source Assessor
Acceptable Financing Cash, Conventional, FHA, VA
Horse Property N
Listing Terms Cash, Conventional, FHA, VA
Financing Cash,Conventional,FHA,VA
Special Listing Condition Standard
Pets Allowed No Pet Restrictions
Read Less Info
Want to know what your home might be worth? Contact us for a FREE valuation!

Our team is ready to help you sell your home for the highest possible price ASAP

Bought with Ricardo Von Marschall Radulovich • Keller Williams Fairfax Gateway
“Molly's job is to find and attract mastery-based agents to the office, protect the culture, and make sure everyone is happy! ”






