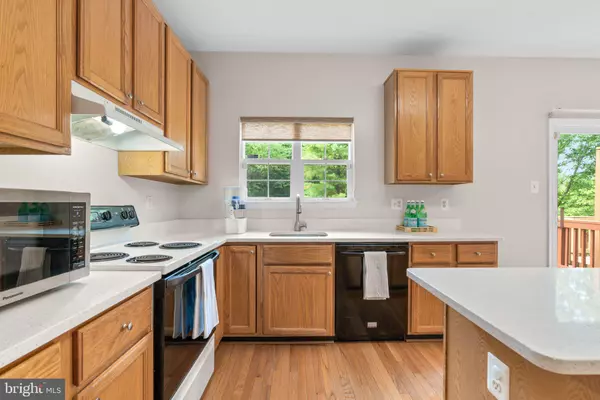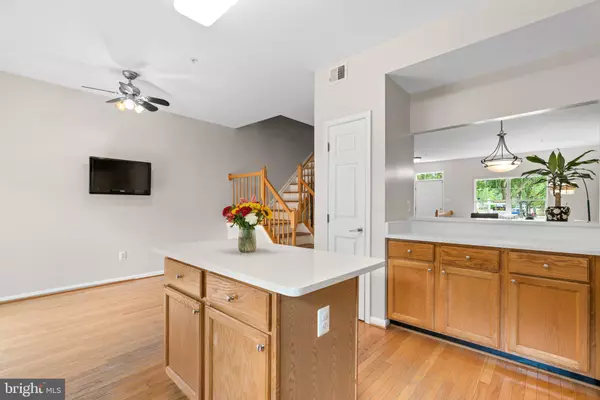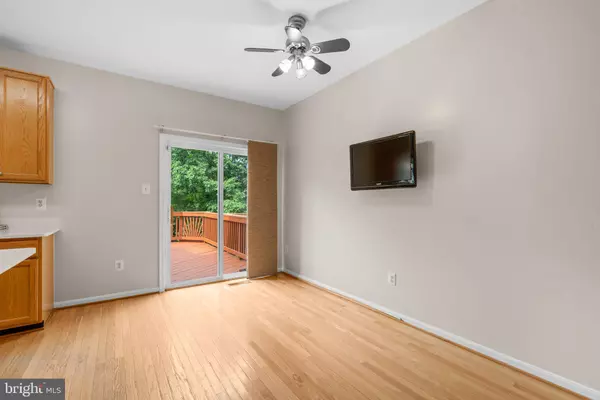$500,000
$490,000
2.0%For more information regarding the value of a property, please contact us for a free consultation.
3 Beds
4 Baths
2,242 SqFt
SOLD DATE : 07/22/2024
Key Details
Sold Price $500,000
Property Type Townhouse
Sub Type Interior Row/Townhouse
Listing Status Sold
Purchase Type For Sale
Square Footage 2,242 sqft
Price per Sqft $223
Subdivision Village Of Long Reach
MLS Listing ID MDHW2041688
Sold Date 07/22/24
Style Colonial
Bedrooms 3
Full Baths 3
Half Baths 1
HOA Fees $65/mo
HOA Y/N Y
Abv Grd Liv Area 1,520
Originating Board BRIGHT
Year Built 1998
Annual Tax Amount $5,251
Tax Year 2024
Property Description
Welcome to this charming townhouse, featuring three spacious bedrooms and three and a half bathrooms. It has been freshly painted, the deck as well. The home has elegant hardwood flooring on both the main and upper levels, while the basement offers plush carpeting for added comfort. The main floor presents a generous living room seamlessly combined with a dining area, and an eat-in kitchen equipped with oak cabinetry, a pantry, and a central island. Enjoy direct access from the kitchen to a sizable deck, which leads to a beautifully landscaped backyard with lower patio. The upper level includes three bedrooms with vaulted ceilings updated hall bath and primary suite which includes a spacious bath with dual sinks and walk-in closet offering great space. The fully accessible walk-out basement offers sliding glass door for plenty of light, cozy fireplace, full bathroom, additional room and utility closet. Convenient location to shopping, dining & major commuting routes make this home a rare find. (HVAC system - 2023 & Roof - 2022)
Location
State MD
County Howard
Zoning NT
Rooms
Other Rooms Living Room, Dining Room, Primary Bedroom, Bedroom 2, Bedroom 3, Kitchen, Basement, Utility Room, Bathroom 1, Bathroom 3, Bonus Room, Half Bath
Basement Fully Finished, Interior Access, Sump Pump, Walkout Level, Outside Entrance
Interior
Interior Features Ceiling Fan(s), Kitchen - Eat-In, Kitchen - Island, Pantry, Soaking Tub, Sound System, Tub Shower, Combination Dining/Living, Carpet
Hot Water Natural Gas
Heating Forced Air, Central
Cooling Ceiling Fan(s), Central A/C
Flooring Carpet, Hardwood
Fireplaces Number 1
Fireplaces Type Gas/Propane, Equipment
Equipment Cooktop, Dishwasher, Exhaust Fan, Dryer, Washer, Stove, Refrigerator, Icemaker, Disposal
Fireplace Y
Window Features Double Pane,Screens
Appliance Cooktop, Dishwasher, Exhaust Fan, Dryer, Washer, Stove, Refrigerator, Icemaker, Disposal
Heat Source Natural Gas
Laundry Washer In Unit, Dryer In Unit
Exterior
Exterior Feature Deck(s)
Garage Spaces 2.0
Parking On Site 2
Amenities Available Bike Trail, Common Grounds, Jog/Walk Path, Tot Lots/Playground
Water Access N
Roof Type Shingle
Accessibility None
Porch Deck(s)
Total Parking Spaces 2
Garage N
Building
Lot Description Rear Yard
Story 3
Foundation Block
Sewer Public Sewer
Water Public
Architectural Style Colonial
Level or Stories 3
Additional Building Above Grade, Below Grade
Structure Type Cathedral Ceilings,Dry Wall,High,Vaulted Ceilings
New Construction N
Schools
Elementary Schools Jeffers Hill
Middle Schools Mayfield Woods
High Schools Long Reach
School District Howard County Public School System
Others
Pets Allowed N
HOA Fee Include Common Area Maintenance,Insurance,Management,Reserve Funds,Road Maintenance
Senior Community No
Tax ID 1416211575
Ownership Fee Simple
SqFt Source Estimated
Security Features Smoke Detector
Acceptable Financing Cash, FHA, Conventional, VA
Horse Property N
Listing Terms Cash, FHA, Conventional, VA
Financing Cash,FHA,Conventional,VA
Special Listing Condition Standard
Read Less Info
Want to know what your home might be worth? Contact us for a FREE valuation!

Our team is ready to help you sell your home for the highest possible price ASAP

Bought with Robert J Chew • Berkshire Hathaway HomeServices PenFed Realty
“Molly's job is to find and attract mastery-based agents to the office, protect the culture, and make sure everyone is happy! ”






