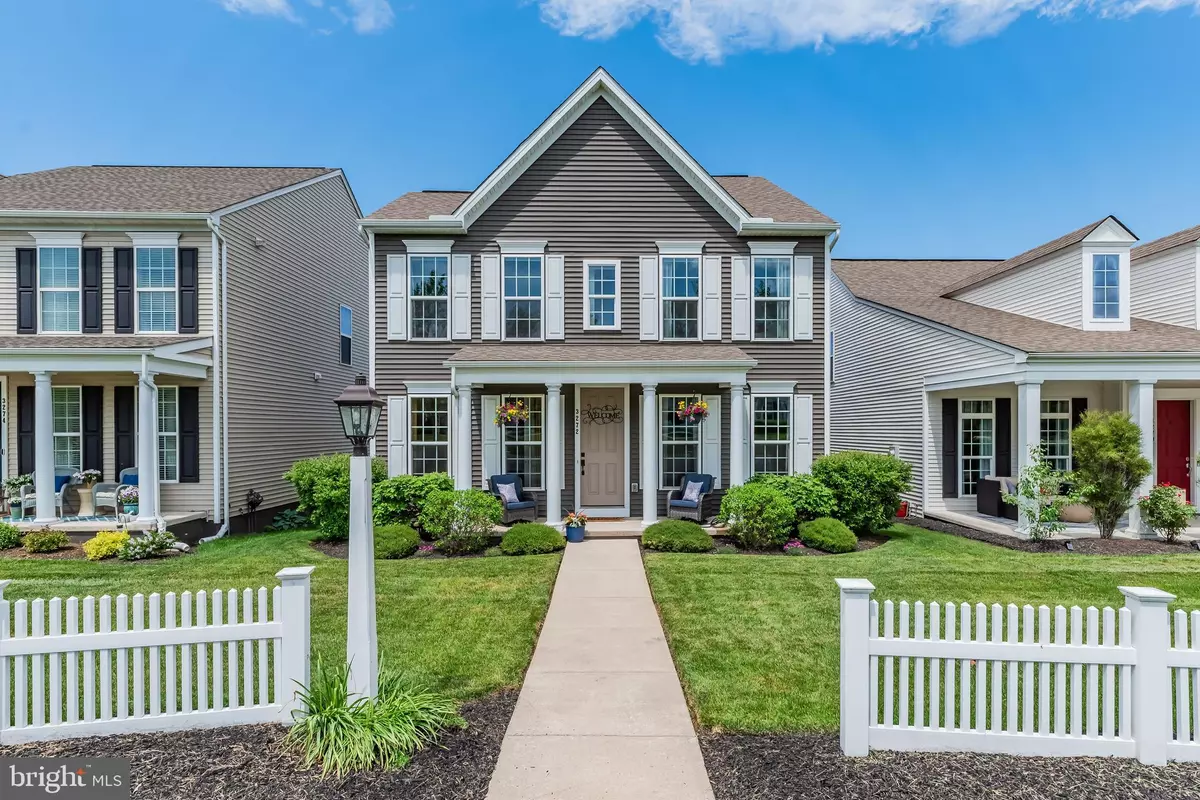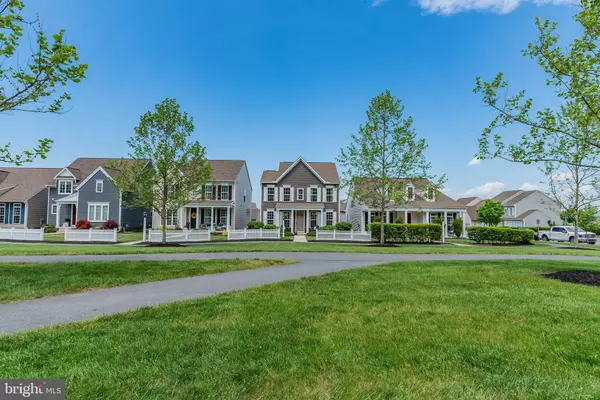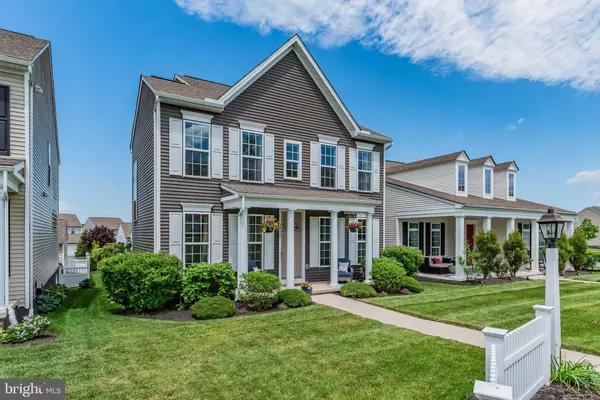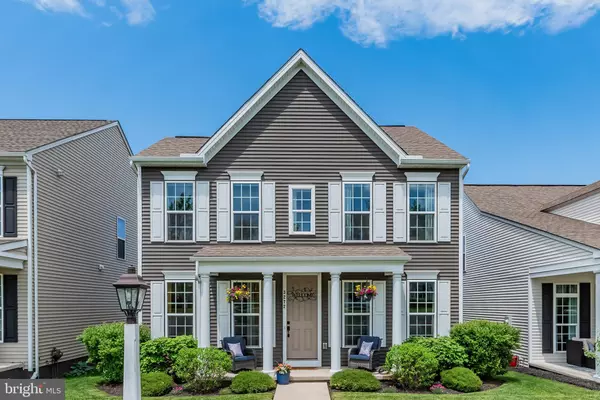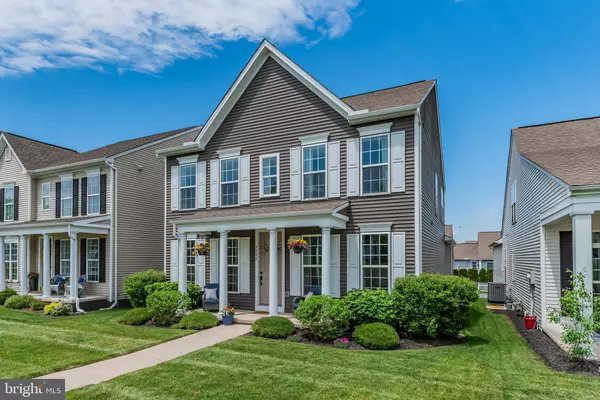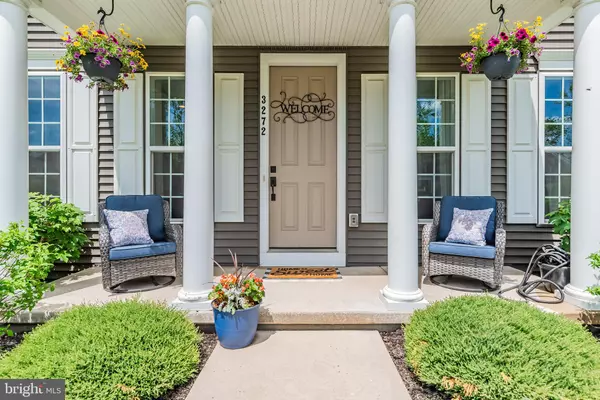$495,000
$505,000
2.0%For more information regarding the value of a property, please contact us for a free consultation.
4 Beds
3 Baths
2,960 SqFt
SOLD DATE : 07/22/2024
Key Details
Sold Price $495,000
Property Type Single Family Home
Sub Type Detached
Listing Status Sold
Purchase Type For Sale
Square Footage 2,960 sqft
Price per Sqft $167
Subdivision Arcona
MLS Listing ID PACB2030350
Sold Date 07/22/24
Style Traditional
Bedrooms 4
Full Baths 2
Half Baths 1
HOA Fees $71/mo
HOA Y/N Y
Abv Grd Liv Area 2,160
Originating Board BRIGHT
Year Built 2017
Annual Tax Amount $6,672
Tax Year 2024
Lot Size 3,920 Sqft
Acres 0.09
Property Description
This quaint setting in Arcona coupled with this welcoming front porch, highlighted w/ stately columns invites you in! You will find a space for everyone in this gorgeous home, from the 1st floor office for those working from home, the open kitchen w/ tiled backsplash, large pantry and mocha cabinetry, to the living room, a dining room w/ custom wainscoting and breakfast area, all graced with hardwoods and elongated windows soring w/ natural light. Beautiful lighting in each room along w/ fabric designed chandeliers are an eye catcher. The lower level has been tastefully finished for everyone's gatherings and workouts. There is a dry bar, wine fridge, built in wine rack, built in bookshelves or game storage, rough in for 1/2 bath, LVP flooring and still plenty of storage. The primary BR is generously sized w/ a primary bathroom, walk-in closet w/ sliding door. The 2-car oversized garage has a very unique space as you enter, this is perfect for workout equipment, large toy storage or a hangout room! To finish this off, an outdoor paver patio w/ double door entry and enclosed on 3 sides, makes this the perfect place for entertaining, a fire pit and grilling! Come and experience Arcona, w/ shopping, restaurants, walking paths and live entertainment!
Location
State PA
County Cumberland
Area Lower Allen Twp (14413)
Zoning RESIDENTIAL
Rooms
Other Rooms Living Room, Dining Room, Primary Bedroom, Bedroom 2, Bedroom 3, Kitchen, Bedroom 1, Exercise Room, Office, Media Room, Bathroom 1, Primary Bathroom, Half Bath
Basement Fully Finished
Interior
Interior Features Bar, Built-Ins, Carpet, Ceiling Fan(s), Chair Railings, Formal/Separate Dining Room, Kitchen - Island, Pantry, Primary Bath(s), Upgraded Countertops, Wainscotting, Walk-in Closet(s), Wet/Dry Bar, Window Treatments, Wood Floors
Hot Water Natural Gas
Heating Forced Air
Cooling Central A/C
Flooring Hardwood, Luxury Vinyl Plank, Carpet, Ceramic Tile
Fireplaces Number 1
Fireplaces Type Gas/Propane, Mantel(s)
Equipment Dishwasher, Disposal, Dryer, Microwave, Oven/Range - Gas, Refrigerator, Stainless Steel Appliances, Washer, Water Heater
Furnishings No
Fireplace Y
Window Features Double Hung
Appliance Dishwasher, Disposal, Dryer, Microwave, Oven/Range - Gas, Refrigerator, Stainless Steel Appliances, Washer, Water Heater
Heat Source Natural Gas
Laundry Upper Floor
Exterior
Exterior Feature Patio(s), Porch(es)
Parking Features Additional Storage Area, Garage - Rear Entry, Inside Access, Oversized
Garage Spaces 2.0
Water Access N
Roof Type Asphalt,Fiberglass
Accessibility 2+ Access Exits
Porch Patio(s), Porch(es)
Road Frontage HOA
Attached Garage 2
Total Parking Spaces 2
Garage Y
Building
Story 2
Foundation Concrete Perimeter
Sewer Public Sewer
Water Public
Architectural Style Traditional
Level or Stories 2
Additional Building Above Grade, Below Grade
New Construction N
Schools
Elementary Schools Rossmoyne
Middle Schools Allen
High Schools Cedar Cliff
School District West Shore
Others
Senior Community No
Tax ID 13-10-0256-151
Ownership Fee Simple
SqFt Source Estimated
Acceptable Financing Conventional, Cash, VA
Listing Terms Conventional, Cash, VA
Financing Conventional,Cash,VA
Special Listing Condition Standard
Read Less Info
Want to know what your home might be worth? Contact us for a FREE valuation!

Our team is ready to help you sell your home for the highest possible price ASAP

Bought with Jacob Scott • Turn Key Realty Group

“Molly's job is to find and attract mastery-based agents to the office, protect the culture, and make sure everyone is happy! ”

