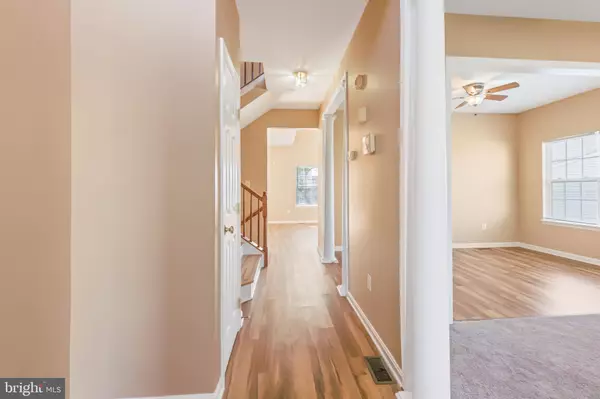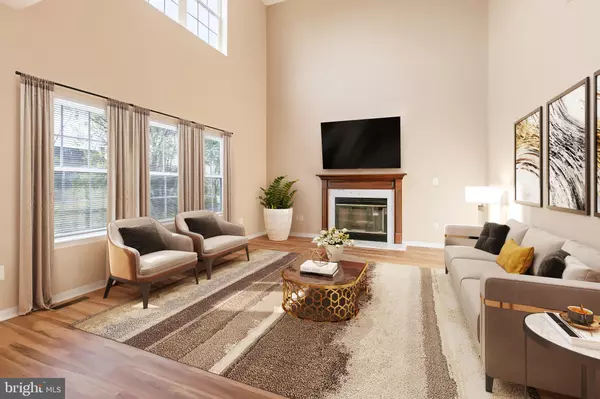$400,000
$379,900
5.3%For more information regarding the value of a property, please contact us for a free consultation.
5 Beds
4 Baths
3,020 SqFt
SOLD DATE : 07/22/2024
Key Details
Sold Price $400,000
Property Type Single Family Home
Sub Type Detached
Listing Status Sold
Purchase Type For Sale
Square Footage 3,020 sqft
Price per Sqft $132
Subdivision Hunter Creek
MLS Listing ID PAYK2059834
Sold Date 07/22/24
Style Colonial
Bedrooms 5
Full Baths 3
Half Baths 1
HOA Fees $8/ann
HOA Y/N Y
Abv Grd Liv Area 2,120
Originating Board BRIGHT
Year Built 2007
Annual Tax Amount $7,293
Tax Year 2024
Lot Size 8,041 Sqft
Acres 0.18
Property Description
Welcome to your dream home in the desirable Hunter Creek neighborhood! This stunning Colonial residence boasts a timeless exterior and offers an abundance of space and amenities to accommodate modern family living. Upon entering, you'll be greeted by a grand foyer featuring a vaulted ceiling, setting the tone for the beauty that awaits inside. The main level showcases a seamlessly flowing floor plan, beginning with a formal living room and formal dining room, both adorned with ceiling fans for added comfort. Prepare culinary delights in the expansive eat-in kitchen, equipped with modern appliances, granite countertops, an inviting island, recessed lighting, and yet another ceiling fan. Adjacent to the kitchen, the inviting family room beckons with a warm wood-burning fireplace and vaulted ceiling, perfect for gatherings and relaxation. A half bath and laundry room complete the main level for added convenience. Retreat upstairs to discover the sleeping quarters, where four bedrooms await, each carpeted for comfort and enhanced with ceiling fans. The spacious primary suite is a sanctuary unto itself, boasting a generous walk-in closet and an upgraded bath featuring a jetted tub and double sink vanity. A well-appointed hall bath serves the additional bedrooms, ensuring everyone's comfort. The lower level of this exceptional home has been thoughtfully finished to offer even more versatile living space. Here, you'll find a sprawling bonus room, ideal for recreation or entertainment, as well as an office or playroom. An additional fifth bedroom with ceiling fan and full bath complete this level, offering flexibility for guests or extended family members. Outside, enjoy the charming front porch and entertain guests on the spacious recently stained deck, overlooking the lush yard. Newer roof Parking is a breeze with the convenience of a two-car front-entry attached garage and 4 additional parking spaces in the driveway. With its impeccable design, ample space, and desirable features throughout, this Colonial gem presents an opportunity to live in style. Don't miss your chance to make this residence your own! Schedule your showing today.
Location
State PA
County York
Area Conewago Twp (15223)
Zoning RES
Rooms
Other Rooms Living Room, Dining Room, Primary Bedroom, Bedroom 2, Bedroom 3, Bedroom 4, Bedroom 5, Kitchen, Family Room, Foyer, Laundry, Office, Bonus Room, Primary Bathroom, Full Bath, Half Bath
Basement Fully Finished, Outside Entrance, Sump Pump
Interior
Interior Features Carpet, Ceiling Fan(s), Combination Kitchen/Living, Family Room Off Kitchen, Kitchen - Island, Upgraded Countertops, Walk-in Closet(s)
Hot Water Natural Gas
Heating Forced Air
Cooling Central A/C
Fireplaces Number 1
Equipment Built-In Microwave, Dishwasher, Oven/Range - Electric, Refrigerator
Fireplace Y
Appliance Built-In Microwave, Dishwasher, Oven/Range - Electric, Refrigerator
Heat Source Natural Gas
Laundry Main Floor
Exterior
Exterior Feature Deck(s), Porch(es)
Parking Features Garage - Front Entry, Inside Access, Garage Door Opener
Garage Spaces 6.0
Water Access N
Roof Type Composite,Shingle
Accessibility None
Porch Deck(s), Porch(es)
Attached Garage 2
Total Parking Spaces 6
Garage Y
Building
Story 2
Foundation Block
Sewer Public Sewer
Water Public
Architectural Style Colonial
Level or Stories 2
Additional Building Above Grade, Below Grade
New Construction N
Schools
Elementary Schools Conewago
Middle Schools Northeastern
High Schools Northeastern Senior
School District Northeastern York
Others
HOA Fee Include Snow Removal,Other
Senior Community No
Tax ID 23-000-06-0104-00-00000
Ownership Fee Simple
SqFt Source Assessor
Acceptable Financing Cash, Conventional, FHA, VA
Listing Terms Cash, Conventional, FHA, VA
Financing Cash,Conventional,FHA,VA
Special Listing Condition Standard
Read Less Info
Want to know what your home might be worth? Contact us for a FREE valuation!

Our team is ready to help you sell your home for the highest possible price ASAP

Bought with April Jarunas • Iron Valley Real Estate of Lancaster

“Molly's job is to find and attract mastery-based agents to the office, protect the culture, and make sure everyone is happy! ”






