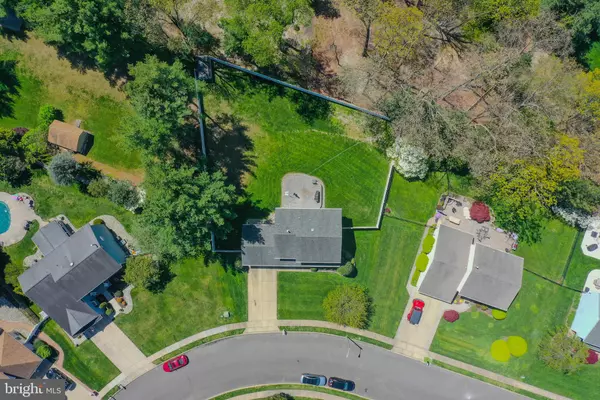$500,000
$500,000
For more information regarding the value of a property, please contact us for a free consultation.
4 Beds
3 Baths
1,963 SqFt
SOLD DATE : 07/22/2024
Key Details
Sold Price $500,000
Property Type Single Family Home
Sub Type Detached
Listing Status Sold
Purchase Type For Sale
Square Footage 1,963 sqft
Price per Sqft $254
Subdivision Winchester Farms
MLS Listing ID NJGL2042044
Sold Date 07/22/24
Style Colonial
Bedrooms 4
Full Baths 2
Half Baths 1
HOA Y/N N
Abv Grd Liv Area 1,963
Originating Board BRIGHT
Year Built 1988
Annual Tax Amount $9,486
Tax Year 2023
Lot Dimensions 80X130 IRR
Property Description
Nestled in the heart of Sewell's desirable Winchester Farms neighborhood, this stunning 4-bedroom, 3-bathroom home offers a perfect blend of comfort, style, and convenience. From the moment you step through the front door, you'll be captivated by the warm and inviting atmosphere.The spacious living room welcomes you with abundant natural light, creating an inviting space for relaxation and gatherings.
A modern kitchen, complete with granite countertops, stainless steel appliances, and ample cabinet space, makes cooking a pleasure. The adjacent dining area is perfect for family meals and entertaining.Upstairs, the primary suite is a true retreat, boasting a walk-in closet and an en-suite bathroom with a luxurious shower.
Three additional bedrooms provide plenty of space for family members or guests, and a second full bathroom ensures convenience.The large backyard is a private oasis, ideal for outdoor activities, gardening, or hosting summer barbecues.
A spacious deck extends from the kitchen, providing a seamless transition from indoor to outdoor living.
The attached two-car garage offers ample storage space and protection for your vehicles.Located in a peaceful neighborhood with tree-lined streets, 11 Oxford Dr is close to schools, parks, shopping centers, and major highways, making your daily commute and weekend adventures a breeze. The Wedgwood Country/Golf Club is less than a mile away and the Township Golf Course is 2.4 miles away
Don't miss out on this incredible opportunity to own a beautiful home in one of Sewell's most sought-after neighborhoods. Schedule your private showing today and make 11 Oxford Dr your new address!
Location
State NJ
County Gloucester
Area Washington Twp (20818)
Zoning R
Rooms
Other Rooms Living Room, Dining Room, Primary Bedroom, Bedroom 2, Bedroom 3, Bedroom 4, Kitchen, Family Room, Basement, Laundry, Bathroom 1, Bathroom 2, Attic
Basement Full, Fully Finished, Heated, Windows
Interior
Interior Features Carpet, Ceiling Fan(s), Kitchen - Eat-In, Recessed Lighting, Bathroom - Stall Shower, Bathroom - Tub Shower, Upgraded Countertops, Walk-in Closet(s), Window Treatments
Hot Water Natural Gas
Heating Forced Air
Cooling Central A/C, Ceiling Fan(s)
Flooring Laminate Plank, Carpet
Equipment Built-In Microwave, Built-In Range, Dishwasher, Disposal, Dryer - Gas, Energy Efficient Appliances, Microwave, Oven/Range - Gas, Stainless Steel Appliances, Washer
Fireplace N
Appliance Built-In Microwave, Built-In Range, Dishwasher, Disposal, Dryer - Gas, Energy Efficient Appliances, Microwave, Oven/Range - Gas, Stainless Steel Appliances, Washer
Heat Source Natural Gas
Laundry Main Floor
Exterior
Exterior Feature Patio(s)
Parking Features Garage - Front Entry, Garage Door Opener, Inside Access, Oversized
Garage Spaces 6.0
Fence Partially
Water Access N
View Trees/Woods, Street
Roof Type Asphalt
Accessibility 2+ Access Exits
Porch Patio(s)
Attached Garage 2
Total Parking Spaces 6
Garage Y
Building
Lot Description Cleared, Front Yard, Landscaping, Open, Partly Wooded, Premium, Rear Yard, SideYard(s)
Story 2
Foundation Block
Sewer Public Sewer
Water Public
Architectural Style Colonial
Level or Stories 2
Additional Building Above Grade, Below Grade
New Construction N
Schools
Elementary Schools Wedgwood
Middle Schools Chestnut Ridge
High Schools Washington Township
School District Washington Township
Others
Pets Allowed Y
Senior Community No
Tax ID 18-00198 02-00104
Ownership Fee Simple
SqFt Source Assessor
Acceptable Financing Cash, Conventional, FHA, VA
Listing Terms Cash, Conventional, FHA, VA
Financing Cash,Conventional,FHA,VA
Special Listing Condition Standard
Pets Allowed No Pet Restrictions
Read Less Info
Want to know what your home might be worth? Contact us for a FREE valuation!

Our team is ready to help you sell your home for the highest possible price ASAP

Bought with Dorothy A Pellegrino • Weichert Realtors-Haddonfield
“Molly's job is to find and attract mastery-based agents to the office, protect the culture, and make sure everyone is happy! ”






