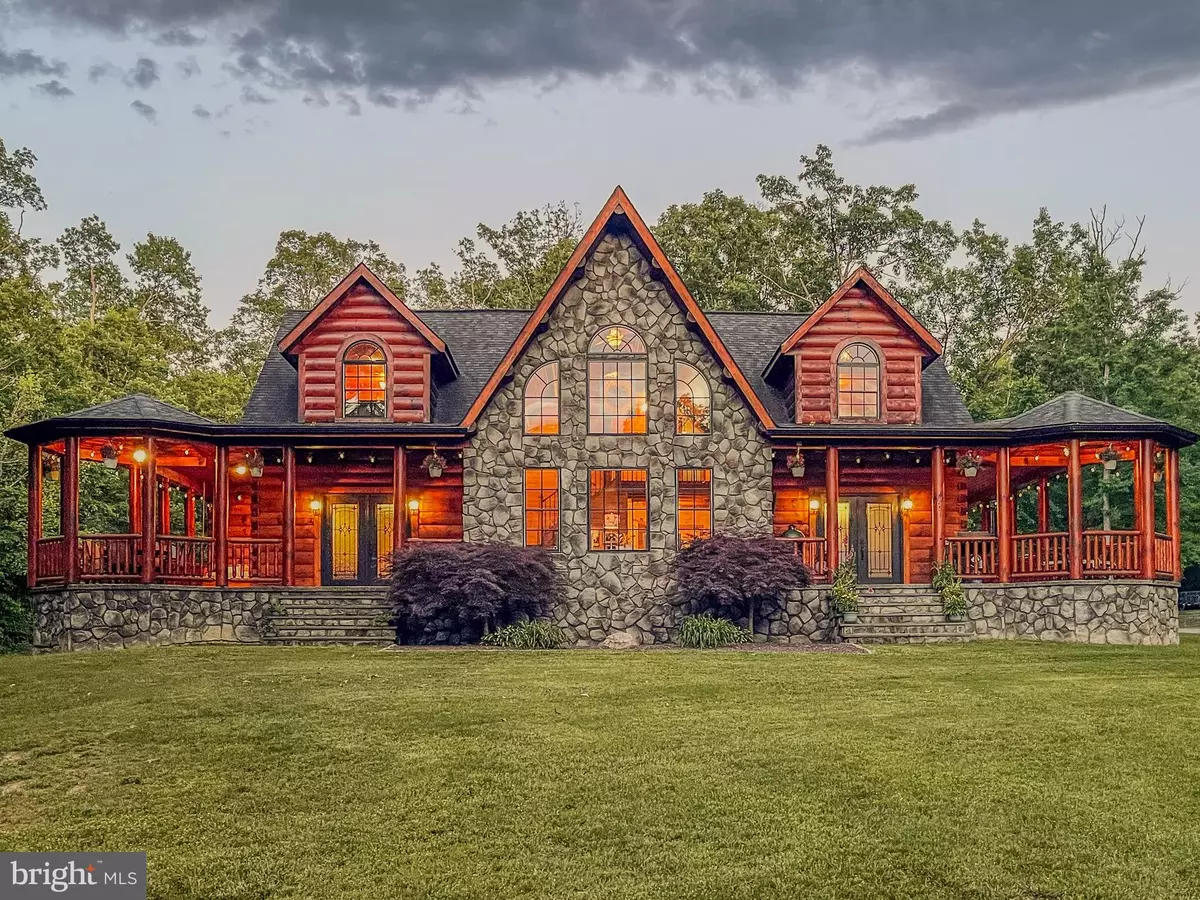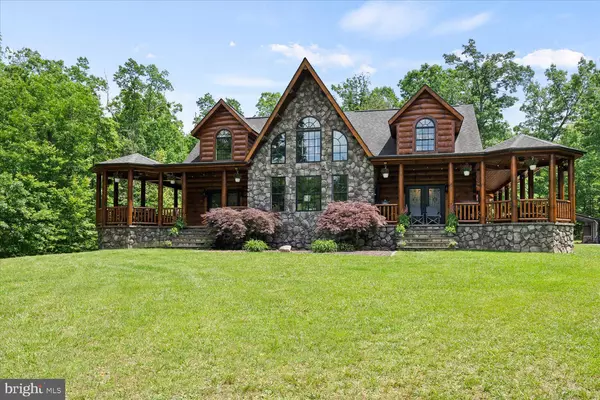$999,900
$999,900
For more information regarding the value of a property, please contact us for a free consultation.
5 Beds
3 Baths
3,526 SqFt
SOLD DATE : 07/22/2024
Key Details
Sold Price $999,900
Property Type Single Family Home
Sub Type Detached
Listing Status Sold
Purchase Type For Sale
Square Footage 3,526 sqft
Price per Sqft $283
Subdivision None Available
MLS Listing ID VARO2001568
Sold Date 07/22/24
Style Cabin/Lodge
Bedrooms 5
Full Baths 3
HOA Y/N Y
Abv Grd Liv Area 3,526
Originating Board BRIGHT
Year Built 2011
Tax Year 2023
Lot Size 5.280 Acres
Acres 5.28
Property Description
Secluded Log Cabin Retreat at the Foothills of Shenandoah National Park!
Escape to your private oasis in this stunning 3,536 square foot log home, nestled on 5.28 acres of wooded tranquility at the base of the breathtaking Shenandoah National Park. This unique property offers a harmonious blend of rustic charm and modern convenience, with ample space for comfortable living and flexible possibilities.
Interior Features:
Spacious Layout: 5 bedrooms and 3 full baths provide ample space for family and guests.
Modern Kitchen: Recently updated with sleek granite countertops and top-of-the-line appliances.
ADA Compliant First Floor: Thoughtfully designed for accessibility and inclusivity.
Unfinished Basement: Offers additional storage or recreational space, ready for your personal touch.
Exterior Features:
Attached Garage with Potential: Includes a versatile space above the garage, perfect for an apartment, home office, or studio.
Oversized Two-Car Garage: Provides ample parking and storage for vehicles and outdoor gear.
Wooded Setting: Enjoy the serenity of nature with a private, tree-lined property.
Shenandoah National Park Access: Explore the park's scenic trails, waterfalls, and breathtaking views just minutes from your doorstep. 5 adjoining acres available for separate sale MLS# VARO2001570
Location
State VA
County Rockingham
Zoning A2
Rooms
Basement Full, Heated, Interior Access, Outside Entrance, Unfinished
Main Level Bedrooms 5
Interior
Interior Features Breakfast Area, Built-Ins, Butlers Pantry, Ceiling Fan(s), Central Vacuum, Combination Kitchen/Dining, Dining Area, Entry Level Bedroom, Exposed Beams, Family Room Off Kitchen, Flat, Floor Plan - Open, Kitchen - Country, Kitchen - Eat-In, Kitchen - Island, Kitchen - Table Space, Pantry, Primary Bath(s), Recessed Lighting, Bathroom - Soaking Tub, Bathroom - Stall Shower, Stove - Wood, Upgraded Countertops, Walk-in Closet(s), Window Treatments, Wood Floors
Hot Water Electric
Cooling Central A/C
Flooring Hardwood
Fireplaces Number 1
Fireplaces Type Gas/Propane, Stone
Equipment Built-In Microwave, Built-In Range, Central Vacuum, Dishwasher, Dryer, Energy Efficient Appliances, Exhaust Fan, ENERGY STAR Refrigerator, Microwave, Oven/Range - Gas, Refrigerator, Stainless Steel Appliances, Washer, Water Heater
Fireplace Y
Window Features Energy Efficient,Insulated,Screens
Appliance Built-In Microwave, Built-In Range, Central Vacuum, Dishwasher, Dryer, Energy Efficient Appliances, Exhaust Fan, ENERGY STAR Refrigerator, Microwave, Oven/Range - Gas, Refrigerator, Stainless Steel Appliances, Washer, Water Heater
Heat Source Central, Wood, Electric
Laundry Has Laundry, Main Floor
Exterior
Exterior Feature Deck(s), Porch(es), Roof, Wrap Around
Parking Features Additional Storage Area, Garage - Side Entry, Garage Door Opener, Inside Access, Oversized
Garage Spaces 14.0
Water Access N
View Garden/Lawn, Trees/Woods
Roof Type Architectural Shingle
Accessibility 32\"+ wide Doors, 36\"+ wide Halls, Accessible Switches/Outlets, Entry Slope <1', Grab Bars Mod, Flooring Mod, Level Entry - Main, Mobility Improvements, Roll-in Shower, Ramp - Main Level
Porch Deck(s), Porch(es), Roof, Wrap Around
Road Frontage Road Maintenance Agreement, HOA
Attached Garage 2
Total Parking Spaces 14
Garage Y
Building
Lot Description Adjoins - Open Space, Backs to Trees, Front Yard, Landscaping, Level, Partly Wooded, Private, Rear Yard, Rural, Secluded, SideYard(s), Vegetation Planting
Story 1.5
Foundation Permanent
Sewer On Site Septic
Water Well
Architectural Style Cabin/Lodge
Level or Stories 1.5
Additional Building Above Grade, Below Grade
Structure Type High,9'+ Ceilings,Beamed Ceilings,Log Walls,Vaulted Ceilings
New Construction N
Schools
Elementary Schools Mcgaheysville
Middle Schools Elkton
High Schools East Rockingham
School District Rockingham County Public Schools
Others
HOA Fee Include Road Maintenance
Senior Community No
Tax ID 154A 3 17
Ownership Fee Simple
SqFt Source Estimated
Horse Property Y
Special Listing Condition Standard
Read Less Info
Want to know what your home might be worth? Contact us for a FREE valuation!

Our team is ready to help you sell your home for the highest possible price ASAP

Bought with Nick Whitelock • Massanutten Realty
“Molly's job is to find and attract mastery-based agents to the office, protect the culture, and make sure everyone is happy! ”






