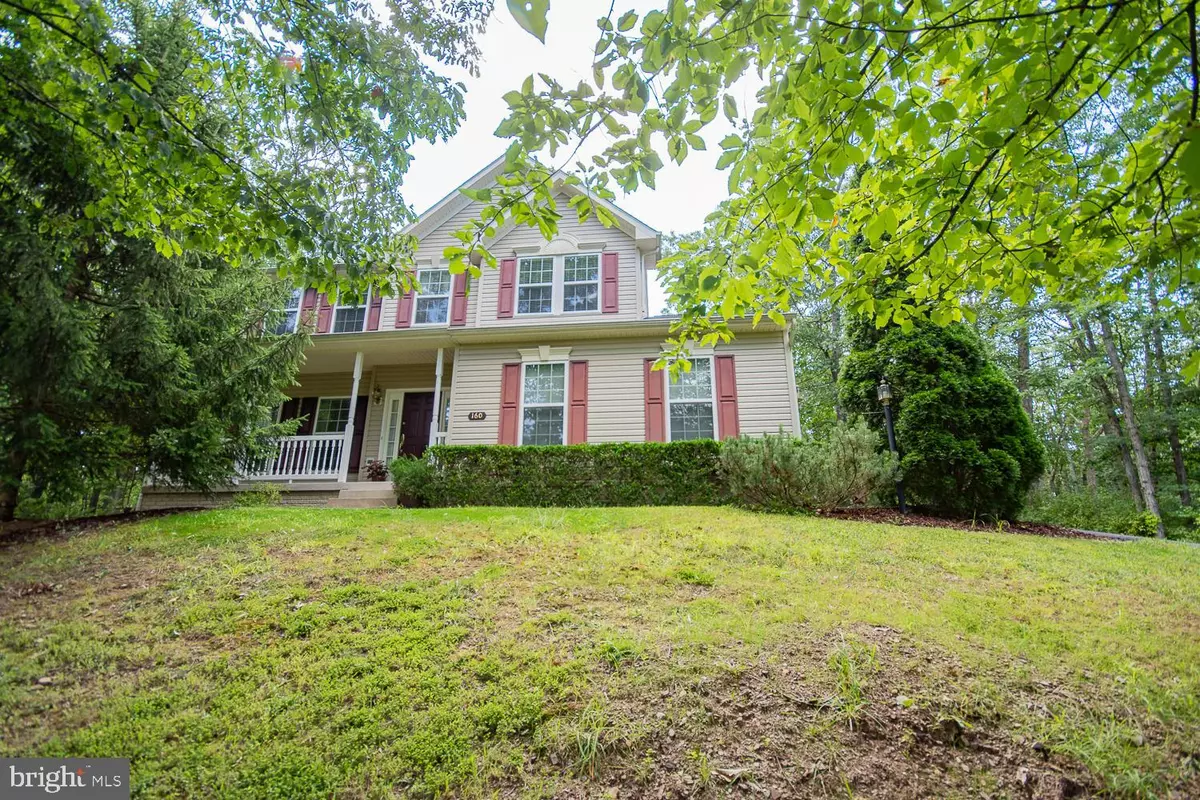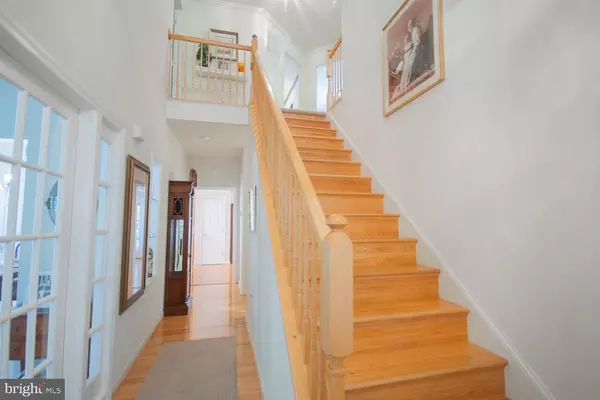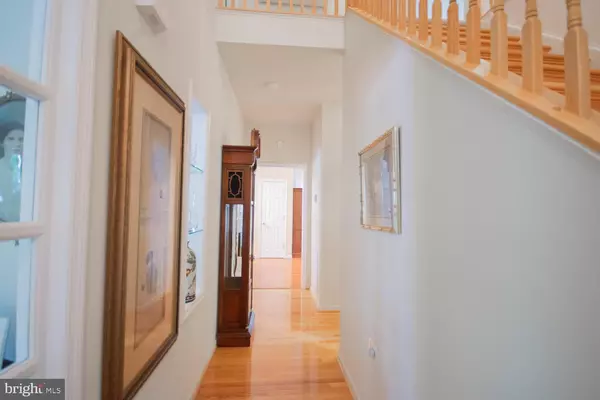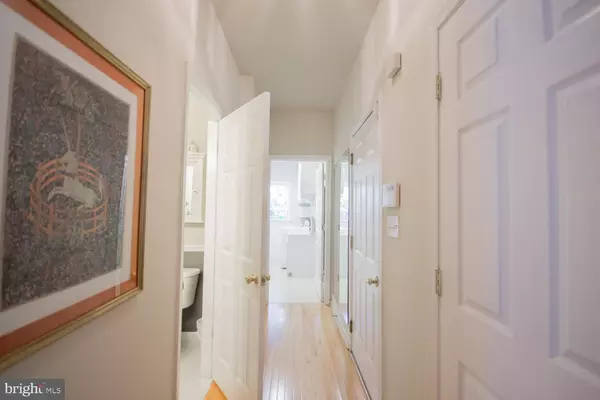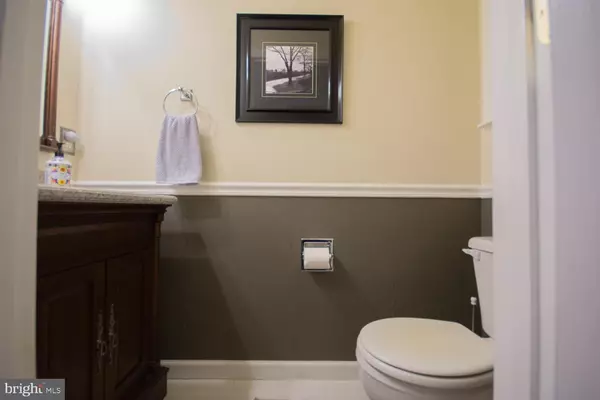$499,000
$499,000
For more information regarding the value of a property, please contact us for a free consultation.
4 Beds
3 Baths
2,653 SqFt
SOLD DATE : 07/15/2024
Key Details
Sold Price $499,000
Property Type Single Family Home
Sub Type Detached
Listing Status Sold
Purchase Type For Sale
Square Footage 2,653 sqft
Price per Sqft $188
Subdivision Brandon Hills
MLS Listing ID WVBE2029336
Sold Date 07/15/24
Style Colonial
Bedrooms 4
Full Baths 2
Half Baths 1
HOA Y/N N
Abv Grd Liv Area 2,253
Originating Board BRIGHT
Year Built 2004
Annual Tax Amount $1,957
Tax Year 2022
Lot Size 2.000 Acres
Acres 2.0
Property Description
This lovely Colonial is nestled on 2 acres. Enjoy the serenity of living amongst nature. Home features over 2800 square feet of finished living space. 4 bedrooms, 2.5 bath with rough in on the lower level. You will appreciate all the extra touches this home has to offer. Family room/kitchen area has a wood burning fireplace. Kitchen with granite tile counter tops and backsplash. Lower level is mostly finished with a home gym that has equipment that will convey with the home. A large workshop with lots of storage. In the unfinished area there is a water softener and iron filter. Walk up to a beautiful landscaped backyard that has a play set that also conveys. Deck added Spring of 2023, Roof updated 5 years ago, new coil air handler added August 2023. This home is in immaculate condition and ready to move in. Please call today to view this home and for all your real estate needs.
Location
State WV
County Berkeley
Zoning RESIDENTIAL
Rooms
Other Rooms Living Room, Dining Room, Primary Bedroom, Bedroom 2, Bedroom 3, Bedroom 4, Kitchen, Family Room, Foyer, Breakfast Room, Exercise Room, Laundry, Other, Workshop
Basement Daylight, Partial, Connecting Stairway, Heated, Outside Entrance, Partially Finished, Rough Bath Plumb, Sump Pump, Walkout Stairs
Interior
Interior Features Breakfast Area, Built-Ins, Carpet, Ceiling Fan(s), Chair Railings, Combination Dining/Living, Crown Moldings, Floor Plan - Traditional, Formal/Separate Dining Room, Kitchen - Island, Pantry, Recessed Lighting, Wainscotting, Walk-in Closet(s)
Hot Water Electric
Heating Heat Pump(s)
Cooling Central A/C
Flooring Carpet, Concrete, Laminated, Vinyl
Fireplaces Number 1
Fireplaces Type Wood, Screen
Equipment Microwave, Oven/Range - Electric, Refrigerator, Dishwasher, Dryer - Electric, Icemaker, Disposal
Fireplace Y
Appliance Microwave, Oven/Range - Electric, Refrigerator, Dishwasher, Dryer - Electric, Icemaker, Disposal
Heat Source Electric, Wood
Laundry Main Floor
Exterior
Exterior Feature Deck(s), Porch(es)
Parking Features Garage - Side Entry
Garage Spaces 2.0
Utilities Available Cable TV Available, Electric Available, Phone Available
Water Access N
Roof Type Architectural Shingle
Accessibility None
Porch Deck(s), Porch(es)
Attached Garage 2
Total Parking Spaces 2
Garage Y
Building
Lot Description Front Yard, Landscaping, Rear Yard, Trees/Wooded
Story 3
Foundation Slab
Sewer On Site Septic
Water Well
Architectural Style Colonial
Level or Stories 3
Additional Building Above Grade, Below Grade
Structure Type 9'+ Ceilings,Cathedral Ceilings
New Construction N
Schools
Elementary Schools Call School Board
Middle Schools Call School Board
High Schools Musselman
School District Berkeley County Schools
Others
Senior Community No
Tax ID 03 24003800000000
Ownership Fee Simple
SqFt Source Assessor
Acceptable Financing Cash, FHA, FMHA, VA
Listing Terms Cash, FHA, FMHA, VA
Financing Cash,FHA,FMHA,VA
Special Listing Condition Standard
Read Less Info
Want to know what your home might be worth? Contact us for a FREE valuation!

Our team is ready to help you sell your home for the highest possible price ASAP

Bought with Ashley M. Billman • Real Estate Teams, LLC
“Molly's job is to find and attract mastery-based agents to the office, protect the culture, and make sure everyone is happy! ”

