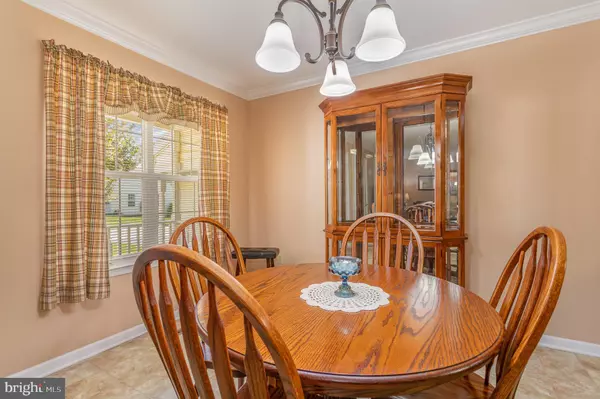$259,900
$259,900
For more information regarding the value of a property, please contact us for a free consultation.
3 Beds
3 Baths
1,650 SqFt
SOLD DATE : 07/22/2024
Key Details
Sold Price $259,900
Property Type Condo
Sub Type Condo/Co-op
Listing Status Sold
Purchase Type For Sale
Square Footage 1,650 sqft
Price per Sqft $157
Subdivision Equine Meadows
MLS Listing ID PAYK2060122
Sold Date 07/22/24
Style Ranch/Rambler
Bedrooms 3
Full Baths 3
Condo Fees $252/mo
HOA Y/N N
Abv Grd Liv Area 1,175
Originating Board BRIGHT
Year Built 2001
Annual Tax Amount $4,567
Tax Year 2024
Property Description
Welcome to the vibrant 55+ community of Equine Meadows. This meticulously maintained home offers not only comfort but also a range of amenities tailored for a fulfilling lifestyle. As you step inside, you're greeted by a cozy living room adorned with plush carpeting. Adjacent to the living area is the spacious dining room featuring durable laminate flooring. The crown jewel of this home lies in its well-appointed kitchen, boasting crown molding that adds a touch of sophistication to the space. Retreat to the serene master bedroom. Pamper yourself in the ensuite master bathroom, complete with a convenient walk-in shower. Descend to the lower level and discover a spacious bedroom, complete with a walk-out patio, perfect for enjoying morning coffee or evening stargazing. Beyond the comforts of home, residents of this community enjoy exclusive access to an indoor pool and exercise room.
Location
State PA
County York
Area York Twp (15254)
Zoning RESIDENTIAL
Rooms
Other Rooms Living Room, Dining Room, Bedroom 2, Bedroom 3, Kitchen, Bedroom 1, Bathroom 1, Bathroom 2, Full Bath
Basement Daylight, Partial, Partially Finished, Walkout Level, Windows
Main Level Bedrooms 2
Interior
Interior Features Carpet, Ceiling Fan(s), Crown Moldings, Entry Level Bedroom, Floor Plan - Open, Primary Bath(s), Stall Shower, Tub Shower, Walk-in Closet(s)
Hot Water Natural Gas
Heating Forced Air
Cooling Central A/C
Equipment Built-In Microwave, Dryer, Humidifier, Oven/Range - Gas, Refrigerator, Washer
Fireplace N
Appliance Built-In Microwave, Dryer, Humidifier, Oven/Range - Gas, Refrigerator, Washer
Heat Source Natural Gas
Laundry Main Floor
Exterior
Parking Features Garage - Front Entry, Garage Door Opener
Garage Spaces 2.0
Water Access N
Accessibility 2+ Access Exits, Level Entry - Main
Attached Garage 1
Total Parking Spaces 2
Garage Y
Building
Story 2
Foundation Block
Sewer Public Sewer
Water Public
Architectural Style Ranch/Rambler
Level or Stories 2
Additional Building Above Grade, Below Grade
New Construction N
Schools
School District Dallastown Area
Others
Pets Allowed Y
HOA Fee Include Common Area Maintenance,Health Club,Lawn Maintenance,Recreation Facility,Road Maintenance,Pool(s),Snow Removal
Senior Community Yes
Age Restriction 55
Tax ID 54-000-HK-0002-00-C0143
Ownership Fee Simple
SqFt Source Assessor
Special Listing Condition Standard
Pets Allowed Cats OK, Dogs OK
Read Less Info
Want to know what your home might be worth? Contact us for a FREE valuation!

Our team is ready to help you sell your home for the highest possible price ASAP

Bought with Tamra J Peroni • Berkshire Hathaway HomeServices Homesale Realty

“Molly's job is to find and attract mastery-based agents to the office, protect the culture, and make sure everyone is happy! ”






