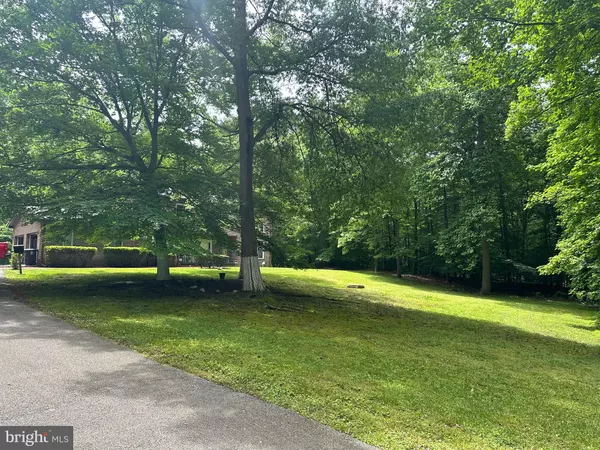$517,000
$440,000
17.5%For more information regarding the value of a property, please contact us for a free consultation.
5 Beds
4 Baths
2,870 SqFt
SOLD DATE : 07/18/2024
Key Details
Sold Price $517,000
Property Type Single Family Home
Sub Type Detached
Listing Status Sold
Purchase Type For Sale
Square Footage 2,870 sqft
Price per Sqft $180
Subdivision Brandywine
MLS Listing ID MDPG2115494
Sold Date 07/18/24
Style Other
Bedrooms 5
Full Baths 4
HOA Y/N N
Abv Grd Liv Area 2,870
Originating Board BRIGHT
Year Built 1988
Annual Tax Amount $6,270
Tax Year 2024
Lot Size 1.890 Acres
Acres 1.89
Property Description
25 MINUTES OUTSIDE DOWNTOWN DC. Property is being sold through a Live virtual auction/ Seller is accepting Pre-Auction offers.Property is being sold as is, where is with no contingencies. List price is the opening bid and does not reflect the final sales price. There is a 10% buyer's premium. The virtual auction ends June 18th @ 2PM. Seller is considering Pre-Auction offers.
Nestled within the coveted Brandywine Neighborhood of Clinton, MD, lies a captivating two-story Brick House, embodying tranquility, space, and refinement—an idyllic retreat for those seeking respite from the hustle and bustle of city life. Spanning 1.89 Acres of partially cleared land, this residence boasts 4 bedrooms, 3 bathrooms, and a sprawling 2,870 square feet, complete with an attached 2-car garage. Additionally, a finished 1,397 square feet walkout basement extends the living space, featuring an extra bedroom, bathroom, living area, and laundry room.
Stepping through the inviting foyer, to the left you will discover a versatile first-floor bedroom or office space, accompanied by a convenient bathroom. Straight ahead lies the pathway to the heart of the home—the kitchen—while to the right, a sun-drenched living room awaits, adorned with floor-to-ceiling windows offering enchanting views of the estate. Seamlessly connected, the living room flows into a formal dining area, adorned with plush white carpets throughout.
The kitchen unveils an additional cozy living space, complete with a functioning wood-burning fireplace set against a charming stone wall—a perfect sanctuary for cooler evenings. Adjacent, a 216 Sq. glass-enclosed sunroom invites you to savor breakfast amidst the serene backdrop of nature's beauty
Ascending the staircase, a central hallway guides you to the trio of upstairs bedrooms. Two carpeted bedrooms, sharing a bathroom, overlook the verdant rear yard, while at the hall's end awaits a spacious master suite. Boasting a private bath with a rejuvenating jacuzzi, the master bedroom also features a tranquil sitting area and a generously sized walk-in closet.
Venturing downstairs to the finished walk-out basement, an expansive open floorplan awaits, adorned with timeless tile floors. Here, a spacious living area beckons, complemented by a second wood-burning fireplace and ample space for a bar or pool table. Accompanied by a full bathroom, a versatile bedroom or office, and a convenient laundry room, this lower level provides endless possibilities for relaxation and entertainment.
Conveniently located just 25 minutes from Downtown Washington DC, this property offers proximity to world-class hospitals, upscale shopping destinations, a plethora of dining options, many picturesque State Parks for outdoor entertainment and nearby Andrews Airforce Base. Furthermore, it falls within the esteemed Prince George County public school system, encompassing Waldon Woods Elementary School, Stephen Decatur Middle School, and Surrattsville High School—a testament to its commitment to education excellence.
Highlights
-25 minutes from Downtown Washington DC
-3 Bed/ 3 Bath (Above Ground)
-Septic (Pumped June 2023) and private artesian well
-Office or 4th Bedroom (1st Floor)
-2 Living Rooms above ground ( floor-to-ceiling vaulted Windows)
-2 Wood Burning Fireplaces
-Eat in Kitchen
-Formal Dining Room
-Glass enclosed Sun Room ( 216 Sq. Ft)
-Large Rear Patio
-Master Suite with Private bathroom, Jacuzzi, sitting area and walk-in closet
-Finished Walkout Basement with wood burning Fireplace
-Additional Bedroom and bathroom in basement
-2-car garage (504 Sq. Ft)
-New Hot Water Tank
-HVAC and Heat Pump are less than 6 years old
-Air ducts cleaned less than 6 years ago
-The roof is 10 years old
Location
State MD
County Prince Georges
Zoning RE
Rooms
Basement Connecting Stairway, Daylight, Full, Fully Finished, Heated, Improved, Outside Entrance, Interior Access, Full, Combination
Main Level Bedrooms 1
Interior
Interior Features Attic, Breakfast Area, Carpet, Ceiling Fan(s), Dining Area, Entry Level Bedroom, Family Room Off Kitchen, Formal/Separate Dining Room, Intercom, Kitchen - Eat-In, Walk-in Closet(s), Other
Hot Water Electric
Heating Heat Pump(s)
Cooling Central A/C, Other
Flooring Carpet, Vinyl
Fireplaces Number 2
Fireplace Y
Heat Source Electric
Exterior
Parking Features Additional Storage Area, Garage Door Opener, Inside Access, Oversized, Other
Garage Spaces 12.0
Water Access N
Roof Type Composite,Shingle
Accessibility None
Attached Garage 2
Total Parking Spaces 12
Garage Y
Building
Lot Description Backs to Trees, Cleared, Front Yard, Landscaping, Private, Rear Yard, Other
Story 3
Foundation Permanent, Block, Brick/Mortar
Sewer On Site Septic, Septic = # of BR
Water Well, Other
Architectural Style Other
Level or Stories 3
Additional Building Above Grade, Below Grade
Structure Type 9'+ Ceilings,Brick,Dry Wall,Masonry
New Construction N
Schools
Elementary Schools Waldon Woods
High Schools Surrattsville
School District Prince George'S County Public Schools
Others
Senior Community No
Tax ID 17090910315
Ownership Fee Simple
SqFt Source Assessor
Acceptable Financing Cash, Conventional
Listing Terms Cash, Conventional
Financing Cash,Conventional
Special Listing Condition Auction
Read Less Info
Want to know what your home might be worth? Contact us for a FREE valuation!

Our team is ready to help you sell your home for the highest possible price ASAP

Bought with Roberto Tello Flores • District Pro Realty
“Molly's job is to find and attract mastery-based agents to the office, protect the culture, and make sure everyone is happy! ”






