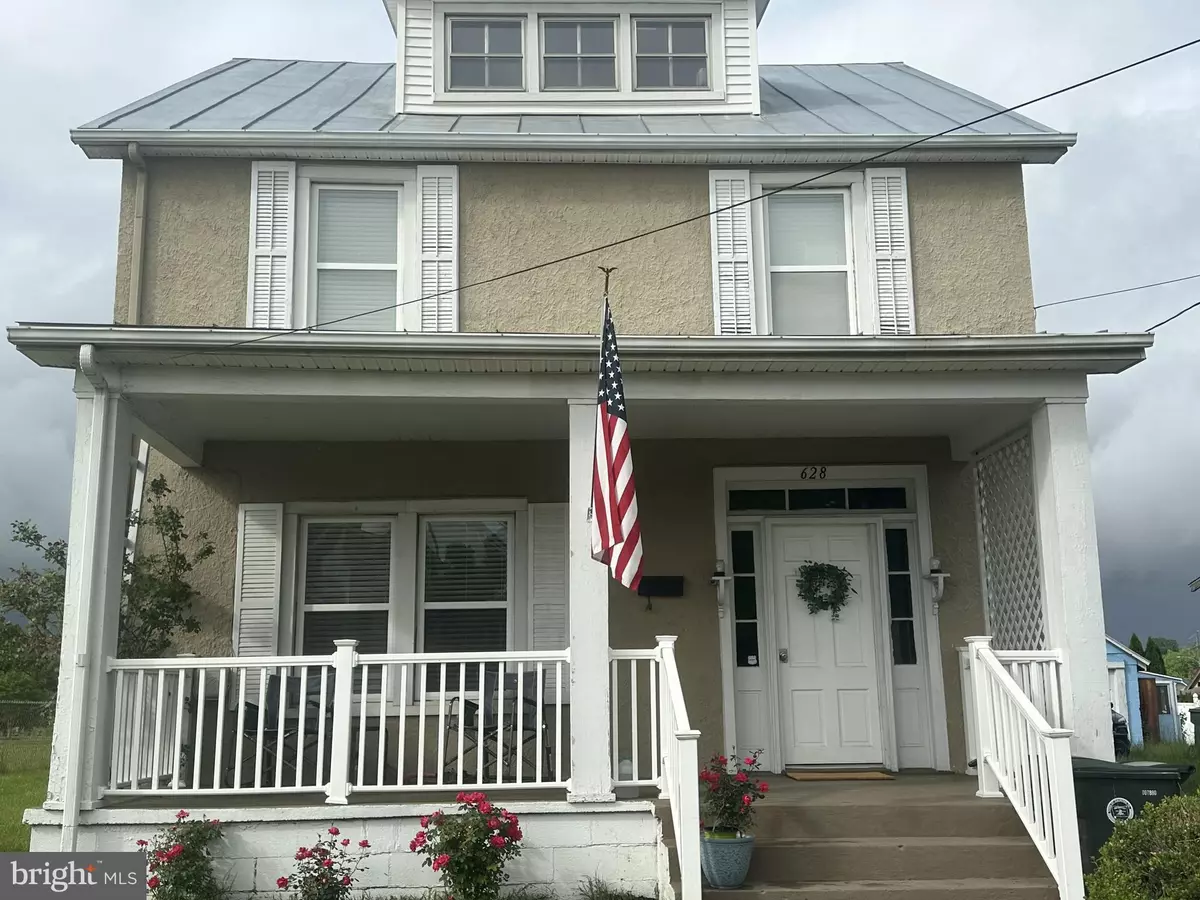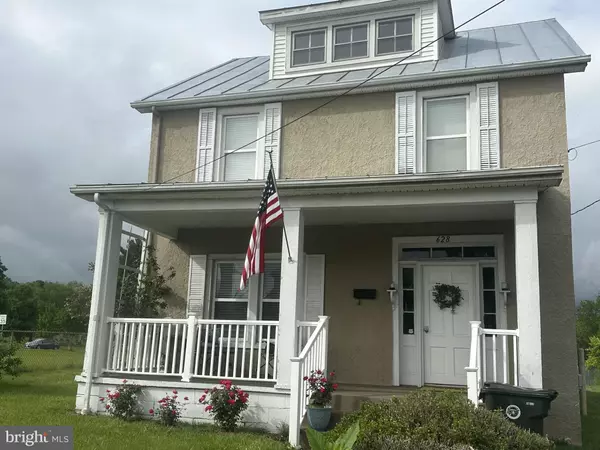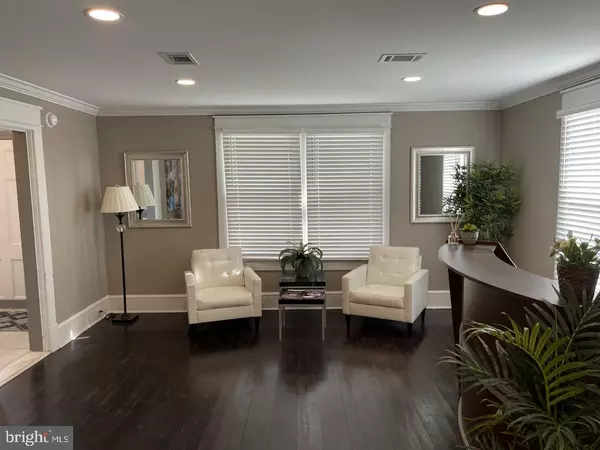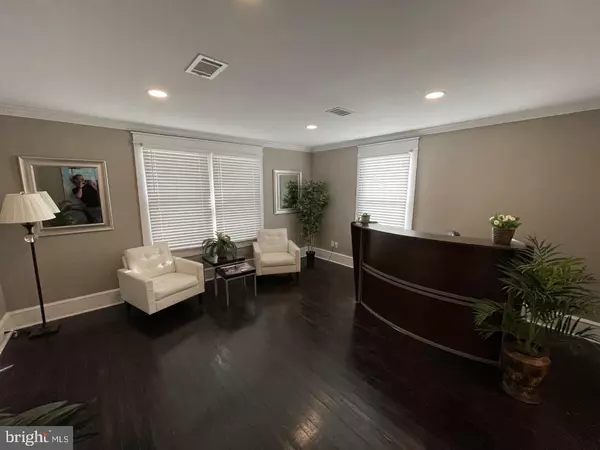$320,000
$325,000
1.5%For more information regarding the value of a property, please contact us for a free consultation.
4 Beds
2 Baths
1,761 SqFt
SOLD DATE : 07/16/2024
Key Details
Sold Price $320,000
Property Type Single Family Home
Sub Type Detached
Listing Status Sold
Purchase Type For Sale
Square Footage 1,761 sqft
Price per Sqft $181
Subdivision None Available
MLS Listing ID VACU2007886
Sold Date 07/16/24
Style Colonial
Bedrooms 4
Full Baths 2
HOA Y/N N
Abv Grd Liv Area 1,761
Originating Board BRIGHT
Year Built 1929
Annual Tax Amount $1,711
Tax Year 2022
Lot Size 8,756 Sqft
Acres 0.2
Property Description
Absolutely GORGEOUS investment opportunity in the Town of Culpeper!! Walk to downtown Culpeper from this historic & charming 4 bedroom/2 bath home. Multiple zoning uses (some commercial, Multi-Family, and more!!) Or, make this GEM your forever home!
Major remodel and upgrades completed over the past couple of years including:
Attic loft
-blown insulation
-installed combination based cooling and heating unit
Level 2
-walk-in closet with built-in shelving in Primary bedroom
-upgrade tile flooring in bathroom
-new vanity
-new toilet
-new shower diverter valve and shower head/faucet
Level 1
-luxury ceramic tile in foyer
-dim-able LED lighting fixtures
-custom design ceramic tile in dining room
-open floor plan between dining room and living room
-luxury ceramic tile in laundry room
-customized entryway to laundry room with antique glass doors
-ceramic tile flooring
-new cabinets in kitchen
-granite counter tops
-new sink, faucet and garbage disposal
-new stainless steel appliances (refrigerator, dishwasher, stove and microwave)
-5 burner gas range
-tile flooring
-custom tile standup shower in bathroom
-new vanity and faucet
-new toilet
-new in-wall heating unit
-built off kitchen pantry with built in shelving
-ceramic tile mud room
Cellar/Basement
-dedicated GFCI circuit for sump pump and dehumidifier
-continuous duty rated dehumidifier
Exterior
-New paint throughout entire interior and exterior of the home
-brand new vinyl handrails around front porch
-painted front porch and steps
Entire home
-interior paint all rooms all 3 levels
-installed all new overhead lighting
-replaced all electrical outlets and switches
-new pex water supply lines to all fixtures
-2 inch faux wood horizontal blinds in all windows
-refinished all wood flooring
-new outdoor hvac unit and new indoor coil
-installed new incoming electrical power feed, including meter base and inspected June 2021
-internal electrical panel box rewired to code and inspected in June 2021
Fully finished attic loft offers a bird's-eye view of the area! Currently set up as a lounge area, this would make a fantastic (and incredibly large) 4th bedroom! Classic hardwood flooring, stainless steel appliances, and an oversized corner lot make one-of-a-kind property an absolute find! Plenty of off-street parking in the driveway and rear.
Sit on your front porch or back deck and relax, or, take the 5 minute walk to downtown Culpeper! Quick and easy access to the Virginia Avenue traffic circle makes this a perfect spot for commuters!
Zoned for MULTI-FAMILY, TOWNHOMES, DUPLEXES, and assorted COMMERCIAL application! This diamond in the rough is ready for your ideas!
Location
State VA
County Culpeper
Zoning R2
Direction Southwest
Rooms
Other Rooms Living Room, Dining Room, Bedroom 2, Bedroom 3, Kitchen, Basement, Bedroom 1, Laundry, Loft, Bathroom 1, Bathroom 2
Basement Connecting Stairway, Sump Pump, Interior Access
Interior
Interior Features Built-Ins, Crown Moldings, Chair Railings, Dining Area, Floor Plan - Open, Kitchen - Country, Pantry, Recessed Lighting, Tub Shower, Walk-in Closet(s), Wood Floors
Hot Water Electric
Heating Heat Pump(s)
Cooling Central A/C, Programmable Thermostat
Flooring Hardwood, Ceramic Tile
Equipment Built-In Microwave, Dishwasher, Disposal, Dryer, Exhaust Fan, Refrigerator, Stainless Steel Appliances, Washer, Water Heater
Furnishings Partially
Fireplace N
Appliance Built-In Microwave, Dishwasher, Disposal, Dryer, Exhaust Fan, Refrigerator, Stainless Steel Appliances, Washer, Water Heater
Heat Source Electric
Laundry Main Floor, Washer In Unit, Dryer In Unit
Exterior
Exterior Feature Porch(es), Deck(s)
Garage Spaces 8.0
Fence Chain Link
Utilities Available Cable TV, Under Ground
Water Access N
Roof Type Asphalt
Accessibility None
Porch Porch(es), Deck(s)
Total Parking Spaces 8
Garage N
Building
Lot Description Corner, Front Yard, Rear Yard, Road Frontage, SideYard(s)
Story 4
Foundation Other
Sewer Public Sewer
Water Public
Architectural Style Colonial
Level or Stories 4
Additional Building Above Grade, Below Grade
Structure Type Dry Wall,Plaster Walls
New Construction N
Schools
Elementary Schools Yowell
Middle Schools Culpeper
High Schools Culpeper County
School District Culpeper County Public Schools
Others
Senior Community No
Tax ID 40A 5 15
Ownership Fee Simple
SqFt Source Assessor
Acceptable Financing Cash, Conventional, FHA, VA
Horse Property N
Listing Terms Cash, Conventional, FHA, VA
Financing Cash,Conventional,FHA,VA
Special Listing Condition Standard
Read Less Info
Want to know what your home might be worth? Contact us for a FREE valuation!

Our team is ready to help you sell your home for the highest possible price ASAP

Bought with Dana M Williams • EXP Realty, LLC
“Molly's job is to find and attract mastery-based agents to the office, protect the culture, and make sure everyone is happy! ”






