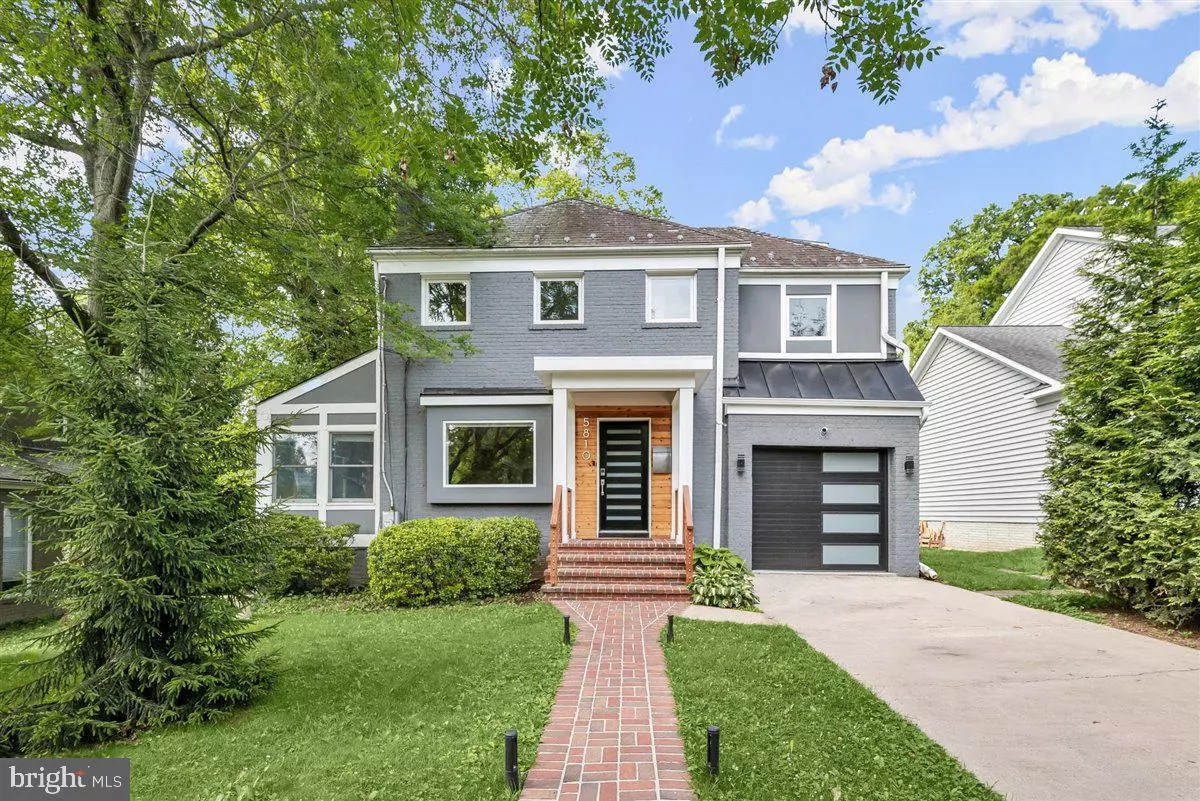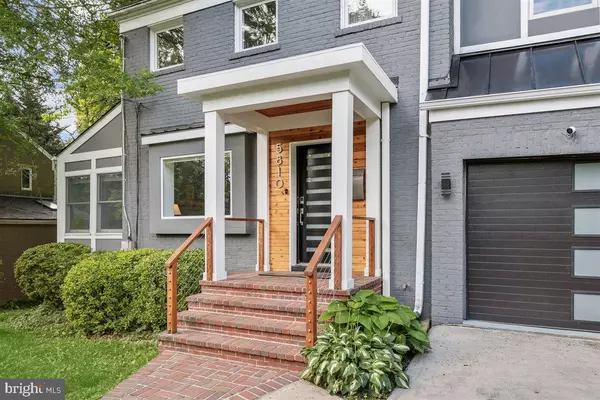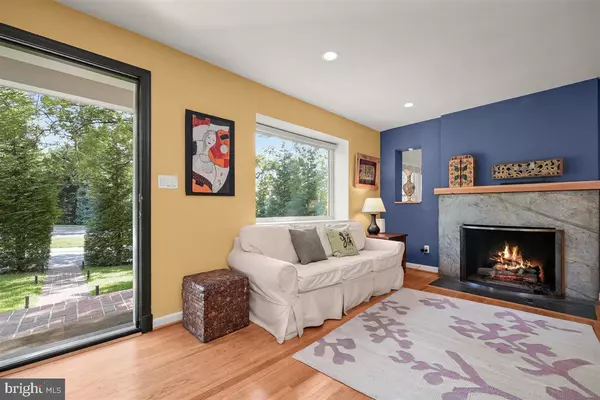$1,375,000
$1,349,900
1.9%For more information regarding the value of a property, please contact us for a free consultation.
4 Beds
5 Baths
2,856 SqFt
SOLD DATE : 07/23/2024
Key Details
Sold Price $1,375,000
Property Type Single Family Home
Sub Type Detached
Listing Status Sold
Purchase Type For Sale
Square Footage 2,856 sqft
Price per Sqft $481
Subdivision Glen Mar Park
MLS Listing ID MDMC2134904
Sold Date 07/23/24
Style Colonial
Bedrooms 4
Full Baths 3
Half Baths 2
HOA Y/N N
Abv Grd Liv Area 2,456
Originating Board BRIGHT
Year Built 1948
Annual Tax Amount $11,143
Tax Year 2024
Lot Size 8,141 Sqft
Acres 0.19
Property Description
This exceptional 4 bedroom, 3-full-bath, 2-half-bath seamlessly expanded and renovated home with sizable deck, substantial fenced rear yard, and attached garage is ideally sited on an expansive flat, green lot with the perfect amount of mature trees . . . . AND is located on a one-way street — enjoyed by owners leisurely walking their dogs, neighborhood joggers, tennis players heading to the nearby Glen Mar Neighborhood Park courts, and parents pushing strollers while walking hand-in-hand with their toddler to the Glen Mar Neighborhood Park playground — a three minute hop from your covered front porch.
EXPERIENCE 5810 — a home with the uniquely deceptive postal address — you will be THRILLED you did!
From the moment you step through 5810's attractive, dense, sound-dampening, screen of mature, tall evergreen trees into the sizable, lush arbor-like front yard replete with inviting stone bench; Massachusetts Ave fades away into the distance — on the far side of your evergreens, beyond your one-way street, separated by the adjacent grassy median.
Across 3-levels, this welcoming home offers a multitude of features desired by today's buyers. The light-filled main level includes a living room with broad picture window and former wood-burning-now gas log contemporary fireplace with stone surround; a substantial great room addition with access to an expansive deck replete with shade pagoda; a chef's kitchen with Porcelanosa countertops, plentiful contemporary cabinets, and high-end stainless steel appliances (including gas cooking); an office/den with garden views (former side porch; now fully-insulated with windows on three walls, central air conditioning/heat, and wood floors flush to living room); generous closet space, and a convenient half-bath.
The upper level has 4 bedrooms (two of which benefit from ensuite full baths), 3 full bathrooms, and an ample upstairs laundry room with rare tub sink. Equal in size to the large great room addition; the impressive primary bedroom suite shines with cathedral ceilings and dual exposures, a deep walk-in custom closet, a wall of windows overlooking the sizable rear yard, and a spacious European-inspired designer primary bathroom (featuring glass shower enclosure, double sinks, a soaking tub, and skylight). The finished lower level offers a recreation room, second half bath, wall of closets, and a utility room.
The house is flooded with natural light and benefits from newer, sound insulated “whisper-quiet” windows. Main and upper level rooms feature hardwood floors and recessed lighting.
Throughout the house meticulous improvements using high-quality materials have been made by the Sellers during their ownership. The property itself offers both front and rear private yards, a wide deck as well as an attached garage with a driveway long enough for two cars, and plentiful parking along its one-way street.
Do not miss this opportunity to call home a renovated, expanded house with a broad footprint on a large, desirable lot in the Whitman School District.
Offers are due by 4:00 PM on Tuesday, June 11. Consistent with agency obligations, offers will be provided to Sellers when received..
Location
State MD
County Montgomery
Zoning R60
Rooms
Other Rooms Living Room, Dining Room, Primary Bedroom, Bedroom 2, Bedroom 3, Kitchen, Family Room, Bedroom 1, Laundry, Office, Storage Room, Attic
Basement Fully Finished, Windows
Interior
Interior Features Dining Area, Upgraded Countertops, Primary Bath(s), Window Treatments, Solar Tube(s), Wood Floors, Recessed Lighting, Floor Plan - Open, Skylight(s), Kitchen - Gourmet, Soaking Tub, Walk-in Closet(s)
Hot Water Natural Gas
Heating Forced Air
Cooling Central A/C, Zoned
Fireplaces Number 1
Equipment Dishwasher, Disposal, Dryer, Microwave, Oven/Range - Gas, Refrigerator, Washer
Fireplace Y
Window Features Double Pane,Screens,Skylights
Appliance Dishwasher, Disposal, Dryer, Microwave, Oven/Range - Gas, Refrigerator, Washer
Heat Source Natural Gas
Laundry Upper Floor
Exterior
Parking Features Garage - Front Entry, Inside Access
Garage Spaces 3.0
Fence Wood
Water Access N
Accessibility None
Attached Garage 1
Total Parking Spaces 3
Garage Y
Building
Lot Description Rear Yard, Front Yard
Story 3
Foundation Other
Sewer Public Sewer
Water Public
Architectural Style Colonial
Level or Stories 3
Additional Building Above Grade, Below Grade
New Construction N
Schools
Elementary Schools Wood Acres
Middle Schools Thomas W. Pyle
High Schools Walt Whitman
School District Montgomery County Public Schools
Others
Senior Community No
Tax ID 160700560217
Ownership Fee Simple
SqFt Source Assessor
Special Listing Condition Standard
Read Less Info
Want to know what your home might be worth? Contact us for a FREE valuation!

Our team is ready to help you sell your home for the highest possible price ASAP

Bought with Leslie Brenowitz • Compass
“Molly's job is to find and attract mastery-based agents to the office, protect the culture, and make sure everyone is happy! ”






