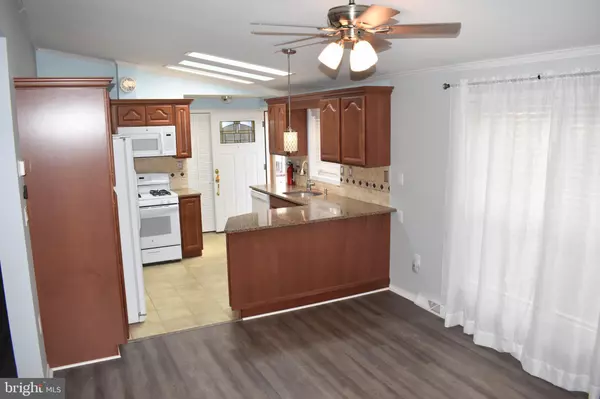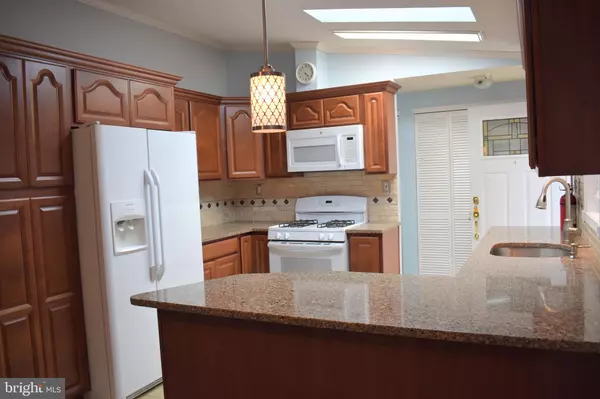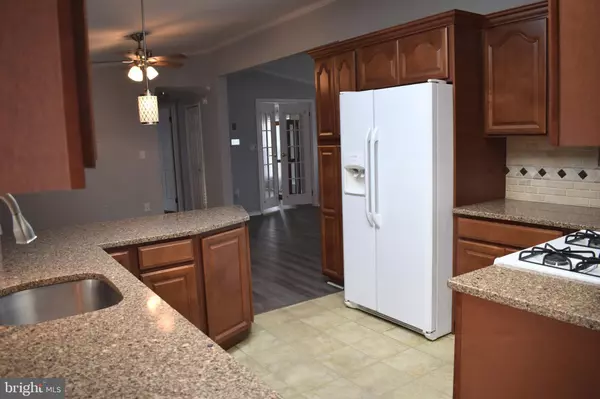$155,000
$165,000
6.1%For more information regarding the value of a property, please contact us for a free consultation.
2 Beds
2 Baths
1,106 SqFt
SOLD DATE : 07/24/2024
Key Details
Sold Price $155,000
Property Type Manufactured Home
Sub Type Manufactured
Listing Status Sold
Purchase Type For Sale
Square Footage 1,106 sqft
Price per Sqft $140
Subdivision Shenandoah Village
MLS Listing ID NJCD2058664
Sold Date 07/24/24
Style Modular/Pre-Fabricated,Ranch/Rambler
Bedrooms 2
Full Baths 2
HOA Fees $759/mo
HOA Y/N Y
Abv Grd Liv Area 1,106
Originating Board BRIGHT
Year Built 1999
Tax Year 2003
Property Description
*Price Reduction!* Seller motivated to sell - don't miss this beautiful home - move in ready! Welcome to Shenandoah Village! This peaceful, active - adult living community is situated in a setting that offers a "country living" feel in a unique and beautiful location, that is also close to everything you will need. This beautiful 2 bedroom, 2 bathroom home that has just been updated throughout with brand new flooring and fresh paint in every room, is move in ready. It is being sold by the family as an Estate sale. You will enter the home into a spacious living room that displays an open space concept that leads you right into the dining room and the bright kitchen, which has 2 sky lights to welcome in the morning sunlight. The bedrooms are each located at either end of the home, which allows for privacy and personal space when desired. The primary bedroom has a walk in closet, a private bathroom with a new sink, vanity and toilet, and a nice size linen closet. The second full bathroom is located right near the roomy second bedroom for easy access and also has a new sink, vanity and toilet. Another special feature is a cozy sunroom/den that is located right off of the living room that can be used to create your own personal oasis. The heating/central air unit was just serviced and a new thermostat was put in. Outside you will find a well kept, nice size yard with 2 sheds in the back of the house. One shed has electricity and both sheds offer an abundance of storage space. Finally, as a resident of Shenandoah Village, you will have access to the in-ground community pool and the community center which has a meeting room, lounge area, book share room, and a full gym. There is plenty to do if you like to stay busy! Don't miss out on your opportunity to live in one of the most sought out 55+ communities in the south Jersey area. Schedule your showing today!
Location
State NJ
County Camden
Area Gloucester Twp (20415)
Zoning RESIDENTIAL
Rooms
Other Rooms Living Room, Dining Room, Bedroom 2, Kitchen, Bedroom 1, Sun/Florida Room, Bathroom 1, Bathroom 2
Main Level Bedrooms 2
Interior
Interior Features Ceiling Fan(s), Entry Level Bedroom, Floor Plan - Open, Skylight(s), Stall Shower, Tub Shower
Hot Water Natural Gas
Heating Forced Air
Cooling Central A/C
Equipment Built-In Microwave, Dishwasher, Dryer - Gas, Oven - Single, Refrigerator, Stove, Washer, Water Heater
Fireplace N
Appliance Built-In Microwave, Dishwasher, Dryer - Gas, Oven - Single, Refrigerator, Stove, Washer, Water Heater
Heat Source Natural Gas
Laundry Main Floor, Has Laundry
Exterior
Utilities Available Cable TV Available, Natural Gas Available, Sewer Available, Water Available, Electric Available
Amenities Available Club House, Common Grounds, Community Center, Fitness Center, Library, Meeting Room, Pool - Outdoor
Water Access N
Accessibility None
Garage N
Building
Story 1
Sewer Public Sewer
Water Public
Architectural Style Modular/Pre-Fabricated, Ranch/Rambler
Level or Stories 1
Additional Building Above Grade
New Construction N
Schools
School District Black Horse Pike Regional Schools
Others
Pets Allowed Y
HOA Fee Include Common Area Maintenance,Health Club,Pool(s),Recreation Facility,Road Maintenance,Taxes,Trash
Senior Community Yes
Age Restriction 55
Tax ID NO TAX RECORD
Ownership Other
Acceptable Financing Cash, Conventional, FHA, VA
Horse Property N
Listing Terms Cash, Conventional, FHA, VA
Financing Cash,Conventional,FHA,VA
Special Listing Condition Standard
Pets Allowed Breed Restrictions, Size/Weight Restriction
Read Less Info
Want to know what your home might be worth? Contact us for a FREE valuation!

Our team is ready to help you sell your home for the highest possible price ASAP

Bought with Nicole Polk • Keller Williams Realty - Washington Township
“Molly's job is to find and attract mastery-based agents to the office, protect the culture, and make sure everyone is happy! ”






