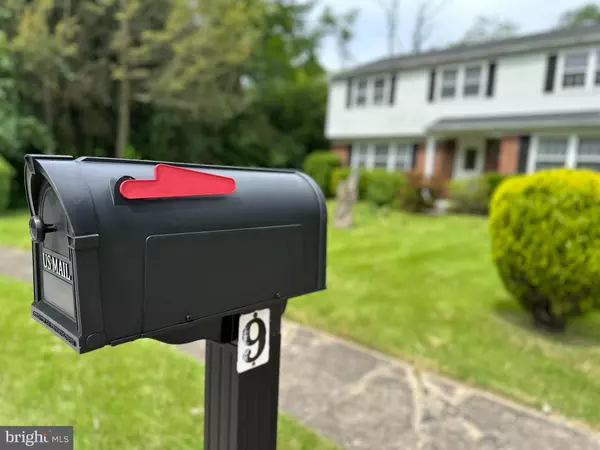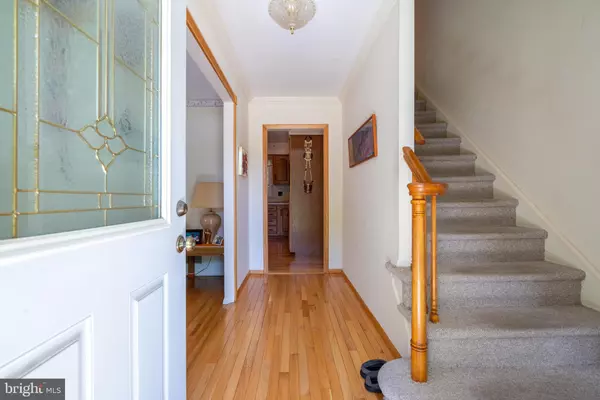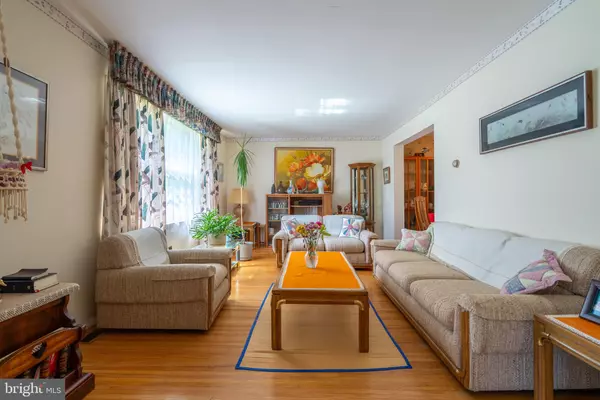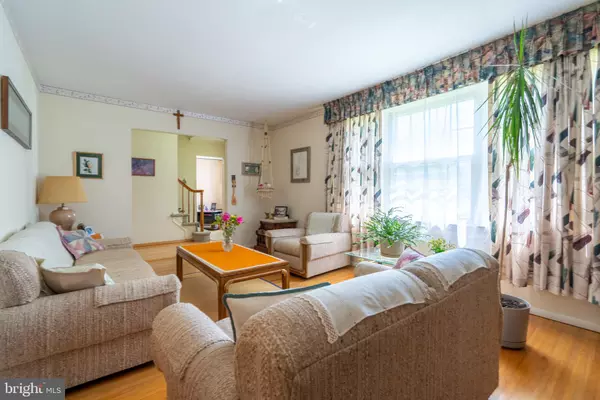$620,000
$650,000
4.6%For more information regarding the value of a property, please contact us for a free consultation.
5 Beds
3 Baths
2,171 SqFt
SOLD DATE : 07/24/2024
Key Details
Sold Price $620,000
Property Type Single Family Home
Sub Type Detached
Listing Status Sold
Purchase Type For Sale
Square Footage 2,171 sqft
Price per Sqft $285
Subdivision Highfield Farms
MLS Listing ID PAMC2106242
Sold Date 07/24/24
Style Colonial
Bedrooms 5
Full Baths 2
Half Baths 1
HOA Y/N N
Abv Grd Liv Area 2,171
Originating Board BRIGHT
Year Built 1962
Annual Tax Amount $5,180
Tax Year 2022
Lot Size 0.273 Acres
Acres 0.27
Lot Dimensions 103.00 x 0.00
Property Description
Nestled at the end of a peaceful cul de sac, this enchanting colonial home welcomes you with its timeless charm. Step inside to discover the seamless flow of hardwood floors throughout, creating a sense of warmth and sophistication in every room. Featuring 5 spacious bedrooms and 2.5 baths, this home provides ample space for relaxation and entertaining. Each bedroom offers generous proportions, ensuring that everyone in the household has their own private retreat.
Outside, the backyard is a true oasis. Whether you're hosting a gathering or simply unwinding after a long day, the outdoor space provides a seamless extension of the home's natural beauty. Additionally, this home backs up to open space and Plymouth's very own East Plymouth Valley Park and walking trails.
Highfield Farms is a sociable community of neighbors who can often be seen walking their dogs. The connecting sidewalks up and down Jolly Road allow for safe travels to the Greater Plymouth Community Center which offers an indoor pool, gymnasium, fitness center and playground. This neighborhood in Plymouth Meeting is minutes from major roads for travel and close proximity to local shops and restaurants. 9 Harvard Circle is waiting for you to make this house your home!
Location
State PA
County Montgomery
Area Plymouth Twp (10649)
Zoning R
Interior
Interior Features Attic, Dining Area, Floor Plan - Traditional, Kitchen - Eat-In, Pantry, Soaking Tub, Tub Shower, Walk-in Closet(s), Wood Floors
Hot Water Natural Gas
Heating Forced Air
Cooling Central A/C
Flooring Hardwood, Ceramic Tile
Equipment Cooktop, Dishwasher, Disposal, Dryer, Oven - Single, Refrigerator, Water Heater
Fireplace N
Appliance Cooktop, Dishwasher, Disposal, Dryer, Oven - Single, Refrigerator, Water Heater
Heat Source Natural Gas
Laundry Main Floor, Has Laundry
Exterior
Exterior Feature Deck(s)
Parking Features Garage - Front Entry
Garage Spaces 5.0
Water Access N
View Garden/Lawn, Trees/Woods
Roof Type Architectural Shingle
Accessibility None
Porch Deck(s)
Total Parking Spaces 5
Garage Y
Building
Story 2
Foundation Crawl Space
Sewer Public Sewer
Water Public
Architectural Style Colonial
Level or Stories 2
Additional Building Above Grade, Below Grade
New Construction N
Schools
Middle Schools Colonial
High Schools Plymouth Whitemarsh
School District Colonial
Others
Senior Community No
Tax ID 49-00-04699-004
Ownership Fee Simple
SqFt Source Assessor
Acceptable Financing Cash, Conventional
Listing Terms Cash, Conventional
Financing Cash,Conventional
Special Listing Condition Standard
Read Less Info
Want to know what your home might be worth? Contact us for a FREE valuation!

Our team is ready to help you sell your home for the highest possible price ASAP

Bought with Donna M White • Coldwell Banker Realty
“Molly's job is to find and attract mastery-based agents to the office, protect the culture, and make sure everyone is happy! ”






