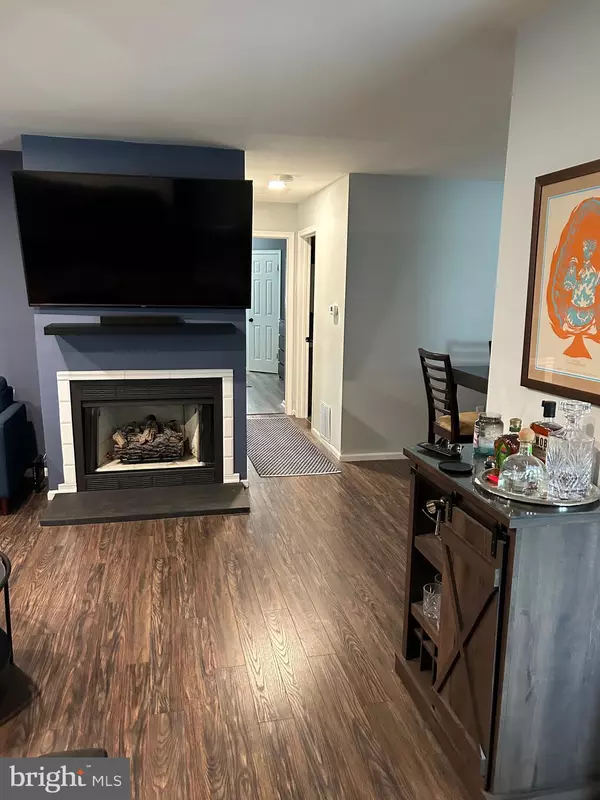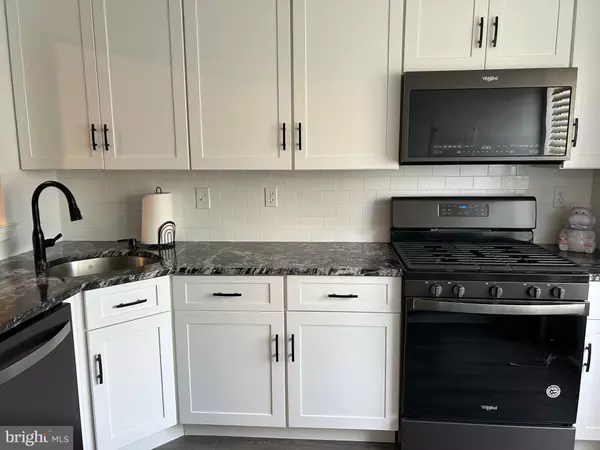$245,000
$245,711
0.3%For more information regarding the value of a property, please contact us for a free consultation.
2 Beds
2 Baths
1,022 SqFt
SOLD DATE : 07/22/2024
Key Details
Sold Price $245,000
Property Type Condo
Sub Type Condo/Co-op
Listing Status Sold
Purchase Type For Sale
Square Footage 1,022 sqft
Price per Sqft $239
Subdivision Peachtree
MLS Listing ID NJGL2042408
Sold Date 07/22/24
Style Other
Bedrooms 2
Full Baths 2
Condo Fees $185/mo
HOA Y/N N
Abv Grd Liv Area 1,022
Originating Board BRIGHT
Year Built 1988
Annual Tax Amount $4,360
Tax Year 2023
Lot Dimensions 0.00 x 0.00
Property Description
Enter this designer first floor turn key relaxation unit. Nothing is left to do. Leave your hat and coat at the door. Designer kitchen is to the right and features Custom Black Stainless Steel year old new appliances. The Solid Wood Cabinets feature Soft close doors and drawers. The custom Granite counter top has beautiful movement and a Deep sink with custom black fixtures. The tile floor comes to life with the ceiling lighting.
This kitchen also has a Chef's service pass thru.
The Relaxation Entertainment Center comes to life with natural lighting or feature lighting. This room has lots of room for guest seating. The Natural Gas fireplace is understated to make room for the Wall mounted Entertainment screen. The glass sliding doors lead to your covered porch. Why go out when it is so comfortable in.
The Dining room can double as a card or puzzle room if so inclined. The chef's service pass thru makes for easy serving. Ceiling lighting stays with the contemporary feel.
The common Bathroom is down the hall and across from the second Bedroom. This Bathroom has a full bath tub with floor to ceiling tile. The designers theme continues into this bathroom as well with all the fixtures and colors theme.
The second Bedroom continues with the flooring thru out. This Bedroom accommodates a queen bed as well as an office area.
Into the Large Owner's Suite with the flooring. This Suite can easily accommodate a King size bed. Relax in your bed while watching your wall mounted screen. The Large walk in closet can handle a King's and Queen's wardrobe. The King suite spa shower soaks you with eight variable spray jets, an adjustable rain shower head, and for the Queen a shaving nozzle and a flexible hand held wand. Did someone say a wet room? You decide. This room is enclosed in tile. The mirror is anti fogging so enjoy the hot soothing water jets as you get ready for a night of relaxing with the gas fireplace in front of the large screen TV hook up in the living room.
The HVAC system and water heater have been replaced 2019-2021. In 2022-2023 the Association replaced the shingle roofing.
The Association is in good condition and has some of the lowest dues in the Township.
Location
State NJ
County Gloucester
Area Washington Twp (20818)
Zoning H
Rooms
Other Rooms Living Room, Dining Room, Primary Bedroom, Kitchen, Family Room, Bedroom 1, Laundry
Main Level Bedrooms 2
Interior
Interior Features Kitchen - Eat-In
Hot Water Natural Gas
Heating Forced Air
Cooling Central A/C
Fireplaces Number 1
Equipment Built-In Microwave, Dishwasher, Disposal, Dryer - Gas, Dual Flush Toilets, Energy Efficient Appliances, Oven/Range - Gas, Stainless Steel Appliances, Washer, Refrigerator
Fireplace Y
Appliance Built-In Microwave, Dishwasher, Disposal, Dryer - Gas, Dual Flush Toilets, Energy Efficient Appliances, Oven/Range - Gas, Stainless Steel Appliances, Washer, Refrigerator
Heat Source Natural Gas
Laundry Main Floor
Exterior
Exterior Feature Patio(s)
Amenities Available Common Grounds, Tennis Courts
Water Access N
Accessibility None
Porch Patio(s)
Garage N
Building
Story 1
Unit Features Garden 1 - 4 Floors
Sewer Public Sewer
Water Public
Architectural Style Other
Level or Stories 1
Additional Building Above Grade, Below Grade
New Construction N
Schools
High Schools Washington Township
School District Washington Township Public Schools
Others
Pets Allowed Y
HOA Fee Include All Ground Fee,Common Area Maintenance,Ext Bldg Maint,Insurance,Lawn Maintenance,Management,Snow Removal,Trash
Senior Community No
Tax ID 18-00085-00003-C649
Ownership Condominium
Acceptable Financing Cash, Conventional, VA, FHA
Listing Terms Cash, Conventional, VA, FHA
Financing Cash,Conventional,VA,FHA
Special Listing Condition Standard
Pets Allowed Size/Weight Restriction
Read Less Info
Want to know what your home might be worth? Contact us for a FREE valuation!

Our team is ready to help you sell your home for the highest possible price ASAP

Bought with NON MEMBER • Non Subscribing Office
“Molly's job is to find and attract mastery-based agents to the office, protect the culture, and make sure everyone is happy! ”






