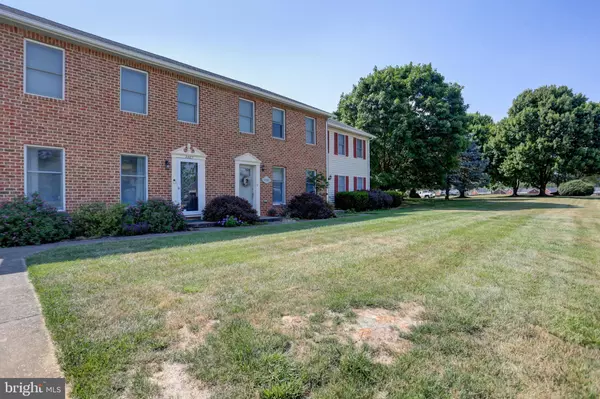$231,500
$239,000
3.1%For more information regarding the value of a property, please contact us for a free consultation.
2 Beds
2 Baths
1,496 SqFt
SOLD DATE : 07/26/2024
Key Details
Sold Price $231,500
Property Type Townhouse
Sub Type Interior Row/Townhouse
Listing Status Sold
Purchase Type For Sale
Square Footage 1,496 sqft
Price per Sqft $154
Subdivision Scot-Greene
MLS Listing ID PAFL2020866
Sold Date 07/26/24
Style Traditional
Bedrooms 2
Full Baths 1
Half Baths 1
HOA Fees $66/ann
HOA Y/N Y
Abv Grd Liv Area 1,496
Originating Board BRIGHT
Year Built 1985
Annual Tax Amount $3,495
Tax Year 2022
Lot Size 3,049 Sqft
Acres 0.07
Property Description
Welcome to 3587 Carnoustie drive located in Scot-Greene community. Walking through the front door you will be greeted with an inviting living room featuring an open concept to the dining area, new electric built in fireplace, half bath, and updated flooring. Venturing through the living area, our next stop will be the kitchen/dining area. This kitchen has a lot of updates done to it and has a sliding door access to the backyard. Walking up to the second floor will feature two nicely sized bedrooms and a full bath. The primary bedroom has a walk-in closet and a secondary closet for ample amount of storage. Included with the property is two owner spots and two guest spots for off street parking.
Features:
New paint throughout the home
New flooring throughout the home
Sewer main line was replaced 2023
Roof 2019
House is on a crawl space that has additional area for storage. Access panel is in the pantry in the kitchen
HOA covers lawn maintenance and snow removal
Location
State PA
County Franklin
Area Greene Twp (14509)
Zoning RESIDENTIAL
Rooms
Other Rooms Living Room, Dining Room, Primary Bedroom, Kitchen, Foyer, Bedroom 1, Bathroom 1, Half Bath
Interior
Interior Features Breakfast Area, Carpet, Combination Kitchen/Dining, Kitchen - Eat-In, Pantry, Tub Shower
Hot Water Electric
Heating Heat Pump(s)
Cooling Central A/C
Flooring Carpet, Luxury Vinyl Plank, Ceramic Tile
Fireplace N
Window Features Energy Efficient
Heat Source Electric
Laundry Main Floor
Exterior
Waterfront N
Water Access N
Roof Type Architectural Shingle
Accessibility 2+ Access Exits
Parking Type Off Street, On Street
Garage N
Building
Story 2
Foundation Crawl Space
Sewer Public Sewer
Water Public
Architectural Style Traditional
Level or Stories 2
Additional Building Above Grade, Below Grade
Structure Type Dry Wall
New Construction N
Schools
School District Chambersburg Area
Others
HOA Fee Include Lawn Maintenance,Snow Removal
Senior Community No
Tax ID 09-0C13.-190D-000000
Ownership Fee Simple
SqFt Source Assessor
Acceptable Financing Cash, Conventional, FHA, VA, USDA
Horse Property N
Listing Terms Cash, Conventional, FHA, VA, USDA
Financing Cash,Conventional,FHA,VA,USDA
Special Listing Condition Standard
Read Less Info
Want to know what your home might be worth? Contact us for a FREE valuation!

Our team is ready to help you sell your home for the highest possible price ASAP

Bought with Kristyn B. Martin • Kandor Real Estate

“Molly's job is to find and attract mastery-based agents to the office, protect the culture, and make sure everyone is happy! ”






