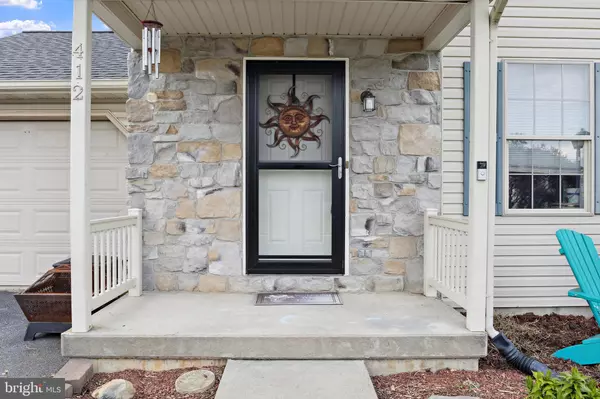$305,000
$305,000
For more information regarding the value of a property, please contact us for a free consultation.
3 Beds
2 Baths
1,758 SqFt
SOLD DATE : 07/26/2024
Key Details
Sold Price $305,000
Property Type Single Family Home
Sub Type Detached
Listing Status Sold
Purchase Type For Sale
Square Footage 1,758 sqft
Price per Sqft $173
Subdivision Village Square
MLS Listing ID PALA2050082
Sold Date 07/26/24
Style Traditional
Bedrooms 3
Full Baths 1
Half Baths 1
HOA Fees $26/mo
HOA Y/N Y
Abv Grd Liv Area 1,258
Originating Board BRIGHT
Year Built 2001
Annual Tax Amount $3,827
Tax Year 2023
Lot Size 6,098 Sqft
Acres 0.14
Property Description
Marietta stunner just hit the market! This beautiful home gives you 3 bedrooms, 1.5 bathrooms, and a cozy 1882 sq ft of living space. The first floor offers 1/2 bath, family room and eat in kitchen. . This home also boasts a finished basement for your man cave, extra family room, craft room or flex room. New roof in 2023, water heater in 2019 and new front door and storm door in 2021. Freshly landscaped and pain touch ups! Enjoy the summer months entertaining in style on the back patio or relaxing on the front porch. You’ll also love the quiet neighborhood with tot lot. Located in the highly-coveted Donegal School District. It won’t last long, so call today to schedule a time to see it and fall in love! Sellers are offering a $2000 credit for flooring. Basement ceiling tiles will be finished before settlement.
Location
State PA
County Lancaster
Area East Donegal Twp (10515)
Zoning RES
Rooms
Other Rooms Living Room, Dining Room, Bedroom 2, Bedroom 3, Kitchen, Family Room, Bedroom 1
Basement Fully Finished, Partial
Interior
Interior Features Kitchen - Eat-In, Built-Ins, Combination Kitchen/Dining, Family Room Off Kitchen, Floor Plan - Traditional
Hot Water Natural Gas
Heating Forced Air
Cooling Central A/C
Equipment Dishwasher, Freezer, Microwave, Oven/Range - Gas, Water Heater
Fireplace N
Window Features Screens
Appliance Dishwasher, Freezer, Microwave, Oven/Range - Gas, Water Heater
Heat Source Natural Gas
Exterior
Exterior Feature Patio(s), Porch(es)
Parking Features Garage - Side Entry
Garage Spaces 3.0
Utilities Available Cable TV Available, Natural Gas Available, Phone Available
Amenities Available Tot Lots/Playground
Water Access N
Roof Type Shingle,Composite
Accessibility None
Porch Patio(s), Porch(es)
Road Frontage Public
Attached Garage 1
Total Parking Spaces 3
Garage Y
Building
Lot Description Front Yard, Landscaping, Rear Yard, SideYard(s)
Story 2
Foundation Permanent, Brick/Mortar
Sewer Public Sewer
Water Public
Architectural Style Traditional
Level or Stories 2
Additional Building Above Grade, Below Grade
New Construction N
Schools
High Schools Donegal
School District Donegal
Others
HOA Fee Include Common Area Maintenance
Senior Community No
Tax ID 150-20612-0-0000
Ownership Fee Simple
SqFt Source Estimated
Security Features Smoke Detector
Acceptable Financing Conventional, FHA, VA, Cash
Listing Terms Conventional, FHA, VA, Cash
Financing Conventional,FHA,VA,Cash
Special Listing Condition Standard
Read Less Info
Want to know what your home might be worth? Contact us for a FREE valuation!

Our team is ready to help you sell your home for the highest possible price ASAP

Bought with SHARRON MINNICH • Coldwell Banker Realty

“Molly's job is to find and attract mastery-based agents to the office, protect the culture, and make sure everyone is happy! ”






