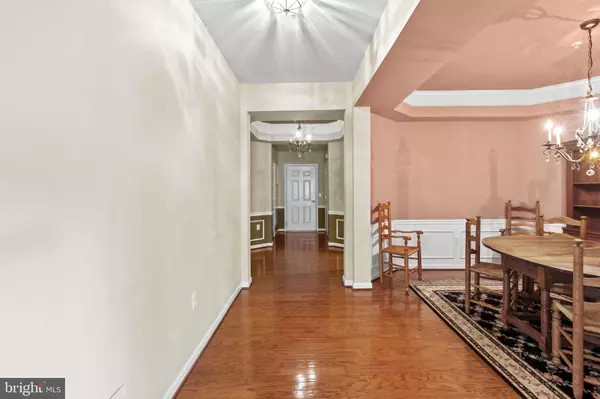$530,000
$530,000
For more information regarding the value of a property, please contact us for a free consultation.
2 Beds
3 Baths
1,908 SqFt
SOLD DATE : 07/26/2024
Key Details
Sold Price $530,000
Property Type Condo
Sub Type Condo/Co-op
Listing Status Sold
Purchase Type For Sale
Square Footage 1,908 sqft
Price per Sqft $277
Subdivision Reserve At Gwynedd
MLS Listing ID PAMC2108252
Sold Date 07/26/24
Style Traditional
Bedrooms 2
Full Baths 2
Half Baths 1
Condo Fees $623/mo
HOA Y/N N
Abv Grd Liv Area 1,908
Originating Board BRIGHT
Year Built 2007
Annual Tax Amount $5,572
Tax Year 2023
Lot Dimensions 0.00 x 0.00
Property Description
Discover the height of luxury living in this stunning 2-bedroom + den, 2.5-bath garden-level condo at 1101 Lilac Court, nestled in the renowned 55+ community, The Reserve at Gwynedd. Immaculately maintained, this fabulous unit offers an unparalleled blend of elegance, comfort, and convenience. The expansive living room features hardwood floors, an abundance of natural light from numerous windows, and direct access to a gorgeous patio overlooking lush greenery. The fully equipped kitchen boasts a breakfast bar, ample cabinet space, and modern appliances—ideal for both casual meals and entertaining. Perfect for hosting dinner parties and gatherings, the formal dining room adds a touch of elegance to every meal. The versatile den can serve as an office, library, or additional sitting room. There is a conveniently located half bath and a laundry room. The generously sized primary bedroom features an oversized closet and an ensuite bathroom complete with a soaking tub, separate shower, and dual vanity. The second bedroom is spacious, equipped with dual closets and custom closet organizers for all of your storage needs, while the second full bath features a shower-tub combination. With its convenient single-level layout and no stairs, this main-level corner unit stands out as truly exceptional.
Enjoy the beautiful landscaped grounds just outside your back door and take advantage of the community's 8,000-square-foot clubhouse, offering indoor and outdoor pools, a card room, craft room, library, billiards, a spacious party room, gym, and aerobics rooms. Engage in a vibrant community with guest speakers, lectures, and numerous clubs, all coordinated by a full-time activity director. Enjoy peace of mind in this gated community, with one parking spot included with the unit. At 1101 Lilac Court, you're not just purchasing a garden home but embracing an active lifestyle. Relish in retirement with a plethora of activities and amenities designed to keep you engaged and entertained. This stunning condo won't last long—make it yours today!
Location
State PA
County Montgomery
Area Upper Gwynedd Twp (10656)
Zoning R1
Rooms
Main Level Bedrooms 2
Interior
Interior Features Dining Area, Entry Level Bedroom, Primary Bath(s), Bathroom - Soaking Tub, Walk-in Closet(s), Wood Floors
Hot Water Natural Gas
Heating Forced Air
Cooling Central A/C
Flooring Hardwood, Carpet
Equipment Built-In Microwave, Dishwasher, Dryer, Oven/Range - Gas, Washer
Fireplace N
Appliance Built-In Microwave, Dishwasher, Dryer, Oven/Range - Gas, Washer
Heat Source Natural Gas
Laundry Has Laundry
Exterior
Parking Features Underground
Garage Spaces 1.0
Amenities Available Billiard Room, Club House, Exercise Room, Fitness Center, Game Room, Gated Community, Library, Meeting Room, Party Room, Pool - Indoor, Pool - Outdoor, Recreational Center
Water Access N
View Garden/Lawn
Accessibility Level Entry - Main
Total Parking Spaces 1
Garage Y
Building
Story 1
Unit Features Garden 1 - 4 Floors
Sewer Public Sewer
Water Public
Architectural Style Traditional
Level or Stories 1
Additional Building Above Grade, Below Grade
New Construction N
Schools
School District North Penn
Others
Pets Allowed Y
HOA Fee Include Pool(s),Common Area Maintenance,Lawn Maintenance,Management,Sauna,Security Gate,Snow Removal,Trash,Water
Senior Community Yes
Age Restriction 55
Tax ID 56-00-05845-736
Ownership Condominium
Acceptable Financing Cash, Conventional, FHA, VA
Listing Terms Cash, Conventional, FHA, VA
Financing Cash,Conventional,FHA,VA
Special Listing Condition Standard
Pets Allowed Size/Weight Restriction
Read Less Info
Want to know what your home might be worth? Contact us for a FREE valuation!

Our team is ready to help you sell your home for the highest possible price ASAP

Bought with Kathleen a Catagnus • Coldwell Banker Realty
“Molly's job is to find and attract mastery-based agents to the office, protect the culture, and make sure everyone is happy! ”






