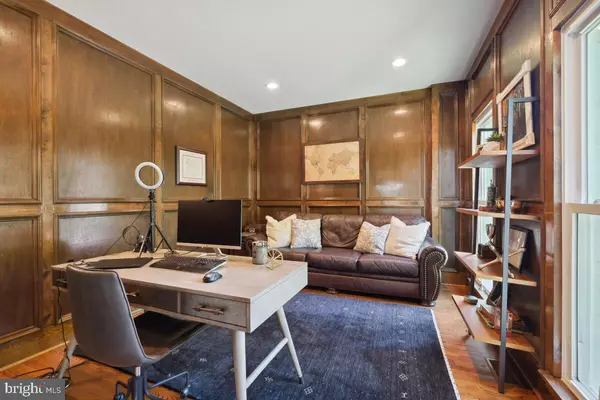$1,620,000
$1,499,900
8.0%For more information regarding the value of a property, please contact us for a free consultation.
6 Beds
4 Baths
4,204 SqFt
SOLD DATE : 07/26/2024
Key Details
Sold Price $1,620,000
Property Type Single Family Home
Sub Type Detached
Listing Status Sold
Purchase Type For Sale
Square Footage 4,204 sqft
Price per Sqft $385
Subdivision Lake Normandy Estates
MLS Listing ID MDMC2128420
Sold Date 07/26/24
Style Colonial
Bedrooms 6
Full Baths 3
Half Baths 1
HOA Y/N N
Abv Grd Liv Area 3,204
Originating Board BRIGHT
Year Built 1984
Annual Tax Amount $12,656
Tax Year 2024
Lot Size 0.430 Acres
Acres 0.43
Property Description
Immerse yourself in luxury living in this beautifully updated home right in the heart of Lake Normandy Estates. The gourmet kitchen features updated counters and integrated appliances, also featuring cleverly designed triple hidden spice racks for the discerning chef. Unwind in the premium primary bathroom or host gatherings on the open deck, accessible through double French doors from the family room. The dream continues downstairs with a wet bar, theater, and walk-out patio with a built-in stone grill. Relax by the tranquil koi pond or unwind in the inviting hot tub. A circular driveway and double wide garage complete this picture-perfect estate. Don't miss this opportunity – schedule your private showing today!
Location
State MD
County Montgomery
Zoning R200
Rooms
Basement Fully Finished, Walkout Level
Interior
Interior Features Breakfast Area, Combination Kitchen/Living, Crown Moldings, Dining Area, Family Room Off Kitchen, Floor Plan - Traditional, Kitchen - Island, Primary Bath(s), Recessed Lighting, Skylight(s), Walk-in Closet(s), Wet/Dry Bar, Wood Floors
Hot Water Natural Gas
Heating Forced Air
Cooling Central A/C
Flooring Carpet, Ceramic Tile, Hardwood
Fireplaces Number 1
Fireplaces Type Brick, Stone, Wood, Fireplace - Glass Doors
Equipment Dishwasher, Dryer, Microwave, Washer, Stove, Refrigerator, Range Hood
Fireplace Y
Window Features Bay/Bow,Skylights
Appliance Dishwasher, Dryer, Microwave, Washer, Stove, Refrigerator, Range Hood
Heat Source Natural Gas
Laundry Main Floor
Exterior
Exterior Feature Deck(s), Patio(s)
Parking Features Garage - Front Entry, Garage Door Opener
Garage Spaces 2.0
Fence Fully, Wood
Water Access N
View Pond, Trees/Woods
Accessibility None
Porch Deck(s), Patio(s)
Attached Garage 2
Total Parking Spaces 2
Garage Y
Building
Story 3
Foundation Other
Sewer Public Sewer
Water Public
Architectural Style Colonial
Level or Stories 3
Additional Building Above Grade, Below Grade
New Construction N
Schools
Elementary Schools Beverly Farms
Middle Schools Herbert Hoover
High Schools Winston Churchill
School District Montgomery County Public Schools
Others
Pets Allowed Y
Senior Community No
Tax ID 161001994958
Ownership Fee Simple
SqFt Source Assessor
Special Listing Condition Standard, Third Party Approval
Pets Allowed No Pet Restrictions
Read Less Info
Want to know what your home might be worth? Contact us for a FREE valuation!

Our team is ready to help you sell your home for the highest possible price ASAP

Bought with Jeremy Lee • BMI REALTORS INC.
“Molly's job is to find and attract mastery-based agents to the office, protect the culture, and make sure everyone is happy! ”






