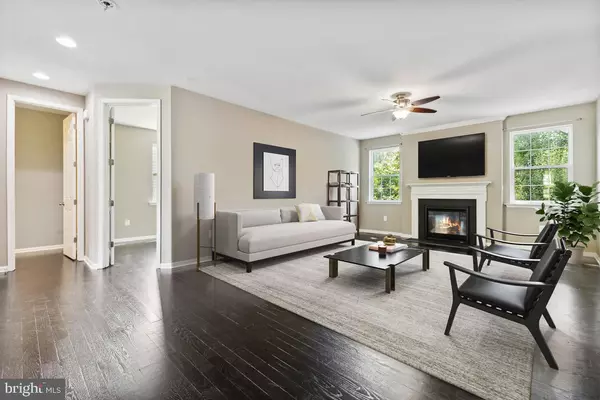$699,000
$699,000
For more information regarding the value of a property, please contact us for a free consultation.
5 Beds
4 Baths
4,220 SqFt
SOLD DATE : 07/29/2024
Key Details
Sold Price $699,000
Property Type Single Family Home
Sub Type Detached
Listing Status Sold
Purchase Type For Sale
Square Footage 4,220 sqft
Price per Sqft $165
Subdivision Forest Edge
MLS Listing ID VAPW2074182
Sold Date 07/29/24
Style Colonial
Bedrooms 5
Full Baths 3
Half Baths 1
HOA Fees $104/mo
HOA Y/N Y
Abv Grd Liv Area 3,120
Originating Board BRIGHT
Year Built 2015
Annual Tax Amount $6,270
Tax Year 2022
Lot Size 10,001 Sqft
Acres 0.23
Property Description
Welcome home to this beautiful, like-new, over 4,000 sqft four-bedroom, four-bath home with a huge gourmet kitchen with stainless steel appliances, granite countertops, double ovens, custom cabinetry, an extra-large family room with fireplace, a spacious inviting sunroom, living room, dining room, and extended study all on the main level. Beautiful hardwood floors on the main level have just been refinished. The open-concept kitchen, family room, and sunroom on the main level provide direct access to a beautiful deck perfect for entertaining. The home boasts four upstairs bedrooms, including an oversized primary bedroom, a sitting room with an ensuite bathroom, and a huge walk-in closet. Additionally, there are three more large bedrooms with a large three-piece bathroom and laundry room, all on the upper level. The lower level, with walk-up exterior access, has an enormous recreation room, exercise room, and the perfect in-law/au pair suite (NTC) with a full bathroom. The unfinished utility room has plenty of storage and shelves. It also includes an oversized two-car garage with racks and plenty of room for SUVs. Conveniently located to commuter lots and I-95/HOT lane access for Pentagon and DC. Enjoy quick access to Wegmans and Potomac Mills. Short 5-minute drive to Quantico Marine Base.
Location
State VA
County Prince William
Zoning R4
Rooms
Other Rooms Living Room, Dining Room, Primary Bedroom, Bedroom 2, Bedroom 3, Bedroom 4, Bedroom 5, Kitchen, Game Room, Family Room, Library, Foyer, Sun/Florida Room, Exercise Room, Laundry, Storage Room, Bathroom 2, Bathroom 3, Primary Bathroom, Half Bath
Basement Rear Entrance, Fully Finished, Walkout Stairs, Space For Rooms
Interior
Interior Features Family Room Off Kitchen, Kitchen - Gourmet, Kitchen - Island, Dining Area, Upgraded Countertops, Primary Bath(s), Wood Floors, Floor Plan - Open
Hot Water Natural Gas
Heating Forced Air
Cooling Central A/C
Flooring Hardwood, Carpet
Fireplaces Number 1
Fireplaces Type Mantel(s)
Equipment Washer/Dryer Hookups Only, Cooktop, Disposal, ENERGY STAR Refrigerator, ENERGY STAR Dishwasher, Icemaker, Microwave, Oven - Wall
Fireplace Y
Appliance Washer/Dryer Hookups Only, Cooktop, Disposal, ENERGY STAR Refrigerator, ENERGY STAR Dishwasher, Icemaker, Microwave, Oven - Wall
Heat Source Natural Gas
Exterior
Parking Features Garage - Front Entry
Garage Spaces 2.0
Water Access N
Roof Type Architectural Shingle
Accessibility Doors - Lever Handle(s), Doors - Swing In
Attached Garage 2
Total Parking Spaces 2
Garage Y
Building
Lot Description Backs to Trees, Landscaping
Story 3
Foundation Concrete Perimeter
Sewer Public Sewer
Water Public
Architectural Style Colonial
Level or Stories 3
Additional Building Above Grade, Below Grade
Structure Type 9'+ Ceilings,Tray Ceilings
New Construction N
Schools
High Schools Forest Park
School District Prince William County Public Schools
Others
Senior Community No
Tax ID 8188-88-8906
Ownership Fee Simple
SqFt Source Assessor
Special Listing Condition Standard
Read Less Info
Want to know what your home might be worth? Contact us for a FREE valuation!

Our team is ready to help you sell your home for the highest possible price ASAP

Bought with Maria V. Jones • Keller Williams Capital Properties
“Molly's job is to find and attract mastery-based agents to the office, protect the culture, and make sure everyone is happy! ”






