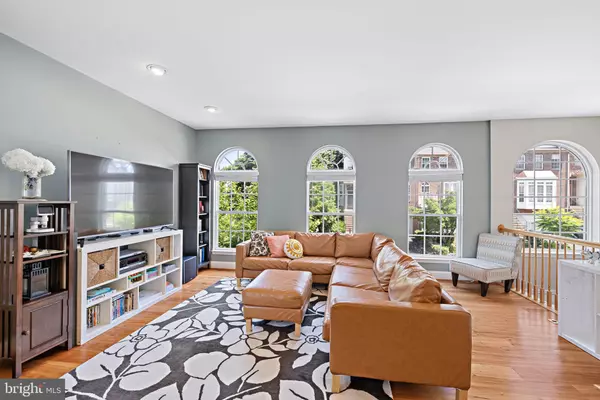$835,000
$799,000
4.5%For more information regarding the value of a property, please contact us for a free consultation.
3 Beds
4 Baths
2,600 SqFt
SOLD DATE : 07/29/2024
Key Details
Sold Price $835,000
Property Type Townhouse
Sub Type End of Row/Townhouse
Listing Status Sold
Purchase Type For Sale
Square Footage 2,600 sqft
Price per Sqft $321
Subdivision Fair Lakes Court
MLS Listing ID VAFX2188306
Sold Date 07/29/24
Style Colonial
Bedrooms 3
Full Baths 3
Half Baths 1
HOA Fees $118/mo
HOA Y/N Y
Abv Grd Liv Area 2,124
Originating Board BRIGHT
Year Built 1999
Annual Tax Amount $8,155
Tax Year 2024
Lot Size 2,838 Sqft
Acres 0.07
Property Description
Here is the one you have been waiting for!! Step into this sun- drenched END UNIT townhome in the heart of Fair Lakes featuring a generous 8-foot bump-out extension on all three levels providing approximately 2,600 square feet of luxurious living space. The open and spacious sunlit floorplan lives like a single-family home...sure to impress!! The inviting two- story foyer leads to the open concept main level featuring 9ft ceilings and gleaming hardwood floors throughout. The living room and dining room are flanked with oversized windows. The cozy family room with gas fireplace is conveniently located right off the kitchen. The gourmet kitchen features a center island with plenty of seating, stainless steel appliances including a new induction range (gas cooking readily available) and ample pantry space. The adjoining breakfast room leads out to the oversized maintenance free composite deck perfect for relaxing and entertaining. The upper level features three spacious bedrooms all with vaulted ceilings and newly installed luxury vinyl plank flooring. The primary bedroom boasts tons of closet space with a generous walk-in closet fitted with built-in closet system plus a separate 8 ft wide wardrobe and a private ensuite spa bath. The expansive walk out lower level with tons of windows and newly installed luxury vinyl plank flooring features a sizeable rec room with built-in surround sound perfect for watching movies, bonus room ideal for your home office, 3rd full bath and spacious laundry room. Step out to the nicely landscaped fenced rear yard with a mature fig tree and charming stone patio—a delightful spot for al fresco dining. The spacious 2 car garage complete with new insulated garage door, EV charger and smart phone compatible garage opener. **Recent updates include: new gas water heater (2023), luxury vinyl plank floors on upper and lower levels (2023), stainless induction range (2024) and insulated garage door (2023)** The community offers basketball courts and multiple tot lots/playgrounds, ensuring fun-filled days for the little ones. All of this plus the ultimate location…just minutes from shopping, fine dining, casual eateries and numerous major commuter routes (I-66, Route 50, Fairfax County Parkway). HURRY...don't miss this exceptional opportunity ….Welcome Home!!!
Location
State VA
County Fairfax
Zoning 180
Rooms
Other Rooms Living Room, Dining Room, Primary Bedroom, Bedroom 2, Bedroom 3, Kitchen, Family Room, Breakfast Room, Laundry, Recreation Room, Bonus Room
Basement Outside Entrance, Rear Entrance, Fully Finished, Heated, Improved, Walkout Level, Windows
Interior
Interior Features Family Room Off Kitchen, Kitchen - Island, Kitchen - Table Space, Combination Dining/Living, Dining Area, Primary Bath(s), Window Treatments, Wood Floors, Recessed Lighting, Floor Plan - Traditional
Hot Water Natural Gas
Heating Central, Forced Air
Cooling Ceiling Fan(s), Central A/C
Flooring Engineered Wood, Hardwood, Luxury Vinyl Plank
Fireplaces Number 1
Fireplaces Type Gas/Propane
Equipment Dishwasher, Disposal, Dryer, Icemaker, Refrigerator, Washer, Dryer - Electric, Oven/Range - Electric, Stainless Steel Appliances, Water Heater, Built-In Microwave, Dryer - Front Loading, Exhaust Fan
Fireplace Y
Window Features Palladian,Bay/Bow
Appliance Dishwasher, Disposal, Dryer, Icemaker, Refrigerator, Washer, Dryer - Electric, Oven/Range - Electric, Stainless Steel Appliances, Water Heater, Built-In Microwave, Dryer - Front Loading, Exhaust Fan
Heat Source Natural Gas
Laundry Basement
Exterior
Exterior Feature Deck(s), Patio(s)
Parking Features Garage - Front Entry, Garage Door Opener
Garage Spaces 2.0
Fence Board, Rear
Utilities Available Natural Gas Available
Amenities Available Basketball Courts, Tot Lots/Playground
Water Access N
Roof Type Asphalt
Accessibility None
Porch Deck(s), Patio(s)
Attached Garage 2
Total Parking Spaces 2
Garage Y
Building
Lot Description Landscaping
Story 3
Foundation Slab
Sewer Public Sewer
Water Public
Architectural Style Colonial
Level or Stories 3
Additional Building Above Grade, Below Grade
Structure Type 2 Story Ceilings,9'+ Ceilings,Dry Wall,Vaulted Ceilings
New Construction N
Schools
Elementary Schools Greenbriar East
High Schools Fairfax
School District Fairfax County Public Schools
Others
HOA Fee Include Snow Removal,Trash
Senior Community No
Tax ID 0454 14 0102
Ownership Fee Simple
SqFt Source Assessor
Horse Property N
Special Listing Condition Standard
Read Less Info
Want to know what your home might be worth? Contact us for a FREE valuation!

Our team is ready to help you sell your home for the highest possible price ASAP

Bought with Michelle C Soto • Redfin Corporation
“Molly's job is to find and attract mastery-based agents to the office, protect the culture, and make sure everyone is happy! ”






