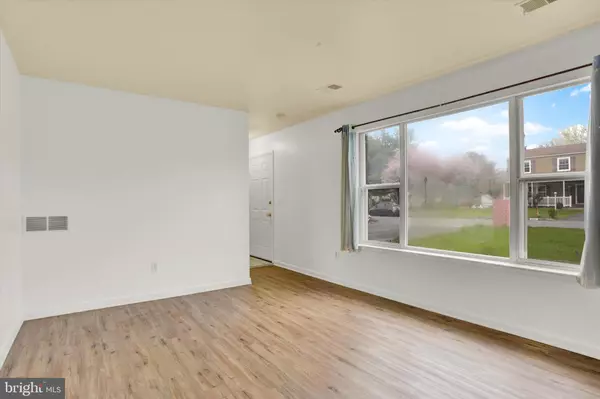$300,000
$309,900
3.2%For more information regarding the value of a property, please contact us for a free consultation.
3 Beds
2 Baths
1,800 SqFt
SOLD DATE : 07/30/2024
Key Details
Sold Price $300,000
Property Type Single Family Home
Sub Type Detached
Listing Status Sold
Purchase Type For Sale
Square Footage 1,800 sqft
Price per Sqft $166
Subdivision None Available
MLS Listing ID PADA2032874
Sold Date 07/30/24
Style Traditional
Bedrooms 3
Full Baths 1
Half Baths 1
HOA Y/N N
Abv Grd Liv Area 1,400
Originating Board BRIGHT
Year Built 1987
Annual Tax Amount $3,106
Tax Year 2023
Lot Size 10,018 Sqft
Acres 0.23
Property Description
Step into your future home! This spacious property boasts a finished sunroom, providing additional living space for your family to enjoy. The large living and dining rooms, conveniently situated off the kitchen, offer seamless flow for everyday living and entertaining. Need a quiet space to work? Explore the office tucked away in the finished basement.
Upstairs, discover three generously sized bedrooms, including a master suite complete with an attached full bath and a walk-in closet. Your family's safety is paramount, and this property's fenced-in corner lot ensures peace of mind for your children.
Recent updates abound, including a brand new kitchen, fresh paint throughout, luxury vinyl plank flooring on the main floor, plush new carpeting on the second floor, and a new water heater installed in 2019. Additionally, enjoy the convenience of a new storage shed, an updated driveway, and the energy savings of a solar-powered home. Don't miss your opportunity to make this beautiful property your own!
Location
State PA
County Dauphin
Area Swatara Twp (14063)
Zoning RES
Rooms
Basement Full, Partially Finished
Interior
Interior Features Breakfast Area, Carpet, Ceiling Fan(s), Dining Area, Floor Plan - Traditional, Formal/Separate Dining Room, Kitchen - Eat-In, Pantry, Skylight(s), Walk-in Closet(s)
Hot Water Electric
Heating Forced Air
Cooling Central A/C
Fireplaces Number 1
Fireplaces Type Brick
Equipment Built-In Range, Cooktop, Dryer - Electric, Exhaust Fan, Oven - Self Cleaning, Refrigerator, Stove, Washer, Water Heater
Fireplace Y
Appliance Built-In Range, Cooktop, Dryer - Electric, Exhaust Fan, Oven - Self Cleaning, Refrigerator, Stove, Washer, Water Heater
Heat Source Oil
Exterior
Parking Features Garage - Front Entry
Garage Spaces 5.0
Fence Fully
Water Access N
View Street
Accessibility None
Attached Garage 1
Total Parking Spaces 5
Garage Y
Building
Lot Description Corner
Story 2
Foundation Block
Sewer Public Sewer
Water Public
Architectural Style Traditional
Level or Stories 2
Additional Building Above Grade, Below Grade
New Construction N
Schools
Elementary Schools Lawnton
High Schools Central Dauphin East
School District Central Dauphin
Others
Senior Community No
Tax ID 63-077-242-000-0000
Ownership Fee Simple
SqFt Source Estimated
Acceptable Financing Cash, Conventional, FHA, VA
Listing Terms Cash, Conventional, FHA, VA
Financing Cash,Conventional,FHA,VA
Special Listing Condition Standard
Read Less Info
Want to know what your home might be worth? Contact us for a FREE valuation!

Our team is ready to help you sell your home for the highest possible price ASAP

Bought with NON MEMBER • Non Subscribing Office

“Molly's job is to find and attract mastery-based agents to the office, protect the culture, and make sure everyone is happy! ”






