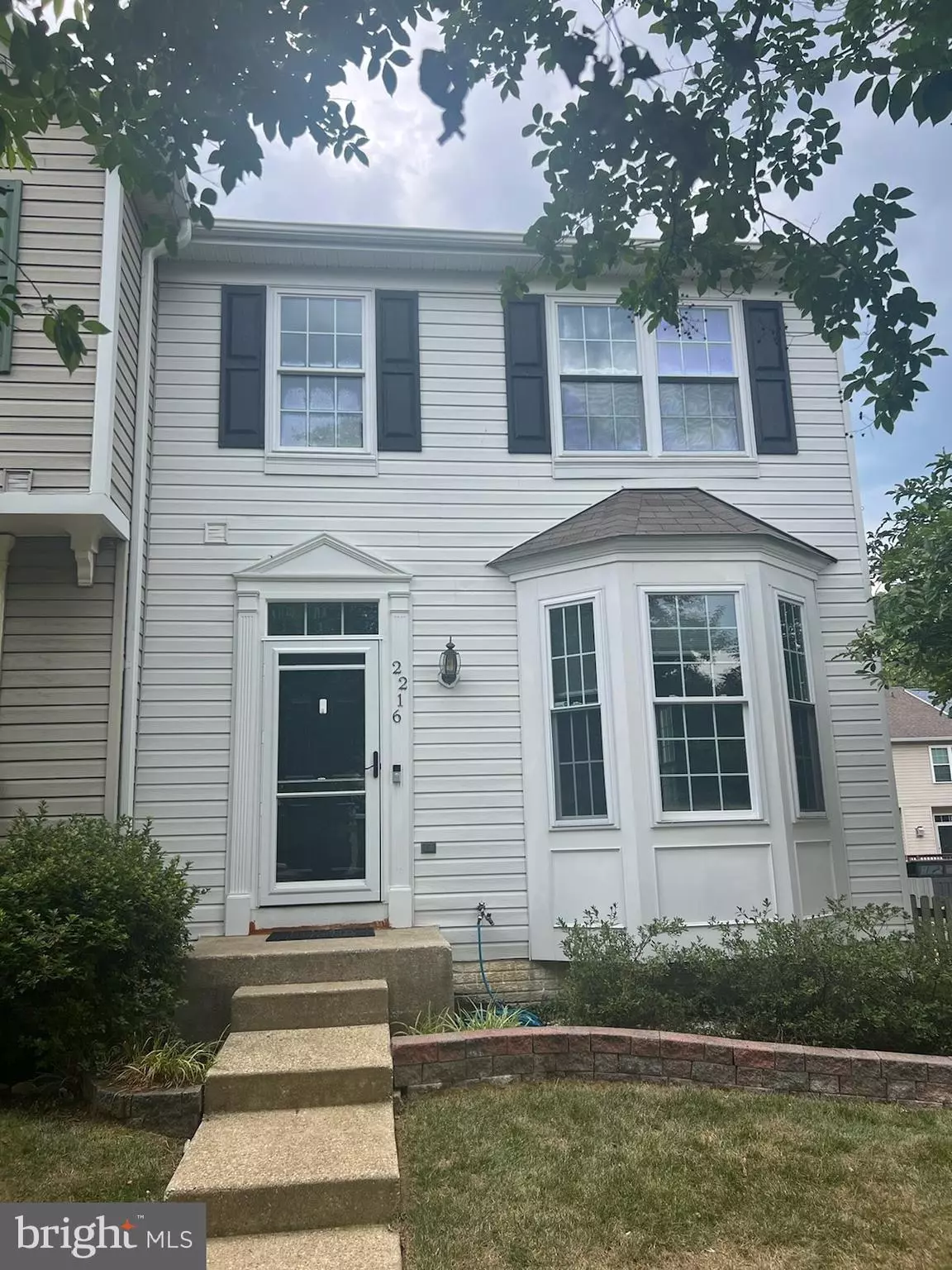$1,130,000
$1,149,000
1.7%For more information regarding the value of a property, please contact us for a free consultation.
3 Beds
4 Baths
4,090 SqFt
SOLD DATE : 07/30/2024
Key Details
Sold Price $1,130,000
Property Type Single Family Home
Sub Type Twin/Semi-Detached
Listing Status Sold
Purchase Type For Sale
Square Footage 4,090 sqft
Price per Sqft $276
Subdivision Squires Ridge
MLS Listing ID PAMC2096516
Sold Date 07/30/24
Style Traditional,Colonial
Bedrooms 3
Full Baths 3
Half Baths 1
HOA Fees $480/mo
HOA Y/N Y
Abv Grd Liv Area 3,352
Originating Board BRIGHT
Year Built 2021
Annual Tax Amount $18,438
Tax Year 2022
Lot Size 10,890 Sqft
Acres 0.25
Lot Dimensions 0.00 x 0.00
Property Description
Welcome to 208 Manor Road, a meticulously maintained carriage home nestled within the coveted Squires Ridge community. With a serene landscape, this residence offers both low-maintenance living and a peaceful retreat. Constructed in May 2021 by Foxlane Homes, one of the region's premier builders, this 3 bedroom, 3.5 bathroom home with a 2 car garage boasts an array of upgrades.
Upon arrival, you'll be greeted by a charming bluestone covered porch, leading you into the inviting foyer adorned with wide plank engineered hardwoods and boasting 10-foot ceilings throughout the first floor. The flex room, perfect for a home office or quiet retreat, sets the tone for comfort and functionality. The adjacent laundry room and family entry, featuring custom trim detail, ensure convenience upon arrival from the garage.
Step into the main living area, designed with today's lifestyle in mind. The expansive 2 story great room is bathed in natural light streaming through three sets of French doors with transom windows above. A gas fireplace, accented with shiplap and a live edge mantle, adds warmth and character to the space. The chef's kitchen is a culinary delight, featuring a large, centered island with ample seating, quartzite countertops, and cabinetry with storage above behind glass inset doors. Custom backsplash with open shelving, GE Café' stainless appliances, a 6-burner oven, wall microwave, and second oven cater to every culinary need. Additional counter space, cabinetry, and a beverage fridge complete the picture, while the walk-in pantry boasts custom closet organizers for added convenience.
Adjacent to the kitchen, the dining room welcomes you with a vaulted ceiling and access to the outdoors. The primary bedroom, located on the main level, offers spaciousness and serenity, boasting a large walk-in closet with exquisite organizers. The primary bath is a luxurious retreat, featuring dual sinks, ample counter and drawer space, ceramic tile, framed mirrors, and a lavish walk-in shower with a frameless glass door.
Upstairs, a generously sized loft area offers versatility for various uses, accompanied by two bedrooms, each with ensuite bathrooms and walk-in closets. The finished lower level provides generous space for a secondary family area, home gym, or entertainment, while a customized space with 10-foot ceilings lends itself to a golf simulator and/or versatile storage/workshop area.
Outside, the covered screened porch leads to a bluestone patio with a built-in gas fireplace, offering a serene escape with a tree-lined backdrop. Squires Ridge is a 55+ community sitting on 32 beautiful acres. 20% of owners can be under 55 years of age. You'll love the proximity to Wissahickon Valley Park, restaurants, shops and major traffic routes such as 476 and 309, which makes it a desirable location for convenience and leisure.
Schedule a showing today and embark on the journey to find your next place to call home!
Location
State PA
County Montgomery
Area Springfield Twp (10652)
Zoning R
Rooms
Other Rooms Living Room, Dining Room, Primary Bedroom, Bedroom 2, Bedroom 3, Kitchen, Family Room, Foyer, Laundry, Loft, Recreation Room, Primary Bathroom, Full Bath
Basement Full, Poured Concrete
Main Level Bedrooms 1
Interior
Interior Features Carpet, Combination Kitchen/Dining, Crown Moldings, Dining Area, Efficiency, Entry Level Bedroom, Formal/Separate Dining Room, Kitchen - Eat-In, Kitchen - Gourmet, Kitchen - Island, Primary Bath(s), Pantry, Recessed Lighting, Soaking Tub, Sprinkler System, Stall Shower, Tub Shower, Upgraded Countertops, Walk-in Closet(s), Wood Floors
Hot Water Electric
Heating Forced Air
Cooling Central A/C
Flooring Carpet, Ceramic Tile, Engineered Wood
Fireplaces Number 1
Fireplaces Type Gas/Propane, Mantel(s)
Equipment Cooktop, Dishwasher, Disposal, Energy Efficient Appliances, Exhaust Fan, Icemaker, Microwave, Oven - Wall, Water Heater - High-Efficiency
Fireplace Y
Window Features Energy Efficient,Low-E,Screens,Transom,Vinyl Clad
Appliance Cooktop, Dishwasher, Disposal, Energy Efficient Appliances, Exhaust Fan, Icemaker, Microwave, Oven - Wall, Water Heater - High-Efficiency
Heat Source Natural Gas
Laundry Main Floor
Exterior
Exterior Feature Deck(s), Porch(es), Screened
Parking Features Garage Door Opener, Garage - Front Entry, Oversized
Garage Spaces 4.0
Water Access N
View Trees/Woods
Roof Type Architectural Shingle
Accessibility None
Porch Deck(s), Porch(es), Screened
Attached Garage 2
Total Parking Spaces 4
Garage Y
Building
Lot Description Trees/Wooded
Story 2
Foundation Concrete Perimeter
Sewer Public Sewer
Water Public
Architectural Style Traditional, Colonial
Level or Stories 2
Additional Building Above Grade, Below Grade
Structure Type 2 Story Ceilings,9'+ Ceilings,Beamed Ceilings,Cathedral Ceilings,Dry Wall,High,Tray Ceilings
New Construction N
Schools
Elementary Schools Enfield
Middle Schools Springfield Township
High Schools Springfield Township
School District Springfield Township
Others
Pets Allowed Y
HOA Fee Include Common Area Maintenance,Lawn Maintenance,Snow Removal,Trash
Senior Community Yes
Age Restriction 55
Tax ID 52-00-15670-108
Ownership Fee Simple
SqFt Source Estimated
Special Listing Condition Standard
Pets Allowed Cats OK, Dogs OK
Read Less Info
Want to know what your home might be worth? Contact us for a FREE valuation!

Our team is ready to help you sell your home for the highest possible price ASAP

Bought with Patricia Billock • BHHS Fox & Roach-Blue Bell
“Molly's job is to find and attract mastery-based agents to the office, protect the culture, and make sure everyone is happy! ”

