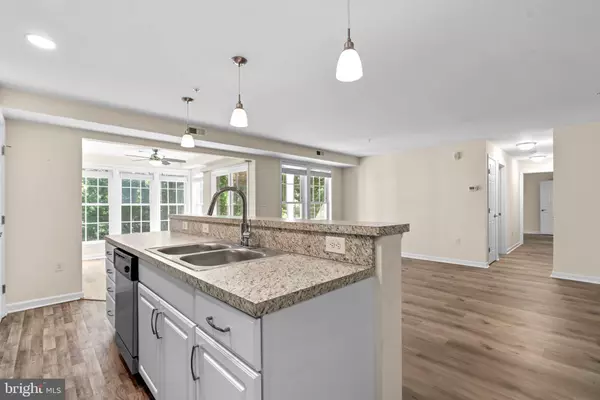$315,000
$280,000
12.5%For more information regarding the value of a property, please contact us for a free consultation.
2 Beds
2 Baths
1,058 SqFt
SOLD DATE : 07/31/2024
Key Details
Sold Price $315,000
Property Type Condo
Sub Type Condo/Co-op
Listing Status Sold
Purchase Type For Sale
Square Footage 1,058 sqft
Price per Sqft $297
Subdivision Deep Creek Commons
MLS Listing ID MDAA2088480
Sold Date 07/31/24
Style Traditional
Bedrooms 2
Full Baths 2
Condo Fees $284/mo
HOA Y/N N
Abv Grd Liv Area 1,058
Originating Board BRIGHT
Year Built 1985
Annual Tax Amount $2,575
Tax Year 2024
Property Description
This impeccably maintained condo offers over 1,000 sqft of living space, featuring 2 bedrooms and 2 full baths, situated in vibrant Deep Creek Commons. The expansive open floor plan is bathed in natural light and luxury flooring throughout, encompassing a generous family room, a well-appointed kitchen, a full bathroom, and a delightful breakfast room complete with a ceiling fan and sliding doors to a private balcony. The sophisticated kitchen features stainless steel appliances, pendant lighting, abundant white cabinetry, and a spacious breakfast bar overlooking the family room. Luxury awaits in the spacious owner’s suite, with a large walk-in closet and a spa-like attached bathroom boasting a stunning glass-enclosed standing shower adorned with beautiful tiling. The second bedroom offers two closets for ample storage, and nearby, a convenient laundry room enhances everyday ease and organization.Step onto the expansive private balcony, an ideal spot to savor your morning coffee while enjoying the tranquil wooded views. This prime location offers easy access to shopping, restaurants, commuter routes, Bay Hills Golf Club, Sandy Point State Park, and downtown Annapolis.
Location
State MD
County Anne Arundel
Zoning R15
Rooms
Other Rooms Living Room, Dining Room, Primary Bedroom, Bedroom 2, Kitchen, Primary Bathroom, Full Bath
Main Level Bedrooms 2
Interior
Interior Features Dining Area, Floor Plan - Open, Kitchen - Galley, Pantry, Primary Bath(s), Sprinkler System, Walk-in Closet(s), Other
Hot Water Electric
Heating Heat Pump(s)
Cooling Central A/C
Flooring Luxury Vinyl Plank
Equipment Dishwasher, Disposal, Oven - Single, Oven/Range - Electric, Range Hood, Refrigerator, Stainless Steel Appliances, Water Heater
Fireplace N
Appliance Dishwasher, Disposal, Oven - Single, Oven/Range - Electric, Range Hood, Refrigerator, Stainless Steel Appliances, Water Heater
Heat Source Electric
Laundry Dryer In Unit, Washer In Unit
Exterior
Exterior Feature Balcony
Amenities Available Common Grounds
Waterfront N
Water Access N
View Trees/Woods
Accessibility None
Porch Balcony
Parking Type Parking Lot
Garage N
Building
Story 1
Unit Features Garden 1 - 4 Floors
Sewer Public Sewer
Water Public
Architectural Style Traditional
Level or Stories 1
Additional Building Above Grade, Below Grade
Structure Type Dry Wall
New Construction N
Schools
Elementary Schools Broadneck
Middle Schools Magothy River
High Schools Broadneck
School District Anne Arundel County Public Schools
Others
Pets Allowed Y
HOA Fee Include Common Area Maintenance,Ext Bldg Maint,Lawn Care Front,Lawn Care Rear,Lawn Care Side,Lawn Maintenance,Management,Reserve Funds,Trash
Senior Community No
Tax ID 020323390049388
Ownership Condominium
Security Features Intercom,Main Entrance Lock,Smoke Detector,Sprinkler System - Indoor
Special Listing Condition Standard
Pets Description Cats OK, Dogs OK
Read Less Info
Want to know what your home might be worth? Contact us for a FREE valuation!

Our team is ready to help you sell your home for the highest possible price ASAP

Bought with Catherine A Watson - Bye • RE/MAX Executive

“Molly's job is to find and attract mastery-based agents to the office, protect the culture, and make sure everyone is happy! ”






