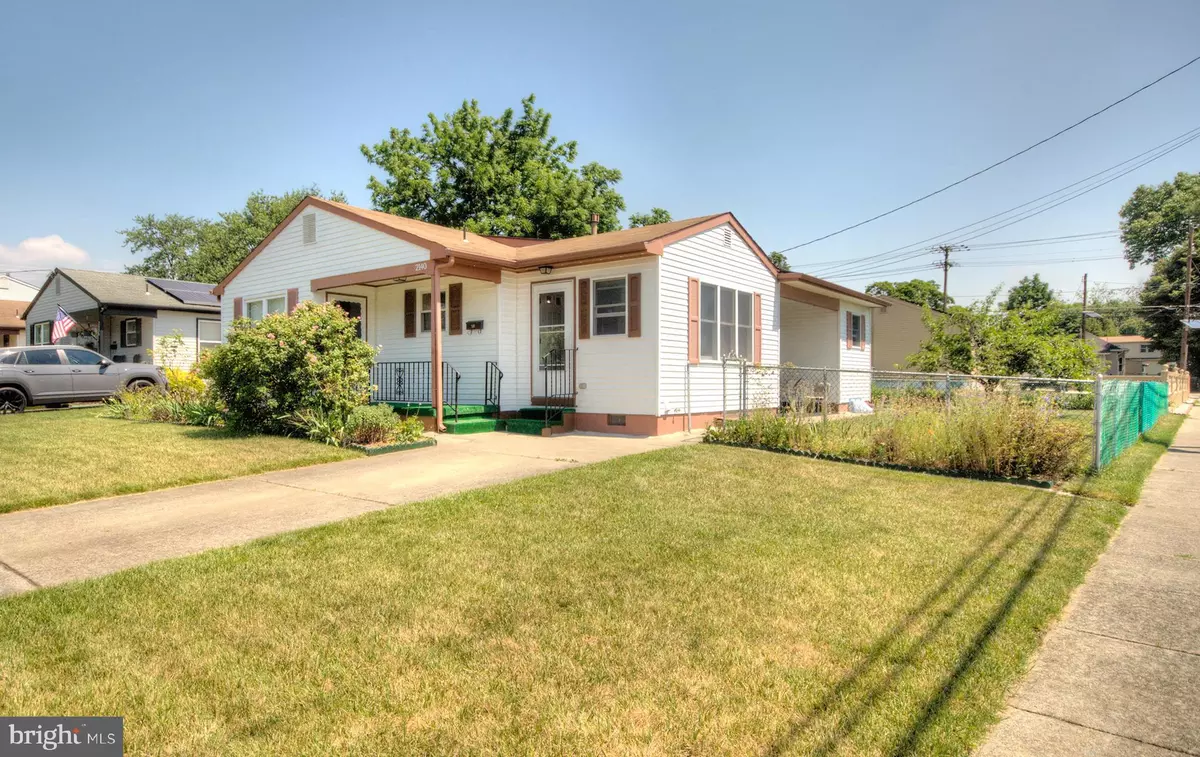$305,000
$290,000
5.2%For more information regarding the value of a property, please contact us for a free consultation.
3 Beds
3 Baths
2,560 SqFt
SOLD DATE : 07/31/2024
Key Details
Sold Price $305,000
Property Type Single Family Home
Sub Type Detached
Listing Status Sold
Purchase Type For Sale
Square Footage 2,560 sqft
Price per Sqft $119
Subdivision None Available
MLS Listing ID NJCD2070522
Sold Date 07/31/24
Style Ranch/Rambler
Bedrooms 3
Full Baths 2
Half Baths 1
HOA Y/N N
Abv Grd Liv Area 1,260
Originating Board BRIGHT
Year Built 1980
Annual Tax Amount $6,025
Tax Year 2023
Lot Size 5,898 Sqft
Acres 0.14
Lot Dimensions 59.00 x 0.00
Property Description
Come tour this meticuliously maintained 3 bedroom 2 and 1/2 bath oversized Rancher sistuated in Surburban living at it's finest. This Corner Property is adorable, ready for your ideas and it's move in ready. The Full basement has an additional bedroom that can make this home 4 full bedrooms if needed. The basement also has a fully finished Oversized Familyroom for you to enjoy.
The home has two crawl spaces in addition to the basement because of the Additions years back adding a Dining room/Breakfast nook and the Master bedroom with it's own private onsuite making this rancher footprint even bigger. There is additional storage space in the crawl space. Both crawl spaces are on a concrete slab. All bedrooms are large size and the front, side and backyard is a kids dream home for skateboarding, etc. The outside patio is comfortable and relaxing and steps aways from the beautiful garden.
A private driveway and storage shed are thoughtful conveniences that complement this charming abode. The home has Solar Panels with a monthly fee of $98.87. Six years in on the Lease. The seller only receives credits so far and doesn't pay any utility cost because of the panels. Buyer must have a certain credit score and be qualified by the solar company to take over lease before closing. This home has a Fullly installed Leaf Filter Gutter Protection System. All major appliances have been serviced recently to confirm that they are working properly and in good repair. The roof is possibly 15 years old. This is an estate sale. The family is unsure of certain things so the buyer must do their own Due Diligence to confirm all facts regarding this home before purchase. All permits were pulled and closed. The seller is selling the home AS IS and the buyer is responsible for the Certificate of Occupancy to close. This home is located just blocks from a variety of eateries and ease and accessibility to The Besty Ross Bridge, Rt-73, I-295 and upstate or shore points of interest. Schedule your showing today.
Location
State NJ
County Camden
Area Pennsauken Twp (20427)
Zoning RES
Rooms
Basement Full, Fully Finished
Main Level Bedrooms 3
Interior
Interior Features Attic, Breakfast Area, Ceiling Fan(s), Dining Area, Floor Plan - Traditional, Kitchen - Eat-In, Recessed Lighting
Hot Water Natural Gas
Heating Forced Air
Cooling Central A/C, Ceiling Fan(s)
Flooring Carpet, Ceramic Tile, Laminated
Equipment Oven/Range - Gas, Dishwasher, Exhaust Fan, Washer, Dryer
Furnishings Partially
Fireplace N
Window Features Double Hung,Casement,ENERGY STAR Qualified
Appliance Oven/Range - Gas, Dishwasher, Exhaust Fan, Washer, Dryer
Heat Source Natural Gas
Laundry Basement
Exterior
Exterior Feature Patio(s), Porch(es)
Garage Spaces 2.0
Fence Chain Link
Utilities Available Cable TV Available
Water Access N
Roof Type Architectural Shingle
Accessibility None
Porch Patio(s), Porch(es)
Total Parking Spaces 2
Garage N
Building
Story 1
Foundation Block, Crawl Space, Slab
Sewer Public Sewer
Water Public
Architectural Style Ranch/Rambler
Level or Stories 1
Additional Building Above Grade, Below Grade
Structure Type 9'+ Ceilings,Dry Wall,Block Walls
New Construction N
Schools
Elementary Schools Benjamin Franklin E.S.
Middle Schools Howard M. Phifer M.S.
High Schools Pennsauken H.S.
School District Pennsauken Township Public Schools
Others
Senior Community No
Tax ID 27-00622-00005
Ownership Fee Simple
SqFt Source Assessor
Security Features 24 hour security
Acceptable Financing Cash, Conventional, FHA, FHA 203(b), VA
Horse Property N
Listing Terms Cash, Conventional, FHA, FHA 203(b), VA
Financing Cash,Conventional,FHA,FHA 203(b),VA
Special Listing Condition Standard
Read Less Info
Want to know what your home might be worth? Contact us for a FREE valuation!

Our team is ready to help you sell your home for the highest possible price ASAP

Bought with Tawana R. Riggins • The Riggins Group LLC
“Molly's job is to find and attract mastery-based agents to the office, protect the culture, and make sure everyone is happy! ”






