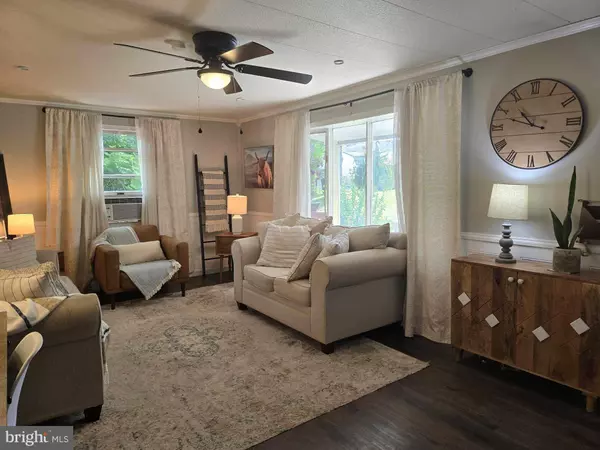$265,000
$265,000
For more information regarding the value of a property, please contact us for a free consultation.
3 Beds
2 Baths
1,152 SqFt
SOLD DATE : 07/31/2024
Key Details
Sold Price $265,000
Property Type Single Family Home
Sub Type Detached
Listing Status Sold
Purchase Type For Sale
Square Footage 1,152 sqft
Price per Sqft $230
Subdivision Martin Terrace
MLS Listing ID WVMO2004582
Sold Date 07/31/24
Style Raised Ranch/Rambler
Bedrooms 3
Full Baths 1
Half Baths 1
HOA Y/N N
Abv Grd Liv Area 1,152
Originating Board BRIGHT
Year Built 1975
Annual Tax Amount $692
Tax Year 2022
Lot Size 1.290 Acres
Acres 1.29
Property Description
Absolutely charming Ranch home featuring 3 bedrooms and 1 1/2 baths, galley style kitchen with adjoining dining area as well as a full, unfinished, walk-out basement with laundry area and woodstove. (The woodstove has been hooked into duct work providing efficient heat for those chilly winter months.) Luxury vinyl plank flooring throughout the home, as well as chair rail molding and crown molding in various rooms provide a tiny of bit grandeur to this adorable home. The residence is situated on 1.29 acres, and is just less than a mile from downtown Berkeley Springs, WV (Town of Bath) with all of it's charming shops/spas/restaurants.
Location
State WV
County Morgan
Zoning 101
Rooms
Other Rooms Living Room, Dining Room, Primary Bedroom, Bedroom 2, Bedroom 3, Kitchen, Basement, Laundry, Bathroom 1, Half Bath
Basement Full, Interior Access, Outside Entrance, Unfinished, Walkout Level
Main Level Bedrooms 3
Interior
Interior Features Attic, Ceiling Fan(s), Chair Railings, Combination Kitchen/Dining, Crown Moldings, Dining Area, Floor Plan - Traditional, Kitchen - Galley, Bathroom - Tub Shower, Other
Hot Water Electric
Heating Baseboard - Electric, Wood Burn Stove
Cooling Window Unit(s), Ceiling Fan(s)
Flooring Luxury Vinyl Plank, Concrete
Fireplaces Number 1
Fireplaces Type Flue for Stove, Wood
Equipment Built-In Microwave, Dishwasher, Dryer - Electric, Dryer - Front Loading, Extra Refrigerator/Freezer, Oven/Range - Electric, Refrigerator, Washer, Water Heater
Fireplace Y
Appliance Built-In Microwave, Dishwasher, Dryer - Electric, Dryer - Front Loading, Extra Refrigerator/Freezer, Oven/Range - Electric, Refrigerator, Washer, Water Heater
Heat Source Electric, Wood
Laundry Basement, Has Laundry, Washer In Unit, Dryer In Unit
Exterior
Exterior Feature Deck(s), Porch(es)
Water Access N
View Garden/Lawn, Trees/Woods
Roof Type Shingle
Street Surface Gravel,Stone
Accessibility 2+ Access Exits
Porch Deck(s), Porch(es)
Road Frontage State
Garage N
Building
Lot Description Backs to Trees, Landscaping, No Thru Street, Partly Wooded, Private, Rear Yard, Sloping
Story 2
Foundation Block
Sewer On Site Septic, Public Sewer
Water Public
Architectural Style Raised Ranch/Rambler
Level or Stories 2
Additional Building Above Grade, Below Grade
New Construction N
Schools
Elementary Schools Widmyer
Middle Schools Warm Springs
High Schools Berkeley Springs
School District Morgan County Schools
Others
Senior Community No
Tax ID 02 3E001600000000
Ownership Fee Simple
SqFt Source Assessor
Acceptable Financing Cash, Conventional, FHA, USDA, VA
Listing Terms Cash, Conventional, FHA, USDA, VA
Financing Cash,Conventional,FHA,USDA,VA
Special Listing Condition Standard
Read Less Info
Want to know what your home might be worth? Contact us for a FREE valuation!

Our team is ready to help you sell your home for the highest possible price ASAP

Bought with Dana N Thingelstad • Keller Williams Realty Centre
“Molly's job is to find and attract mastery-based agents to the office, protect the culture, and make sure everyone is happy! ”






