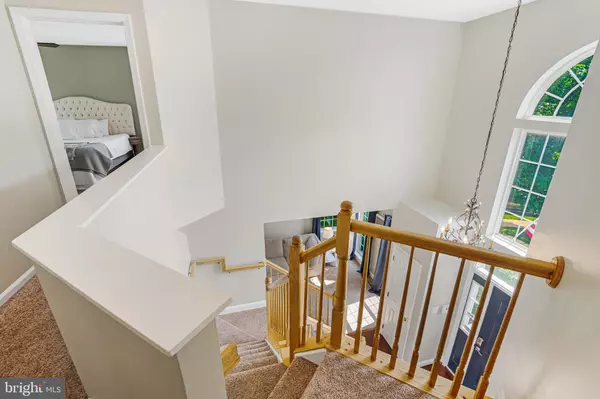$827,000
$829,900
0.3%For more information regarding the value of a property, please contact us for a free consultation.
4 Beds
4 Baths
2,874 SqFt
SOLD DATE : 07/31/2024
Key Details
Sold Price $827,000
Property Type Single Family Home
Sub Type Detached
Listing Status Sold
Purchase Type For Sale
Square Footage 2,874 sqft
Price per Sqft $287
Subdivision Potomac Crossing
MLS Listing ID VALO2073450
Sold Date 07/31/24
Style Colonial
Bedrooms 4
Full Baths 3
Half Baths 1
HOA Fees $65/mo
HOA Y/N Y
Abv Grd Liv Area 2,328
Originating Board BRIGHT
Year Built 1997
Annual Tax Amount $7,246
Tax Year 2024
Lot Size 7,841 Sqft
Acres 0.18
Property Description
BEAUTIFUL 4 Bedroom Plus 3 Full Baths with Almost 2900 SQUARE FEET Boasting a Beautiful Living Space INSIDE and OUTSIDE on a Serene Cul-de-sac. This Colonial Home is Conveniently Located in the SOUGHT After Potomac Crossing Community. The Family Room Has Two Story Ceiling with an IMPRESSIVE Wall of Windows and a Beautiful Accent Wall Above the WOOD Burning Fireplace Adds WARMTH and Coziness, Perfect for Gathering with Loved Ones on Chilly Evenings. The Gourmet Kitchen with Island is a Chef’s Dream, Providing Plenty of Space for Meal Preparation and Entertaining Guests with Doors Opening to a Backyard OASIS! Outside Backyard is FULLY Fenced with a Deck and a CHARMING Travertine Patio with Seat Wall to Enjoy Your Fire Pit to RELAX and Entertain (Note: Patio has Drain to Create Stone Fire Pit). The Upper Level has Four (4) Bedrooms, Two (2) Bathrooms and a Convenient Laundry Area. The Finished Lower Level has a Recreation Room, Full Bath and BONUS Room with Closet and Window to be Used for Bedroom, Office or Gym! IMPROVEMENTS Include: June 2024 - NEW QUARTZ Countertops, 2020 - Replaced Entire ROOF, 2022 - Remodeled Master Bathroom and ALL Other Bathrooms, 2021 - UPDATED Laundry Room and NEW Washer and Dryer, 2020 - Updated Lower Level with NEW Lighting and Built in Bookshelves with TV and Storage, 2022 - NEW Upper Level A/C, 2024 - Painted Deck & Fence, 2022 - Concrete Driveway and COBBLE STONE, 2018 - Hot Water Heater, 2021 - Replaced All KITCHEN Appliances, 2019 - Landscape Renovations, Installed TRAVERTINE PATIO with Seat Wall, Bluestone Front Walkway, Landscape LIGHTING and Planting, 2024 - Updated Kitchen Lighting. This Gorgeous Home is in PROXIMITY to Everything! Great Schools, Dining, Shopping, Historic Downtown Leesburg, and Ball’s Bluff Battlefield Regional Park are Nearby. AND, the Potomac RIVER is Located Just Steps Away! Don’t Wait! This House is Truly a HOME You Will Not Want to Miss!
Location
State VA
County Loudoun
Zoning LB:PRC
Rooms
Other Rooms Living Room, Dining Room, Primary Bedroom, Bedroom 2, Bedroom 3, Bedroom 4, Kitchen, Game Room, Family Room, Study, Laundry
Basement Connecting Stairway, Sump Pump, Fully Finished
Interior
Interior Features Family Room Off Kitchen, Kitchen - Table Space, Dining Area, Kitchen - Country, Kitchen - Eat-In, Primary Bath(s), Wood Floors, Floor Plan - Open
Hot Water Natural Gas
Heating Forced Air, Heat Pump(s)
Cooling Central A/C
Fireplaces Number 1
Fireplaces Type Fireplace - Glass Doors
Equipment Washer/Dryer Hookups Only, Dishwasher, Disposal, Dryer, Exhaust Fan, Icemaker
Fireplace Y
Appliance Washer/Dryer Hookups Only, Dishwasher, Disposal, Dryer, Exhaust Fan, Icemaker
Heat Source Natural Gas, Electric
Exterior
Garage Garage Door Opener, Garage - Front Entry
Garage Spaces 2.0
Utilities Available Cable TV Available
Amenities Available Common Grounds, Tot Lots/Playground, Pool - Outdoor, Jog/Walk Path, Tennis Courts
Waterfront N
Water Access N
Roof Type Asphalt
Accessibility None
Parking Type Attached Garage
Attached Garage 2
Total Parking Spaces 2
Garage Y
Building
Story 3
Foundation Other
Sewer Public Sewer
Water Public
Architectural Style Colonial
Level or Stories 3
Additional Building Above Grade, Below Grade
Structure Type 2 Story Ceilings
New Construction N
Schools
Elementary Schools Ball'S Bluff
Middle Schools Smart'S Mill
High Schools Tuscarora
School District Loudoun County Public Schools
Others
HOA Fee Include Pool(s),Snow Removal,Trash
Senior Community No
Tax ID 187485393000
Ownership Fee Simple
SqFt Source Assessor
Special Listing Condition Standard
Read Less Info
Want to know what your home might be worth? Contact us for a FREE valuation!

Our team is ready to help you sell your home for the highest possible price ASAP

Bought with Agnes Rainey-McDonald • Pearson Smith Realty, LLC

“Molly's job is to find and attract mastery-based agents to the office, protect the culture, and make sure everyone is happy! ”






